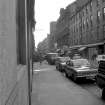Pricing Change
New pricing for orders of material from this site will come into place shortly. Charges for supply of digital images, digitisation on demand, prints and licensing will be altered.
Glasgow, Candleriggs, City Hall And Bazaar, General
Concert Hall (20th Century), Market (19th Century), Town Hall (20th Century)
Site Name Glasgow, Candleriggs, City Hall And Bazaar, General
Classification Concert Hall (20th Century), Market (19th Century), Town Hall (20th Century)
Alternative Name(s) 71-97 Albion Street; 3-31 Bell Street; 60-106 Candleriggs; City Halls
Canmore ID 163683
Site Number NS56NE 425
NGR NS 59588 65096
Datum OSGB36 - NGR
Permalink http://canmore.org.uk/site/163683
First 100 images shown. See the Collections panel (below) for a link to all digital images.
- Council Glasgow, City Of
- Parish Glasgow (City Of Glasgow)
- Former Region Strathclyde
- Former District City Of Glasgow
- Former County Lanarkshire
NS56NE 425 59588 65096
See also:
NS56NE 4813 59551 65080 60 Candleriggs, City Hall and Bazaar
NS56NE 4814 59554 65090 64 Candleriggs, City Hall and Bazaar
NS56NE 4815 59555 65098 72, 74, 76 Candleriggs, City Hall and Bazaar
NS56NE 4816 59566 65131 90, 92, 94, 96, 98 Candleriggs, City Hall and Bazaar
NS56NE 4817 59571 65146 100 Candleriggs, City Hall and Bazaar
NS56NE 4818 59572 65156 104 Candleriggs, City Hall and Bazaar
NS56NE 1152 59552 65073 3 Bell Street, City Hall and Bazaar
NS56NE 4819 59556 65073 5 Bell Street, City Hall and Bazaar
NS56NE 4820 59562 65069 9 Bell Street, City Hall and Bazaar
NS56NE 1166 59624 65113 83 Albion Street, City Hall and Bazaar
NS56NE 4821 59633 65141 99-101 Albion Street, City Hall and Bazaar
The Eastern block of City Hall, 90-98 Candleriggs. Built to house a staircase and smaller halls in 1843.
Glasgow, 90-98 Candleriggs - City Hall
ARCHITECT: John Baird (second) - New Roof.
John Carrick - front.
G. Murray, 1840 (altered 1855)
Thomas Bonnar - painted decoration
EXTERNAL REFERENCE:
Sources: Strathclyde Regional Archives, Town Clerk's Department.
D-TC 13/477
City Hall and Bazaar, Candleriggs
"Plan of Bazaar"
Sketch of properties bounded by Candleriggs, Canon Street, and South Albion Street, indicating markets for cheese, vegetables, fruit, butter, hoisery, books and provisions.
Surveyor: William Gibb, Chamberlain's Office. 22 ft. to 1 in. Oct.1863.
D-TC 13/462 A, B
Plan of Hall over Markets, and elevation to South.
For the City of Glasgow.
Plan (A) and elevation (B) of this building, coloured. The elevation has a ventilating skylight added in pencil, presumably in 1844 in connection with DTC 13/462 C, D.
Surveyor: (George Murray) 44 Hutcheson Street, architect.
7ft. to 1in. approx. 20"x28"
Aug.1840.
462 C, D (C) City Hall, Glasgow, elevation and section showing the method proposed for ventilating the hall.
(D) Plan and sectin of the roof.
Detailed architectural drawings, coloured.
Surveyor: G.MacDougall, Pimlico (London)
8ft. to 1 in. 21"x29"
Oct. 1844
Letter accompanying 462 C.
462 E Plan of Gallery. Coloured. No other detail, apparently unfinished.
Surveyor: None. No scale. 26"x18"
(c.1850)
462 F, G
F. General plan of area.
G. Layout of gallery for a banquet.
Surveyor: (Master of Works). 4ft. to 1 in. 21"x40" (c.1850)
D-TC 13/458
Sketch or scroll plan prepared under the directions of J.Watson, Esqr. Superintendent of Police.
Plan showing area of Bazaar and surrounding property
Bounded by South Albion Street, Canon Street (Ingram Street) and Candleriggs Street. Names of property owners given. Shows Police Buildings, Cholera hospital, various stables and cooperage. Buildings shaded.
Surveyors: J.Scouller and R. Harvie. 15ft. to 1 in. 36"x25", 1833.
NATIONAL ARCHIVES OF SCOTLAND:
The New City Hall.
Letter from James Bain. He asks Lord Rosslyn to lay the Foundation Stone of the building already being erected at a cost of #80, 000.
1875 GD164/Box 65/591/103
Notes:
Halls altered in 1967-9 to allow building to become main concert hall.
(Undated) information in NMRS.
The City Halls [sic.] reopened in early 2003 as the base for the BBC Scottish Symphony Orchestra. The preceding four-year refit (at a cost of £15 million) gave the main hall a seating capacity of just over 1000; the floor was sunk by over 1m, the attic space opened up, and several bricked-up windows reopened. The smaller preformance venues are called The Old Fruitmarket and the Recital Room.
Source: BBC Music magazine, March 2006.
Publication Account (2006)
The origins of the development lie in the Bazaar founded by James Cleland in 1817 to house the green and cheese markets. George Murray added the City Hall in 1841. He supported his new hall on iron columns over the existing markets. The market halls were re-developed in 1852 and again in 1882. Shops were added along Candleriggs in 1898 and AB MacDonald for the Office of Public Works replaced John Carrick’s Central Police Office and extended the markets to the SE in 1907. The City Halls have been converted into a multi-purpose exhibition hall and the markets are now a gourmet shopping centre.
Information from 'The Royal Commission on Ancient and Historical Monuments of Scotland: Field Guide 2006'.














































































































































































































