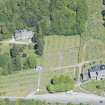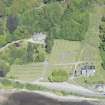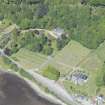Kilmun, Old Kilmun House
Country House (18th Century)
Site Name Kilmun, Old Kilmun House
Classification Country House (18th Century)
Alternative Name(s) Old Mansion House
Canmore ID 158745
Site Number NS18SE 37
NGR NS 16532 82182
Datum OSGB36 - NGR
Permalink http://canmore.org.uk/site/158745
- Council Argyll And Bute
- Parish Dunoon And Kilmun
- Former Region Strathclyde
- Former District Argyll And Bute
- Former County Argyll
Field Visit (December 1988)
This house stands on a terraced site at the foot of a steep wooded hillside, l30m from the NE shore of the Holy Loch and 120m NW of Kilmun parish church (No. 80). It comprises a rectangular block, probably of early 18thcenturydate, with a late 19th-century W extension in baronial style and a more recent addition at the rear.
The original building measures 16.3m from ESE to WNW by 7m over walls 0.85m thick at the sides and 1m thick at the gables, and comprises a basement and two upper floors. It is built of random rubble, now harl-pointed with snecked markings, and has sandstone quoins and dressings. The S front is of six bays, with the entrance-doorway in the third bay from the W, reached by a rebuilt stone stair and having a bolection-moulded surround and pediment, probably of late 19th-century date. The basement windows are round-arrised, with modern stanchions, but the windows of the upper floors have 35mm chamfered surrounds and sloped sills of 18th-century character. The fenestration of the N wall (part of which is obscured by the modern N wing) shows a remarkable variety of dressed stonework, some of which is likely to be in re-use. The two windows at the principal floor have original stanchions and round-arrised sandstone rybats, some with glazing-grooves and quirked to form 65mm half rolls. The same mixture of plain and quirked rounded arrises is seen in the two upper windows, and in another at an intermediate level between the basement and principal floor, which perhaps lit a stair. The only opening in the E gable-wall is a small basement-window towards the S end, and the other gable is obscured by the Victorian extension. The cavetto eaves-course, crow-stepped gables and gable chimneys tacks are of 19th-century date.
The interior of the house was entirely remodelled in the second half of the 19th century, and retains a panelled dining room of that period. The only early feature to survive is a stone bolection-moulded fireplace within a 19th-century timber surround, in the W gable-wall at first-floor level.
The estate of Kilmun, extending N from the Holy Loch to Glen Finnart, and including some land S of the Holy Loch, was acquired from the Campbell of Kilmun family at sometime in the first half of the 18th century by the Campbells of Finab, a cadet line of the Breadalbane family. After Robert Campbell succeeded in 1778 to the Perthshire estate of Monzie, however, Kilmun House appears often to have been leased to tenants, including the Campbells of Ballochyle. Between 1863 and 1874 the estate and house were sold to the owner of the adjoining Benmore estate, who probably carried out the extensive refurbishment described above (en1*).
RCAHMS 1992, visited December 1988
























