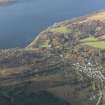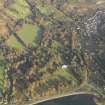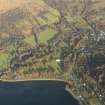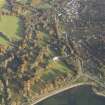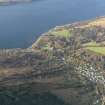Pricing Change
New pricing for orders of material from this site will come into place shortly. Charges for supply of digital images, digitisation on demand, prints and licensing will be altered.
Strachur House
Country House (18th Century)
Site Name Strachur House
Classification Country House (18th Century)
Alternative Name(s) Strachur House Policies
Canmore ID 157029
Site Number NN00SE 35
NGR NN 09094 01648
Datum OSGB36 - NGR
Permalink http://canmore.org.uk/site/157029
- Council Argyll And Bute
- Parish Strachur
- Former Region Strathclyde
- Former District Argyll And Bute
- Former County Argyll
NN00SE 35.00 09094 01648
NN00SE 35.01 NN 09091 01556 Home Farm, NW stable range (Court of Offices)
NN00SE 35.02 NN 09145 01558 Farmsteading, East Range, Barn and Cart Shed
NN00SE 35.03 NN 09084 01577 Ornamental bridge (at Home Farm)
NN00SE 35.04 NN 08791 01873 West Lodge and Gateway
NN00SE 35.05 NN 09331 01788 Betty Jenkin's Bridge (Eas Dubh)
NN00SE 35.01 NN 09133 01543 Farmsteading, South Range, Barn and Cart Shed
NN00SE 35.01 NN 09098 01558 Home Farm, NE stable range (Court of Offices)
NN00SE 35.01 NN 09110 01551 Home Farm, E stable range (Court of Offices)
NN00SE 35.01 NN 09101 01534 Home Farm, S stable range (Court of Offices)
NN00SE 35.01 NN 09083 01540 Home Farm, W stable range (Court of Offices)
See also:
NN00SE 13 NN 0899 0167 Standing Stone
Field Visit (July 1987)
This late 18th-century mansion stands in wooded policies 250m from the E shore of Loch Fyne and 500m W of Strachur village, which was formerly known as Clachan. A substantial court of offices of the same period, 60m S of the house, is separated from it by a small stream spanned by a nornamental bridge, and another 18th-century bridge 270m to the NE carries an estate-road across the Eas Dubh. The existing garden E of the house was laid out early in the present century, replacing an extensive shrubbery, but there is a large walled garden 300m to the ENE. The original entrance was from the NW, by an arched gateway with an entrance-lodge and along an avenue which preserves some of its original trees. A small ornamental lake fed from the Eas Dubh lies 250m N of the house.
The house was built by General John Campbell of Strachur to replace an earlier residence near Succothmore (en.l*), and was at first called Strachur Park. Work is said to have begun about 1772, and a bond was signed at Strachur Park in 1774, but the existing house appears to date from the 1780s and was first assessed for window tax in 1785 (en.2). A rise in the assessment in 1788, from 35 to 42 windows, may indicate the completion of one or both of the flanking wings.
Following the death of General Campbell's widow sometime after 1825, the house was let to a series of tenants including, from about 1838 to about 1862, John Murray, Lord Advocate and later a Lord of Session, and his wife, a celebrated hostess (en.3). The estate was sold in 1897, and some years later was bought by Lady George Campbell, widow of a son of the 8th Duke of Argyll, who carried out several alterations to the building, including the mansard roofs of the wings (en.4).
RCAHMS 1992, visited July 1987
[see RCAHMS 1992 No. 179 for a full architectural description]
Measured Survey (June 1987)
RCAHMS surveyed Strachur House in June 1987 producing ground, first and second floor plans and a southwest elevation at a scale of 1:100. The elevation and plans were redrawn in ink and published at scale of 1:250 (RCAHMS 1992, 358A-359).
Publication Account (1990)
Classical mansion in landscaped grounds, designed c.1780 by unknown arcitect for General John Campbell of Strachur ('several years Commander in Cheif of His Majesty's forces in America'; tombstone in Strachur Church). Fine staircase; dining-room and study with pillared screens, former with original Chinese wallpaper.
'Very complete court of offices, which, perhaps, exceed the proportion they should bear to the house' (Statistical Account, 1792), separated from house by ornamental bridge. Another small bridge, showing influence of Robert Mylne, in grounds.
Information from ‘RCAHMS Excursion guide 1990: Commissioners' field excursion, Argyll, 7-9 May 1990’.

























































