Armadale, Etna Brickworks
Brickworks (19th Century)
Site Name Armadale, Etna Brickworks
Classification Brickworks (19th Century)
Alternative Name(s) Bathville
Canmore ID 151546
Site Number NS96NW 25
NGR NS 94450 67940
Datum OSGB36 - NGR
Permalink http://canmore.org.uk/site/151546

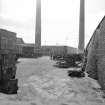
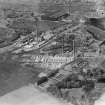
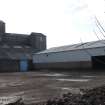
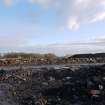
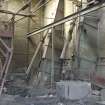
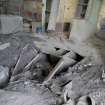
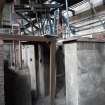

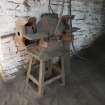

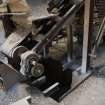
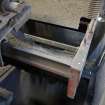
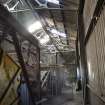
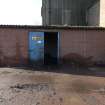

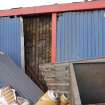

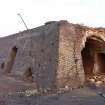
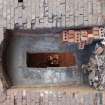





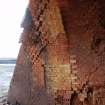
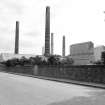
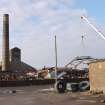
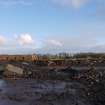
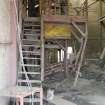
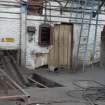
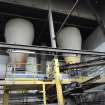


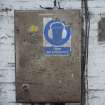
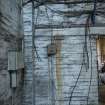
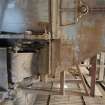
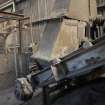
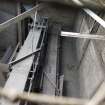
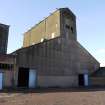

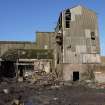
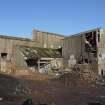
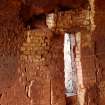

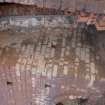

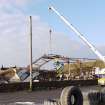
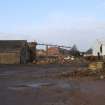
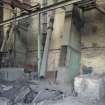
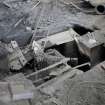

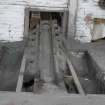
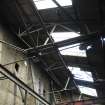


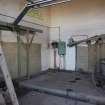


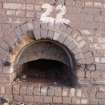
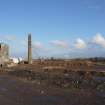


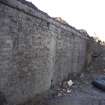
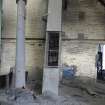
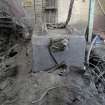
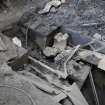
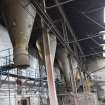

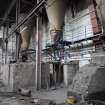
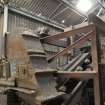
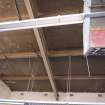
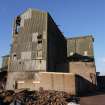

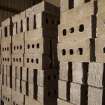
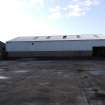
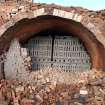

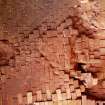
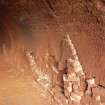
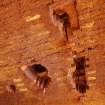
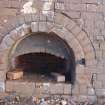

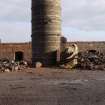

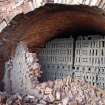
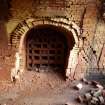
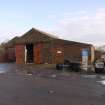
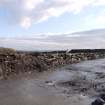
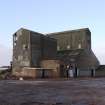
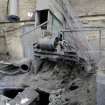
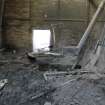


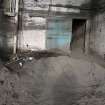
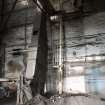
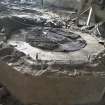


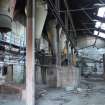

First 100 images shown. See the Collections panel (below) for a link to all digital images.
- Council West Lothian
- Parish Bathgate
- Former Region Lothian
- Former District West Lothian
- Former County West Lothian
NS96NW 25 9445 6794.
See RCAHMS manuscript reference: MS 500/57/8 for details.
Desk Based Assessment (1983)
Historical Notes compiled by SIAS Researcher, University of Strathclyde Department of Economic History, c.1983.
Etna Brickworks, Bathville, Armadale, West Lothian NS 944 678
In operation c. 1897-December 2011, undergoing demolition 2012
See MS 500/57/8
Historical Notes compiled by SIAS Researcher
Etna Brickworks, Bathville, Armadale, West Lothian (NS96NW 25; NS 94450 67940)
In operation c. 1897-December 2011, undergoing demolition 2012
Etna Brickworks first appeared on the Ordnance Survey Map of 1897 and from 1905 it was operated by United Collieries Ltd. United Collieries also operated the Atlas Works at Armadale (see G.P.O directories) (1)
United Collieries Ltd operated the works until 1947 [when it was taken over by]...United Fireclay Products Ltd...until 1971. The company then merged with Gibbons Dudley Ltd. By 1981 the whole works were part of Steetley Brick (Mr Henry Mitchell).
The works are situated between Bathville Pipe Works and Atlas Brickworks (NS96NW 38). The Ordnance Survey Map (OS 25-inch, Linlithgowshire, sheet ?NX.I) showed two 10 chamber Hoffman Kilns which were also shown on the map of 1897...The westernmost kiln was still standing in 1978 but out of use...
A Newcastle Kiln to the east of the works in 1917 was demolished after 1956...a loading conveyor and works changing room replaced it. At the south of the works, a 16 chamber Hoffman (built c.1898) was standing but out of use in 1978, and another continuous kiln, west of this, was demolished before 1956. The works had had many alterations after 1956; a stable was demolished and the drying and moulding shop which had stood between one of the Hoffman [kilns] and the Newcastle [kiln] has also been demolished. The machine, screen and mill house at the west side of the works was still used as the machine wing in 1978, but the building was probably different...There were tramways throughout the works in 1917, and still in the 1940s ...but a wagon tippler situated south of the crusher house (still in use in 1978) had been demolished, and the pan mill and moulding shop (situated between the two south kilns) likewise had been demolished after 1956. In1978 the works had 4 Hoffman type chamber kilns. The newest, which stood parallel to the 26 chamber kiln, had been built to a traditional continuous design in 1964. The kiln had been converted in 1975 to allow it to be set by forklift trucks, as opposed to the traditional system of bogies carrying 167 unfired [green] bricks) drawn by Lister tractors. The bogies took the bricks from the press to the wicket doors, and the kilns were set by hand. After firing the bricks were again hand loaded onto the bogies and sent to the central loading unit.
Doors the same size as the chamber arch were opened up at each end of the new kiln. Brick packs were formed in the machine wing and transported by forklift truck through the large end doors, the kiln sections being set in four packs; two on the bottom and two on top. When the kiln was unloaded after firing, the fork lift trucks lifted a bottom and a top pack at the same time (a load of 4.5 tons). It was estimated that this conversion doubled the output of the kiln; whereas previously the kiln burnt 18 chambers per week at 12 500 bricks per chamber, in 1976 it was claimed that it consistently did a full round equivalent to 28 chambers, with 16 500 bricks per chamber. The doors, in effect turned a 28 chamber kiln into one operated on a quarter-kiln setting and drawing cycle. (2)
In 1978, the machine wing was situated south of the 10 chamber kilns, and west of the other two. {It contained]...five Mitchell Double brick Presses and thee Pan Mills. The only Bradley and Craven machinery which had been supplied to Etna Works were a double shafted and a single shafted tandem mixer (No. 3224) which was supplied in 1954 and of which there are photographs taken by the company in 1960s (see MS/500/57/8). And a 16 inch, non de-aired, Auger Machine (No. 2712) which was supplied in 1946.
The Etna Works used to make firebricks and pipes; a rubbing of an “ETNA” firebrick (20cm X 10cm X 7cm) found at Jawcraig Works, Stirlingshire [NS87NE 67; NS8513 7526] in 1980, is ...[in MS/500/57/8 along with]...another rubbing from a half-pipe covering the oil pipes on top of the 16 chamber kiln at Etna Works...and was marked “UNITED FIRECLAY ARMADALE PRODUCTS LTD”.
The works were established in the late 19th century at Armadale to work the highly refractory aluminous fireclays of the Millstone Grit series in the area and their products had, by the early 1960s, a firmly established market over a wide field at home and overseas in all the major industrial where refractories were required.
The “ETNA” brand made by UFP Ltd in the 1960s was particularly suitable for carbonizing plants, cement kilns, coke ovens, cupolas, lime kilns, mill furnaces, pottery kilns, water tube boilers...
This brand was also made at the West Works which were built in mid-1960 to take over the refractory production once carried on at both the Etna and Atlas Works.
The making of firebricks probably ceased in the 1960s sometime after the alterations mentioned ...{above}...and in 1978 only composition bricks marked “UFP” were being produced. (3)
Since 1978, the easternmost 10 chambered kiln had been converted to be set and loaded by fork-lift truck and was in use in 1981, and the area between the two 10 chamber kilns had been covered. (4)
(1) Little is known of the early history of the works or when t was actually established.
(2) Gibbons, Dudley Magazine, no. 29, Autumn 1976, 7. See RCAHMS, MS/500/57/8.
(3) Information from Mr Alex Mitchell, July/August 1978 and noted by GJ Douglas, Scottish Industrial Archaeology Survey, University of Strathclyde.
(4) Information from GJ Douglas, Scottish Industrial Archaeology Survey, University of Strathclyde, 1981.
Destruction (1984 - 2012)
There were four Hoffmann continuous kilns at this site: two of 10 chambers (1880s demolished 1984), One of 16 chambers (built 1898, demolished early 19080s) and one of 28 chambers (built 1964, demolished 2012).
Field Visit (30 January 2012)
Etna Brickworks, Bathville, Armadale, West Lothian (NS96NW 25; NS 94450 67940)
In operation c. 1897-December 2011, undergoing demolition 2012
Etna Brickworks, latterly owned by Carradale Brick Company (along with Carluke’s Mayfield Brickworks) went into liquidation in mid-November 2012. The machinery taken for scrap/reuse was removed by the end of January 2012. Demolition was underway by the week of 23rd January 2012. Miriam McDonald of RCAHMS visited the site on 30th January 2012 as part of the Threatened Buildings Industrial Survey project. The information gathered was added to the material already held at RCAHMS from the Scottish Industrial Archaeology Survey in the 1980s as part of the Brick, Tile and Fireclay industries recording project (MS 500/57/8).
In 2012, the partially cleared Etna site consisted of a Hoffman Continuous Kiln (NS94469 67952, 1964, 18 chambers and modified to 28, gas-fired, modified to allow fork lift trucks to set the kiln for firing and originally referred to as No.3 kiln, MS/500/57/8); an Intermittent Kiln of recent design (NS94484 67971) built roughly on the site of the former kiln no. 4 (16 chamber, circa 1898, demolished 1982); a Pan House/Machine Wing, and a 1980s drier and brick making buildings on the site of Kilns 1 and 2 (10 chamber Hoffman kilns, 1890s, demolished).
The Pan House/ Machine Wing contained three pan mills which had been dismantled. The four Hoppers were connected to the three pan mills (Hopper no.1 appeared to have been disconnected but unclear how it functioned). The raw material store and hopper shed (NS94434 67866) and the Crusher House (NS94419 67903) had been demolished along with the covered conveyor carrying the crushed material to the eight ‘Fawcett’ hoppers in the south end of the Machine House. The material from these eight hoppers was then fed to the pan mills. There was also another pan mill base with bucket elevator in the west extension with its two Hoppers (5 and 6) and the west end of the Pan House/Machine Wing. This fourth pan mill was fed by conveyor from the south end of the raw crushed eight hopper range. The Pan House/ Machine Wing appear to have always been located on this site, although it has since been modified extensively according to Ordnance Survey map evidence (Ordnance Survey, second and third editions, 6-inch county map (Linlithgowshire, 1898 and 1917, sheet IX SW)).
All of the die and cutter machines had been removed from the building immediately to the north of the Pan House/Machine Wing. The roof of the 1964 modified Hoffman kiln remaining (there had been another three until the 1980s) had been removed and was partially collapsing at its north and south ends. The Intermittent Kiln was undergoing dismantling on the date of visit. The late 20th century Office and Mess Room areas were intact, although interiors had been ransacked.
Visited by RCAHMS (MMD), 30 January 2012.









































































































