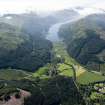Following the launch of trove.scot in February 2025 we are now planning the retiral of some of our webservices. Canmore will be switched off on 24th June 2025. Information about the closure can be found on the HES website: Retiral of HES web services | Historic Environment Scotland
Glenshellish House And Steading
Country House (19th Century), Farmstead (19th Century)
Site Name Glenshellish House And Steading
Classification Country House (19th Century), Farmstead (19th Century)
Alternative Name(s) Glen Shellish; Glensheltish
Canmore ID 151146
Site Number NS19NW 21
NGR NS 11295 97314
Datum OSGB36 - NGR
Permalink http://canmore.org.uk/site/151146
- Council Argyll And Bute
- Parish Strachur
- Former Region Strathclyde
- Former District Argyll And Bute
- Former County Argyll
Field Visit (September 1988)
This house is situated on a terrace at the mouth of Glen Shellish, at the S side of the valley of the River Cur some 2km NW of the head of Loch Eck. The estate was acquired about 1826 by David Napier, a pioneer of steam navigation on the Clyde, who established a steamer service on the loch, with steam carriages connecting to piers at Kilmun on the Holy Loch and Strachur on Loch Fyne (en.1). The 'mansion house', which was probably built at about this time, was occupied from about 1850 by farming tenants (en.2*), and the attached steading is now used as a dairy farm.
The two-storeyed house has a three-bay N front 14m long, and curving single-storeyed wings, set back 2.3m from the front wall, extend a further 12m to each side and run back for 32m to enclose a U-shaped cobbled yard behind the house. The masonry is of whitewashed rubble with sandstone dressings, partly painted black, and the roofs are slated, that of the house being hipped. The door and front windows have chamfered architraves with hollow-chamfered 'Tudor' label-moulds, and the door has a rectangular fanlight; the windows have been renewed with modern glazing-bars. The advanced quoins return as a cavetto eaves-course, which continues below a central pediment containing a blind oculus, and there are chimneystacks on the end-walls. The courtyard elevation shows a similar disposition of openings, with plain architraves.
An entrance-lobby opens into a hallway which leads through a moulded plaster arch to a geometrical stone stair. There are two rooms at each side of the hall, those at the rear being smaller. The arrangement of rooms is similar on the first floor, where the arch of the central lobby preserves its ornamental plaster corbels. The rooms to the W of the lobby are divided by a series of closets, one of which, entered from the lobby, contains a steep timber newel-stair to the garret rooms. Throughout the house there are moulded architraves and six-panelled fielded doors and shutters, and the moulded ceiling-cornices also appear to be original, but all chimneypieces have been renewed. The garrets contain simpler architraves and panelled doors.
The flanking wings are now used mainly as cattle sheds, but originally contained stables, a coach-shed, a dairy and other domestic offices. The outer faces of the quadrantal sections contain doors and windows with label-moulds similar to those of the house, then in the S wing a pilaster marking the end of the curve is followed by four bays with chamfered architraves, one containing a window with three mullions. The W gable of this wing is crowned by a low octagonal finial carrying a weather-vane. The curved section of the N wing carries a pair of low octagonal chimneys, but most of its N wall is obscured by a modern extension. Most of the openings to the courtyard are of simple rectangular form, but in the curve of the S wing there is a segmental-arched carriage opening, and further W there are tall ventilation-slits.
RCAHMS 1992, visited September 1988




















