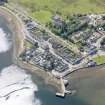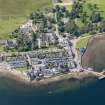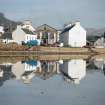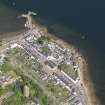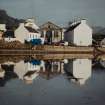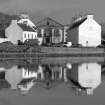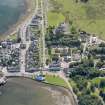Inveraray, All Saints' Episcopal Church
Church (19th Century), Font (Medieval)
Site Name Inveraray, All Saints' Episcopal Church
Classification Church (19th Century), Font (Medieval)
Alternative Name(s) The Avenue; The Duke's Tower
Canmore ID 149945
Site Number NN00NE 41
NGR NN 09484 08471
Datum OSGB36 - NGR
Permalink http://canmore.org.uk/site/149945
- Council Argyll And Bute
- Parish Inveraray
- Former Region Strathclyde
- Former District Argyll And Bute
- Former County Argyll
Architect:
Wardrop and Anderson, 1886.
E.B.Hoare - proposed tower, 1923.
(Undated) information in NMRS.
Photographic Survey (May 1962)
Photographic survey of buildings and sites in Inveraray and surrounding area, Argyll, by the Scottish National Buildings Record in 1962.
Field Visit (July 1988)
This church, which stands NW of the Town Avenue, was built in 1886 to the designs of Wardrop and Anderson, the Edinburgh architects, at the expense of Amelia, Duchess of Argyll (en.1). It is built of brick, with dressings of pink sandstone, and has a single-chamber nave and chancel, covered by an arch-braced timber roof of six bays, with a NW chapel entered by an arch from the chancel. The detached bell-tower of red granite a few metres to the SW was built to contain a peal of ten bells in 1923-32, for Niall, 10th Duke of Argyll, who also acquired numerous furnishings for the church.
FONT. The existing font, carried on a modern pedestal, is an octagonal block of epidiorite measuring 0.55m by 0.51m across, and 0.29m in height. It contains a basin 0.29m in diameter by 0.l7m, which may have been deepened recently and now incorporates a metal-lined drain-hole. The underside of the font is not accessible. This font was removed from Kilmalieu (No. 65) to Stronmagachan (No. 181) by the Revd Colin Smith, minister of lnveraray, some time before 1843. It was reputed to have belonged to Niven MacVicar, parson of Kilmalieu soon after the Reformation, and was described by Smith as having 'a font above and below .... used in the baptism of Protestants and Roman Catholics, by turning either side, for water or holy water’ (en.2*). The font was subsequently returned to Inveraray Castle, and given in 1875 to an Episcopal chapel which preceded All Saints' Church (en.3*). It is probably of late medieval date.
SEDILlA. An oak bench in the chancel incorporates in the back three ogival panels, of which two appear to be late medieval bench-ends, presumably of English origin. Each is 0.38m wide and 0.81m in surviving height. Each panel is filled with two two-light 'windows', the heads filled with blind tracery and the upper spandrel containing foliage. Above a moulded necking each panel has a finial, one containing a fruit and the other a grotesque face with protruding tongue.
STOUP. A modern mortar used as a stoup is carried on a flat-topped column composed of four clustered circular shafts, each 0.l5m in diameter. It measures 0.26m in overall width and 0.93m in height, including a rough splayed base 0.14m high. The material appears to be a coarse limestone, possibly of English origin. The base has been trimmed at one side to stand against a wall, and the column, which is probably of 12th or 13th century date, may have been designed as a pedestal, although an origin as part of a cloister-arcade is also possible.
RCAHMS 1992, visited July 1988














































