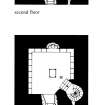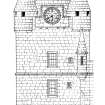Tain, High Street, Tolbooth, Tower
Tolbooth (19th Century), War Memorial (20th Century)
Site Name Tain, High Street, Tolbooth, Tower
Classification Tolbooth (19th Century), War Memorial (20th Century)
Alternative Name(s) Tower Street; Tain And District Museum; Council Buildings; Seaforth Highlanders War Memorial Plaque
Canmore ID 14724
Site Number NH78SE 6
NGR NH 78003 82124
Datum OSGB36 - NGR
Permalink http://canmore.org.uk/site/14724
- Council Highland
- Parish Tain
- Former Region Highland
- Former District Ross And Cromarty
- Former County Ross And Cromarty
NH78SE 6.00 78003 82124
NH78SE 6.01 NH 78018 82109 Court House
Dominant, strong-looking tower with conical stone-roofed spire and angle bartizans, erected mainly between 1706 and 1708 despite slightly archaic appearance; upperworks in progress 1712 and not finally completed until 1733. Houses a bell dated 1630 and incorporates an inscribed fragment (dated 1631) from its predecessor, which was demolished after serious storm damage in 1703.
J D Marwick 1866-90; D MacGibbon and T Ross 1887-92; W MacGill 1911; R W Munro and J Munro 1966; G Stell 1982.
Publication Account (1995)
This strong tower, solidly built in Tain stone, has a medieval appearance but was begun in 1706 and its upper works completed in 1733. It replaced and probably copied closely an earlier Tolbooth of 1631 which had collapsed after a storm. The old Council House next to the tower has been replaced by a new Court House built in 1848-9 and designed by Thomas Brown in Scottish Baronial style with turrets and crenellations to match the roof of the Tolbooth. At this time the ground floor of the tower was altered to provide a main entrance to the new Court House, and a new door and window inserted. Outside the door stands the old mercat cross.
A stone turnpike stair within the tower leads to the upper floors. The top room with its stone vaulted roof, small door and tiny windows was used as a prison. Above this the stair leads out onto the roof, with a central turret housing a bell made in Holland in 1630 for the old Tolbooth, and four corner turrets. The present clock of 1877 with three faces replaces an earlier one made in Tain. The turrets have conical roofs made of stone blocks pierced by curious small windows, tiny imitations of dormers. Such stone belfry roofs seem to have been a local speciality. Three others are known, all on churches, a conical-roofed tower at Kilmuir Easter (NH 757731) dated 1616, a remarkable domed belfry at Tarbat Old Church, Portmahomack (NH 914840), and a splendid turreted belfry at Kirkhill near Beauly, West Inverness-shire (NH 549457), built in 1632. Except for Tarbat, thought to be later, these may all have been built by the same mason.
Unusually for such early work the architect of the 18th-century Tolbooth is known. He was Alexander Stronach, one of a family of masons (their surname is Gaelic for mason) who worked for Lord Tarbat round the Cromarty Firth. The Burgh accounts for 1732 include this entry: ' Item: For Alexr Stronach's morning drink when he came in to see the Bartizan head-7s 6d.' Relics of Tain as a Royal Burgh may be seen in Tain Museum, including a map of the Marches of Tain drawn in 1730, a fine set of Burgh weights and measures dated 1835, and silver marked with the Tain assay stamp. (See also St Duthac's Church, Tain, no. 59.)
Information from ‘Exploring Scotland’s Heritage: The Highlands’, (1995).
Publication Account (1996)
The castellated steeple of Tain Tolbooth forms a conspicuous landmark in the angle formed by the Wend of High Street and the E end of Tower Street. The four-storeyed steeple is substantially the work of local mason Alexander Stronach in the first quarter of the 18th century. The two-storeyed sheriff court abutting it to the SE, which replaced an earlier council house, was built in 1848-9 to a baronial design by Thomas Brown, and extended in 1873.
The steeple measures about 7.9m square over 1.3m walls, and is built of sandstone ashlar quarried at Hill of Tain, which is used even for its roofs. The round-arched entrance doorway in the SW wall and the ground-floor window of similar form in the NW wall were recast in 1848-9, as were the two prominent string-courses, while the panel bearing a lion rampant above the doorway is dated 1848. The rectangular broad-chamfered windows in the upper storeys of the tower, however, may preserve their original form.
The upper part of the steeple has a central spire framed by smaller corbelled angle-turrets which project only slightly beyond the main wall-line, and all are surmounted by ballfinials. The turrets and spire have small rectangular windows, and similar openings in the roofs have miniature triangular gablets cut into their lintels. Set between the angle-turrets there are circular clock-faces in square-headed surrounds which were added in 1877. Below each of these there are four small water-spouts which drain the parapet-walks. The stone-flagged ground storey contains a 19th-century stair to the first floor, and a doorway to the adjacent building which in its present form is of similar date. Access above first-floor level is by a spiral stair in the S angle, which is lit by three small windows in the SW front. This may originally have descended to ground-floor level, but any evidence for this is obscured by later masonry. Each floor contains a single chamber, originally used as prison-accommodation. That at second-floor level is barrel-vaulted and retains a plain original fireplace, now blocked, and a floor of flagstones supported on joists, which was installed in 1825-6 for reasons of safety and security. The stair continues to the S angle-turret, which opens to the parapet-walk.
Two stones from an earlier tolbooth are built into the NE face of the spire. They are inscribed: THIS NEV WARK / BIGIT 1631 IHON / MACKULLOCHE BEING PROVEST / [ ... ] BAILZIES. The lower stage of the spire contains a clock-mechanism of 1877 by Ritchies of Edinburgh which replaced a clock, with one dial only, of about 1750. The bell, which is set above the clock, measures 0.64m in diameter and is inscribed, below a frieze of foliated scrolls: SOLI DEO GLORIA. MICHAEL BURGERHUYS ME FECIT ANNO 1630 ('Glory to God alone, Michael Burgerhuys made me, 1630').
The collections of Tain Museum include several objects associated with the tolbooth, including manacles, a set of weights and measures, and a drawing and an early model of le the steeple and the sheriff court-house of 1848-9.
HISTORY
The new tolbooth referred to in the re-used inscription, which was at least partly thatched with heather, was built in 1631 on a site now occupied by part of the parish churchyard. Extensive repairs were required during the 1660s, and in 1666 a burgess was convicted of 'down casting of three bartisanes stones from the top of the stible', implying that the masonry was in a poor state of repair. A report in 1691 stated that the 'councill and prison house of this burgh are so ruinous and demolished that they ... cannot be made up in the same integrity it was formerlie without payment' After further damage by a storm in 1703, the building was demolished.
The present building was begun in 1706, having been funded in part by voluntary contributions collected in churches throughout Scotland and a grant of 500 merks from the Convention of Royal Burghs. In 1708, a report to the convention stated that 'the said tolbuith and steeple with the pricket therof consisting of six storry high, together with the counsell house of tuo houses hight adjoyned thereto, are finished to the securing of the plateforme and bartisone head of the said steeple'. The 'master meassone', Alexander Stronach, had already exceeded his contract price, and work appears to have stopped until 1712. Work halted again in 1720, when Stronach was engaged in work on Dornoch Castle, and he finally completed the 'bartizan', presumably the central spire, only in 1733. Meanwhile, in 1715 a smith was ordered to 'make up ane ravell (balustrade) to the Counsell house stair efter the forme of the ravell of Inverness'.
In 1778-80 the council-house received a new roof, and other repairs and improvements were carried out, at a cost of £59 6s 8d. As early as 1818 the jail and court-house were described as 'insufficient and uncomfortable'. A year later the walls of the steeple were described as easily gone through with a common chisel'. Its principal floors were described thus: 'the highest is appropriated to ordinary criminals, the centre one to civil debtors, and the lowest, which was considered the most secure, is generally appropriated to criminals of the deepest dye'. In a letter of 1824 from the provost to the Lord Advocate, the steeple was described as 'perhaps the only building in the burgh which can lay claim to ancient grandeur', and this may have ensured its preservation when the main block was demolished. In 1825 the foundation-stone was laid for 'the long contemplated and much required new Gaol and Court house of the burgh', which was completed in the following year to designs by Alexander Gordon. The cost of £1,130 was borne mainly by the burgh, with a contribution from the county, and the first floor was devoted to the court-room, with the council-chamber and burgh and county record-rooms below and three prison rooms in the attic storey.
The new building was destroyed in 1833, with the loss of three lives, in a fire which began in the top-floor cells, and the steeple once again became the only prison until a new one was opened in 1846. Thomas Brown's court-house of 1848-9, which made use of the ground floor of the steeple as a vestibule, was enlarged to the SE in matching style by Andrew Maitland in 1873.
Information from ‘Tolbooths and Town-Houses: Civic Architecture in Scotland to 1833’ (1996).
Publication Account (2009)
In 1706, for example, David Ross of Balnagown, as provost, led the campaign to build a new tolbooth to replace the old, damaged structure, and helped to persuade the Convention of Royal Burghs to raise 500 merks toward the cost. The project was assigned to (and perhaps designed by) the mason Alexander Stronach who, when the money dried up, moved to work on other projects such as repairs to Dornoch Castle, with the result that the tolbooth was not completed until 1733, when the shortfall was underwritten by the then provost, General Ross of Balnagown. What remains of that building today is a tower whose turrets recall those of the tolbooths of Canongate and Musselburgh of a century and a half earlier (fig 7).
Information from ‘The Scottish Burgh Survey, Historic Tain: Archaeology and Development’, (2009).


















































































