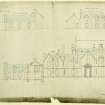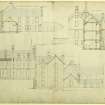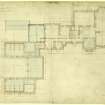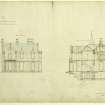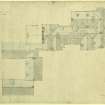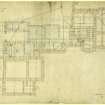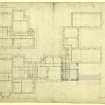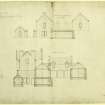Pricing Change
New pricing for orders of material from this site will come into place shortly. Charges for supply of digital images, digitisation on demand, prints and licensing will be altered.
Upcoming Maintenance
Please be advised that this website will undergo scheduled maintenance on the following dates:
Thursday, 9 January: 11:00 AM - 3:00 PM
Thursday, 23 January: 11:00 AM - 3:00 PM
Thursday, 30 January: 11:00 AM - 3:00 PM
During these times, some functionality such as image purchasing may be temporarily unavailable. We apologise for any inconvenience this may cause.
Ardanaiseig House
Country House (19th Century)
Site Name Ardanaiseig House
Classification Country House (19th Century)
Alternative Name(s) New Inverawe; Ardanaseig House; Tirvane House
Canmore ID 141018
Site Number NN02SE 49
NGR NN 08855 24881
Datum OSGB36 - NGR
Permalink http://canmore.org.uk/site/141018
- Council Argyll And Bute
- Parish Glenorchy And Inishail (Argyll And Bute)
- Former Region Strathclyde
- Former District Argyll And Bute
- Former County Argyll
NN02SE 49 08855 24881
NN 088 248 Assessment of the standing fabric of the mansion was undertaken in advance of proposed extensions. The surviving extent of the 1835 William Burn mansion, for James Archibald Campbell, was defined, as were a number of subsequent interventions, most notably for John Ainsworth after 1880.
T Addyman 2000
NN 0897 2489 A watching brief of excavations for a new accommodation block on the shore opposite the SAM
crannog (NN026SE6) was undertaken on 3 August 2007. No archaeological deposits were found.
Archive held by FAS until deposited with RCAHMS.
Fiona Baker, 2007.
ARCHITECT: William Burn, 1833
Field Visit (September 1969)
NN 088 249. This extensive mansion, formerly known as New Inverawe, is situated about 100 m from the W shore of Loch Awe and 5.5 km ENE of Kilchrenan. It was built for James Archibald Campbell, a descendant of the family of Campbell of Inverawe (Johnston, Campbell Heraldry, ii, 53-4). The architect was William Burn, of Edinburgh, whose original drawings (Pl. 85A), which are dated 1833 (preserved in NMRS), show that the design was modified at an early stage. A tall stair-tower in the centre of the main block was omitted, and the garret space, which was originally designed to contain additional accommodation, was not used; the roof-line was lowered, and some alteration made to the form of the gables. Externally the building remains almost unchanged; the interior, however, was extensively remodelled early in the 20th century.
The principal apartments form a squarish block at the SE corner of the site, containing a basement and two floors. This is connected by a N wing to a stable court which occupies three sides of a square. The walls are built of stugged granite, with abundant dressings and ornamental stonework executed in a greenish sandstone. The entrance is in the W front, which is elaborately asymmetrical with a profusion of gables, projecting chimney-breasts, dormers, stair-turrets and false slit-windows. The entrance-doorway (PI. 86A) is in the Jacobean style; it has a panelled and moulded architrave, surmounted by a blank panel enclosed in strapwork. The Sand E facades (Pls. 85B, 86B) are less elaborate, the main decorative feature of each being a bay-window. That at the W end of the S facade is one storey in height and terminates in a strapwork balustrade, while that at the S end of the E facade rises through two storeys and has a moulded cornice.
The entrance gives access through a lobby to a large staircase which has been completely rebuilt. Two rooms, each lit by a bay-window and linked by a wide doorway, occupy the S part of the main block, and a third room occupies the remainder of the E side. In the W wall of this room there is a modern fireplace, which incorporates a spirally-fluted wooden column decorated with continuous foliage in the fluting and having a moulded base and a Corinthian capital. This column appears to be of 17th-century date, and may be Scottish in origin. The remaining rooms present no features of interest, except for the laundry which is situated below the E wing of the stables. This is a stone-floored apartment, 4'9 m square, with a central pillar supporting a stone groin-vault.
RCAHMS 1975, visited September 1969
Watching Brief (3 August 2007)
NN 0897 2489 A watching brief of excavations for a new accommodation block on the shore opposite the SAM
crannog (NN026SE6) was undertaken on 3 August 2007. No archaeological deposits were found.
Archive held by FAS until deposited with RCAHMS.
Fiona Baker, 2007.


























































