Chapel (20th Century), Crematorium (20th Century)
Site Name Edinburgh, 30b Howden Hall Road, Mortonhall Crematorium
Classification Chapel (20th Century), Crematorium (20th Century)
Canmore ID 138239
Site Number NT26NE 94
NGR NT 26922 68318
Datum OSGB36 - NGR
Permalink http://canmore.org.uk/site/138239
Ordnance Survey licence number AC0000807262. All rights reserved.
Canmore Disclaimer.
© Bluesky International Limited 2025. Public Sector Viewing Terms
- Correction
- Favourite

SC 720962
Pentland chapel and main chapel, view from garden of remembrance to North West. Digitla image of D 34800 CN.
Records of the Royal Commission on the Ancient and Historical Monuments of Scotland (RCAHMS), Edinbu
26/8/1998
© Crown Copyright: HES

SC 1031033
View of model.
Records of Sir Basil Spence OM RA, architects, Canonbury Place, London, England
c. 1961
© Copyright: Sir Basil Spence Archive. Courtesy of HES.

SC 1041613
Interior. View of chaple looking N.
Records of Sir Basil Spence OM RA, architects, Canonbury Place, London, England
c. 1967
© Copyright: Sir Basil Spence Archive. Courtesy of HES.

SC 1041615
Site plan.
Records of Sir Basil Spence OM RA, architects, Canonbury Place, London, England
9/1961
© Copyright: Sir Basil Spence Archive. Courtesy of HES.

DP 021031
Site plan.
Records of Sir Basil Spence OM RA, architects, Canonbury Place, London, England
9/1961
© Copyright: Sir Basil Spence Archive. Courtesy of HES.

DP 141913
Location plan.
Records of Sir Basil Spence OM RA, architects, Canonbury Place, London, England
c. 5/3/1963
© Copyright: Sir Basil Spence Archive. Courtesy of HES.

DP 218761
Oblique aerial view of Mortonhall Crematorium, looking N.
RCAHMS Aerial Photography Digital
24/7/2015
© Crown Copyright: HES

DP 218763
Oblique aerial view of Mortonhall Crematorium, looking W.
RCAHMS Aerial Photography Digital
24/7/2015
© Crown Copyright: HES

SC 2650009
General view from hill to North West.
Records of the Royal Commission on the Ancient and Historical Monuments of Scotland (RCAHMS), Edinbu
26/8/1998
© Crown Copyright: HES

SC 2650021
Pentland chapel and main chapel, view from garden of remembrance to North West.
Records of the Royal Commission on the Ancient and Historical Monuments of Scotland (RCAHMS), Edinbu
26/8/1998
© Crown Copyright: HES

SC 2650022
Remembrance chapel, view from North with main chapel in background.
Records of the Royal Commission on the Ancient and Historical Monuments of Scotland (RCAHMS), Edinbu
26/8/1998
© Crown Copyright: HES

SC 2650023
Interior, main chapel, view from South.
Records of the Royal Commission on the Ancient and Historical Monuments of Scotland (RCAHMS), Edinbu
26/8/1998
© Crown Copyright: HES

SC 2650025
Interior, main chapel, detail of coffin plinth.
Records of the Royal Commission on the Ancient and Historical Monuments of Scotland (RCAHMS), Edinbu
26/8/1998
© Crown Copyright: HES

SC 2650028
Interior, waiting room, view from South West.
Records of the Royal Commission on the Ancient and Historical Monuments of Scotland (RCAHMS), Edinbu
26/8/1998
© Crown Copyright: HES

SC 2650029
Interior, incinerator area, view showing front of furnaces and coffin.
Records of the Royal Commission on the Ancient and Historical Monuments of Scotland (RCAHMS), Edinbu
26/8/1998
© Crown Copyright: HES

SC 684954
Photographic view of building exterior. Scanned image of B 78678.
Records of Spence, Glover and Ferguson, architects, Edinburgh, Scotland
1966
© Courtesy of HES (Records of Spence, Glover and Ferguson, architects, Edinburgh, Scotland)

SC 720954
Main chapel, interior view from South. Digital image of D 34804/cn
Records of the Royal Commission on the Ancient and Historical Monuments of Scotland (RCAHMS), Edinbu
26/8/1998
© Crown Copyright: HES

SC 720957
Main chapel, interior view from North. Digital image of D 34806 CN.
Records of the Royal Commission on the Ancient and Historical Monuments of Scotland (RCAHMS), Edinbu
26/8/1998
© Crown Copyright: HES

SC 720959
Pentland chapel, interior view from West. Digital image of D 34810 CN.
Records of the Royal Commission on the Ancient and Historical Monuments of Scotland (RCAHMS), Edinbu
26/8/1998
© Crown Copyright: HES

SC 720964
Main chapel entrance, view from South. Digital image of D 34788 CN.
Records of the Royal Commission on the Ancient and Historical Monuments of Scotland (RCAHMS), Edinbu
26/8/1998
© Crown Copyright: HES

SC 720966
Remembrance chapel, view from North with main chapel in background. Digital image of D 34802 CN.
Records of the Royal Commission on the Ancient and Historical Monuments of Scotland (RCAHMS), Edinbu
26/8/1998
© Crown Copyright: HES

SC 778101
Photographic view of interior. Scanned image of B 78680.
Records of Spence, Glover and Ferguson, architects, Edinburgh, Scotland
c. 1966
© Courtesy of HES (Records of Spence, Glover and Ferguson, architects, Edinburgh, Scotland)

DP 012700
Site plan.
Records of Sir Basil Spence OM RA, architects, Canonbury Place, London, England
c. 3/1960
© Copyright: Sir Basil Spence Archive. Courtesy of HES.

SC 1050793
Incinerator area, interior view showing front of furnaces and coffin.
26/8/1998
© RCAHMS

DP 021032
S and E elevations of Mortonhall Crematorium, Edinburgh.
Records of Sir Basil Spence OM RA, architects, Canonbury Place, London, England
9/1961
© Copyright: Sir Basil Spence Archive. Courtesy of HES.

SC 1057628
Letter from Basil Spence to the Superintendent of Parks concerning the threat of the removal of diseased beech trees from the site.
Records of Sir Basil Spence OM RA, architects, Canonbury Place, London, England
17/9/1964
© Copyright: Sir Basil Spence Archive. Courtesy of HES.

SC 1057630
Letter from the City Architect concerning the £80,000 budget for the crematorium.
Records of Sir Basil Spence OM RA, architects, Canonbury Place, London, England
19/4/1961
© Copyright: Sir Basil Spence Archive. Courtesy of HES.

SC 1076480
General view.
Records of Sir Basil Spence OM RA, architects, Canonbury Place, London, England
© Anthony Blee

DP 141911
Chaple vestry block floor plan and Cremation block floor plan.
Records of Sir Basil Spence OM RA, architects, Canonbury Place, London, England
c. 10/1/1964
© Copyright: Sir Basil Spence Archive. Courtesy of HES.

DP 141912
East eleavtion and sections.
Records of Sir Basil Spence OM RA, architects, Canonbury Place, London, England
c. 6/1963
© Copyright: Sir Basil Spence Archive. Courtesy of HES.

SC 2650010
Cross on hill with crematorium behind, view from North West.
Records of the Royal Commission on the Ancient and Historical Monuments of Scotland (RCAHMS), Edinbu
26/8/1998
© Crown Copyright: HES

SC 565259
Main chapel, view from South East.
Records of the Royal Commission on the Ancient and Historical Monuments of Scotland (RCAHMS), Edinbu
© Crown Copyright: HES

SC 1050783
Remembrance chapel, view looking through screen walls to South West.
26/8/1998
© RCAHMS

SC 1050784
Screen wall, view from West with Pentland chapel in background.
26/8/1998
© RCAHMS

SC 1050785
Remembrance chapel, view from North West with main chapel in background.
26/8/1998
© RCAHMS


SC 2650017
Pentland chapel, view from West.
Records of the Royal Commission on the Ancient and Historical Monuments of Scotland (RCAHMS), Edinbu
26/8/1998
© Crown Copyright: HES

SC 2650020
Remembrance chapel, view from North West with main chapel in background.
Records of the Royal Commission on the Ancient and Historical Monuments of Scotland (RCAHMS), Edinbu
26/8/1998
© Crown Copyright: HES

SC 1031058
General view from S.
Records of Sir Basil Spence OM RA, architects, Canonbury Place, London, England
c. 1967
© Copyright: Sir Basil Spence Archive. Courtesy of HES.

DP 012715
Sketch perspective.
Records of Sir Basil Spence OM RA, architects, Canonbury Place, London, England
c. 3/1960
© Copyright: Sir Basil Spence Archive. Courtesy of HES.

SC 1041614
Interior. View of chaple looking N.
Records of Sir Basil Spence OM RA, architects, Canonbury Place, London, England
c. 1967
© Copyright: Sir Basil Spence Archive. Courtesy of HES.

SC 1679808
Oblique aerial view centred on the chapel and crematorium, taken from the SW.
RCAHMS Aerial Photography
9/2/2004
© Crown Copyright: HES

SC 2650015
Main chapel entrance, view from South.
Records of the Royal Commission on the Ancient and Historical Monuments of Scotland (RCAHMS), Edinbu
26/8/1998
© Crown Copyright: HES

SC 972357
General view.
Records of Sir Basil Spence OM RA, architects, Canonbury Place, London, England
© Copyright: Sir Basil Spence Archive. Courtesy of HES.

SC 1031034
View of model.
Records of Sir Basil Spence OM RA, architects, Canonbury Place, London, England
c. 1961
© Copyright: Sir Basil Spence Archive. Courtesy of HES.

SC 1031036
General view from S.
Records of Sir Basil Spence OM RA, architects, Canonbury Place, London, England
c. 1967
© Copyright: Sir Basil Spence Archive. Courtesy of HES.

SC 1031057
General view from W.
Records of Sir Basil Spence OM RA, architects, Canonbury Place, London, England
c. 1967
© Copyright: Sir Basil Spence Archive. Courtesy of HES.



DP 094021
Sections.
Records of Sir Basil Spence OM RA, architects, Canonbury Place, London, England
9/1961
© Copyright: Sir Basil Spence Archive. Courtesy of HES.

SC 1679810
Oblique aerial view centred on the chapel and crematorium, taken from the SSE.
RCAHMS Aerial Photography
9/2/2004
© Crown Copyright: HES

SC 720963
Pentland chapel, view from West. Digtial image of D 34792 CN.
Records of the Royal Commission on the Ancient and Historical Monuments of Scotland (RCAHMS), Edinbu
26/8/1998
© Crown Copyright: HES


SC 1031035
View of crematorium under construction from SE.
Records of Sir Basil Spence OM RA, architects, Canonbury Place, London, England
25/10/1965
© Copyright: Sir Basil Spence Archive. Courtesy of HES.

SC 1031060
Interior. Chapel. Detail of organ loft and staircase.
Records of Sir Basil Spence OM RA, architects, Canonbury Place, London, England
c. 1967
© Copyright: Sir Basil Spence Archive. Courtesy of HES.

DP 014647
Plan.
Records of Sir Basil Spence OM RA, architects, Canonbury Place, London, England
9/1961
© Copyright: Sir Basil Spence Archive. Courtesy of HES.



SC 1050794
Incinerator area, interior view showing rear of furnaces.
26/8/1998
© RCAHMS

DP 141914
Site plan and details of paving.
Records of Sir Basil Spence OM RA, architects, Canonbury Place, London, England
c. 1963
© Copyright: Sir Basil Spence Archive. Courtesy of HES.

SC 1677503
Oblique aerial view centred on the chapel and crematorium, taken from the NE.
RCAHMS Aerial Photography
9/2/2004
© Crown Copyright: HES

SC 2650011
Pentland chapel and main chapel, view from South West.
Records of the Royal Commission on the Ancient and Historical Monuments of Scotland (RCAHMS), Edinbu
26/8/1998
© Crown Copyright: HES

SC 2650013
Main chapel, view from South West.
Records of the Royal Commission on the Ancient and Historical Monuments of Scotland (RCAHMS), Edinbu
26/8/1998
© Crown Copyright: HES

SC 2650014
Main chapel, view from South East.
Records of the Royal Commission on the Ancient and Historical Monuments of Scotland (RCAHMS), Edinbu
26/8/1998
© Crown Copyright: HES

SC 2650026
Interior, Pentland chapel, view from West.
Records of the Royal Commission on the Ancient and Historical Monuments of Scotland (RCAHMS), Edinbu
26/8/1998
© Crown Copyright: HES

SC 2650030
Incinerator area, interior view showing rear of furnaces.
Records of the Royal Commission on the Ancient and Historical Monuments of Scotland (RCAHMS), Edinbu
26/8/1998
© Crown Copyright: HES

SC 720968
Cross on hill with crematorium behind, view from North West. Digital image of D 34778 CN.
Records of the Royal Commission on the Ancient and Historical Monuments of Scotland (RCAHMS), Edinbu
26/8/1998
© Crown Copyright: HES


SC 1031059
Interior. View of chapel looking S.
Records of Sir Basil Spence OM RA, architects, Canonbury Place, London, England
c. 1967
© Copyright: Sir Basil Spence Archive. Courtesy of HES.

DP 014646
Location plan.
Records of Sir Basil Spence OM RA, architects, Canonbury Place, London, England
9/1961
© Copyright: Sir Basil Spence Archive. Courtesy of HES.



SC 1076478
Interior view.
Records of Sir Basil Spence OM RA, architects, Canonbury Place, London, England
© Anthony Blee

DP 141906
North elevation and sections
Records of Sir Basil Spence OM RA, architects, Canonbury Place, London, England
c. 6/1963
© Copyright: Sir Basil Spence Archive. Courtesy of HES.

SC 1503938
Pentland chapel and main chapel, view from South West.
Records of the Royal Commission on the Ancient and Historical Monuments of Scotland (RCAHMS), Edinbu
26/8/1998
© Crown Copyright: HES

SC 2650024
Interior, main chapel, view from North.
Records of the Royal Commission on the Ancient and Historical Monuments of Scotland (RCAHMS), Edinbu
26/8/1998
© Crown Copyright: HES

SC 2650027
Interior, Chapel of remembrance, view from East.
Records of the Royal Commission on the Ancient and Historical Monuments of Scotland (RCAHMS), Edinbu
26/8/1998
© Crown Copyright: HES

SC 565257
General view from hill to North West.
Records of the Royal Commission on the Ancient and Historical Monuments of Scotland (RCAHMS), Edinbu
© Crown Copyright: HES

SC 720967
Main chapel, view from South West. Digital image of D 34784 CN.
Records of the Royal Commission on the Ancient and Historical Monuments of Scotland (RCAHMS), Edinbu
26/8/1998
© Crown Copyright: HES

SC 1076477
Perspective.
Records of Sir Basil Spence OM RA, architects, Canonbury Place, London, England
1960
© Anthony Blee

SC 1076479
General view.
Records of Sir Basil Spence OM RA, architects, Canonbury Place, London, England
© Anthony Blee

DP 218762
Oblique aerial view of Mortonhall Crematorium, looking NW.
RCAHMS Aerial Photography Digital
24/7/2015
© Crown Copyright: HES

DP 218764
Oblique aerial view of Mortonhall Crematorium, looking SSW.
RCAHMS Aerial Photography Digital
24/7/2015
© Crown Copyright: HES

SC 1679809
Oblique aerial view centred on the chapel and crematorium, taken from the S.
RCAHMS Aerial Photography
9/2/2004
© Crown Copyright: HES

SC 2650012
Main chapel, view from West.
Records of the Royal Commission on the Ancient and Historical Monuments of Scotland (RCAHMS), Edinbu
26/8/1998
© Crown Copyright: HES

SC 2650016
Waiting room and toilets, view from North East.
Records of the Royal Commission on the Ancient and Historical Monuments of Scotland (RCAHMS), Edinbu
26/8/1998
© Crown Copyright: HES

SC 2650018
Remembrance chapel, view looking through screen walls to South West.
Records of the Royal Commission on the Ancient and Historical Monuments of Scotland (RCAHMS), Edinbu
26/8/1998
© Crown Copyright: HES

SC 2650019
Screen wall, view from West with Pentland chapel in background.
Records of the Royal Commission on the Ancient and Historical Monuments of Scotland (RCAHMS), Edinbu
26/8/1998
© Crown Copyright: HES





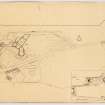









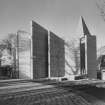












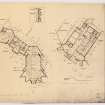
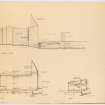





























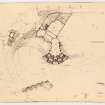













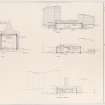














- Council Edinburgh, City Of
- Parish Edinburgh (Edinburgh, City Of)
- Former Region Lothian
- Former District City Of Edinburgh
- Former County Midlothian
NT26NE 94.00 26922 68318
NT26NE 94.01 27178 68345 Lodge Houses and Screen Walls
ARCHITECT: Sir Basil Spence, Glover & Ferguson, 1967.
Project architect: A. Dewar.
For Mortonhall Cemetery see NT26NE 287
Publication Account (1997)
A woodland cluster of crystalline shapes, discreetly alluding to the North European expressionistic tradition of church architecture. The group comprises two linked chapels and service block, with detached remembrance chapel to the west. Built of concrete blocks with sparkling flint-aggregate finish on the outside, and austere plaster facing withint. Indirect coloured lighting filtering down from chevron windows. (Fig. 4.20).
Information from 'Rebuilding Scotland: The Post-War Vision, 1945-75', (1997).







