|
Photographs and Off-line Digital Images |
B 76155 |
|
View of 232 Canongate, The Blue Blanket, from North West |
6/8/1992 |
Item Level |
|
|
Photographs and Off-line Digital Images |
B 76156 |
|
View of 232 Canongate, The Blue Blanket, from North |
6/8/1992 |
Item Level |
|
|
Photographs and Off-line Digital Images |
B 76156 CN |
|
View of 232 Canongate, The Blue Blanket, from North |
6/8/1992 |
Item Level |
|
|
Photographs and Off-line Digital Images |
E 96783 CS |
Papers of William McKelvie, photographer, Edinburgh, Scotland |
View S of Blue Planket Public House (232 Canongate), now re-named The Canon's Gait. |
c. 1985 |
Item Level |
|
|
Photographs and Off-line Digital Images |
E 96785 CS |
Papers of William McKelvie, photographer, Edinburgh, Scotland |
Detail showing replica of Blue Blanket flag outside the former Blue Blanket Public House (232 Canongate.), now the Canon's Gait. |
c. 1985 |
Item Level |
|
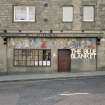 |
On-line Digital Images |
SC 801744 |
|
View of The Blue Blanket, 232 Canongate, Edinburgh, from North.
Now the Canons' Gait. |
6/8/1992 |
Item Level |
|
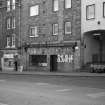 |
On-line Digital Images |
SC 1312419 |
|
View of 232 Canongate, The Blue Blanket, from North West |
6/8/1992 |
Item Level |
|
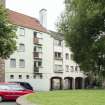 |
On-line Digital Images |
DP 188498 |
Records of the Royal Commission on the Ancient and Historical Monuments of Scotland (RCAHMS), Edinbu |
View of rear elevation of 232 Canongate, Edinburgh, from SW. |
20/8/2013 |
Item Level |
|
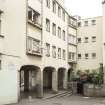 |
On-line Digital Images |
DP 188499 |
Records of the Royal Commission on the Ancient and Historical Monuments of Scotland (RCAHMS), Edinbu |
View of rear elevation of 232 Canongate, Edinburgh, from SW. |
20/8/2013 |
Item Level |
|
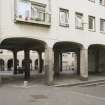 |
On-line Digital Images |
DP 188500 |
Records of the Royal Commission on the Ancient and Historical Monuments of Scotland (RCAHMS), Edinbu |
View of arcaded entrance to Chessel's Court on rear elevation at 232 Canongate, Edinburgh, from SW. |
20/8/2013 |
Item Level |
|
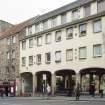 |
On-line Digital Images |
DP 188501 |
Records of the Royal Commission on the Ancient and Historical Monuments of Scotland (RCAHMS), Edinbu |
General view of 232 Canongate, Edinburgh, from NW. |
20/8/2013 |
Item Level |
|
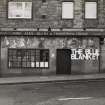 |
On-line Digital Images |
SC 2574730 |
|
View of 232 Canongate, The Blue Blanket, from North |
6/8/1992 |
Item Level |
|
|
Prints and Drawings |
DPM 1960/52/1 |
Records of Dick Peddie and McKay, architects, Edinburgh, Scotland |
Block plans showing property belonging to Messrs John Aitchison and Co. Ltd and redevelopment of Chessels Court area. Plans, sections and elevations showing Canongate redevelopment of Plainstane Close area, including plans showing drainage. Plans and elevations of The Blue Blanket and details showing structural requirements for Messrs United Caledonian Breweries Ltd. |
c. 1961 |
Batch Level |
|
|
Prints and Drawings |
DPM 1960/52/2 |
Records of Dick Peddie and McKay, architects, Edinburgh, Scotland |
Site plans. Plans and elevations showing additions and alterations for Tennent Caledonian Breweries, including plans showing heating and ventilation. Survey details of refuse chute and surrounding structures. Details of buffet and bar. |
c. 1966 |
Batch Level |
|
|
Prints and Drawings |
DPM 1960/52/3 |
Records of Dick Peddie and McKay, architects, Edinburgh, Scotland |
Site plan. Survey plans and sections including survey details of flat roof. Plans and sections showing alterations and additions. Details of entrance, staircase, and fittings and finishes in bar and basement restaurant including seating and screens. |
1967 |
Batch Level |
|
|
Prints and Drawings |
DPM 1960/52/4 |
Records of Dick Peddie and McKay, architects, Edinburgh, Scotland |
Site plan. Plans showing electrical layout and layout of seating. Details of cocktail bar gantry, dumb waiter, light fittings, tables and seating. Elevation of frontage and details of wrought iron grillage sign and fascia mural. |
c. 1967 |
Batch Level |
|