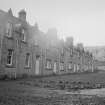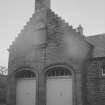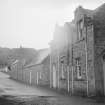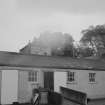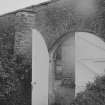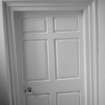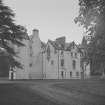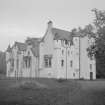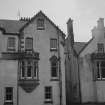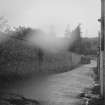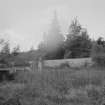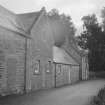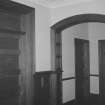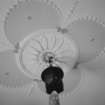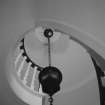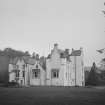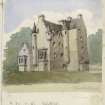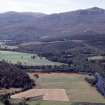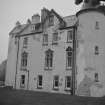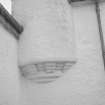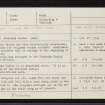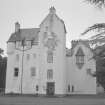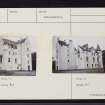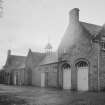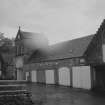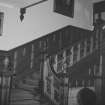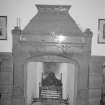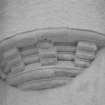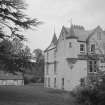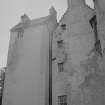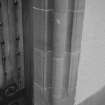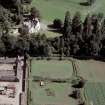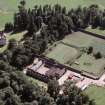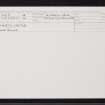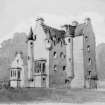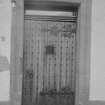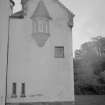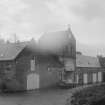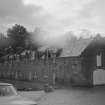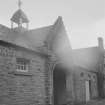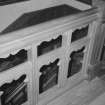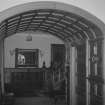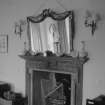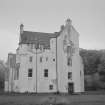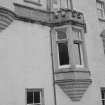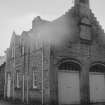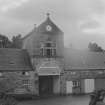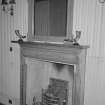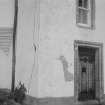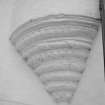Erchless Castle
Tower House (Medieval)
Site Name Erchless Castle
Classification Tower House (Medieval)
Canmore ID 12399
Site Number NH44SW 2
NGR NH 41037 40807
Datum OSGB36 - NGR
Permalink http://canmore.org.uk/site/12399
- Council Highland
- Parish Kiltarlity And Convinth
- Former Region Highland
- Former District Inverness
- Former County Inverness-shire
NH44SW 2 41037 40807.
(NH 4103 4080) Erchless Castle (NAT)
OS 6"map, Inverness-shire, 2nd Ed., (1903)
Erchless Castle has been considerably modernised, but still retains its original L-plan outline. Architectural features indicate that it belongs to the beginning of the 17th century.
The castle has belonged to the Chisholm family since the 15th century.
D MacGibbon and T Ross 1887
Erchless Castle is as described above. It is no longer the home of the Chisholm family.
Visited by OS (R D) 19 July 1965
Still occupied and well cared for, the house was built between 1594 and 1623 with a work being added on the north in the 19th century. The original entrance was in the re- entrant angle not in the stair wing as at present.
N Tranter 1970
Situated in parish of Kiltarlity, 10 miles WSW of Beauly, near left bank of the Beauly.
N H Cullen 1951
NH44SW 2.00 NH 41037 40807 Erchless Castle
NH44SW 2.01 NH 40981 40924 Stable and Steading
NH44SW 2.02 NH 40903 40879 Walled Garden
REFERENCE: Scottish Record Office
Extracted from SC29/64/4
Page 183
'At Erchless Castle the 8th day of November 1815. Accompt of buildings and other improvements executed and carried on by William Chisholm Esquire under the direction and Superintendance of Thos Muirson, Builder, all between Martinmass 1814 and Martinmas 1815. These buildings have beeb executed partly by contract and days works - all materials of every description for said work afforded by the workmen at the following rates and paid by the said William Chisholm of Chisholm Esqiure through me the said Thomas Muirson.....'
'Expense of the new wing and colonnade including mason work, slater work carpenter work, plaisterer work, glazing and all materials for said work'. ?635.6.8.
'Portico to Castle' - ?717.16.2.
'Garden Wall' - ?1207.14.10
'Wall in front of square' - ?62.0.10
'Laundry House' - ?87.12.0
'Bulwarks on Burn' - ?21.15.0
'Stairs to Burn' - ?4.10.0
'Bridge on East Approach' - ?121.8.8
'East Approach Road' - ?134.1.8
'Bringing Water to Castle' - ?51.5.0
'Approach Road from Farm' - ?50.6.8
'Gravelling round castle' - ?18.8.0
Page 188
'Erchless Castle 8th November 1815. This is the account of outlays and expenditure of all descriptions paid by me and due for buildings, and improvements carried on by me for William Chisholm of Chisholm Esquire...'
signed Thomas Muirson
Page 189
I Thomas Muirson, Architect, acknowledge to have received now and formerly from William Chisholm of Chisholm Esquire the sum of three thousand and sixty five pounds, five shillings and 10d sterling in full of building a Garden Wall, an addition to the Castle, and Laundry House, a Bridge, and making other improvements about Erchless being also in full of a house and offices at Teanassie...' Signed Thomas Muirson
























































