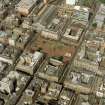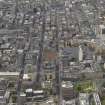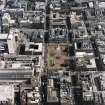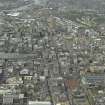Following the launch of trove.scot in February 2025 we are now planning the retiral of some of our webservices. Canmore will be switched off on 24th June 2025. Information about the closure can be found on the HES website: Retiral of HES web services | Historic Environment Scotland
Glasgow, 82 George Square, City Chambers
Municipal Building (19th Century), War Memorial(S) (20th Century)
Site Name Glasgow, 82 George Square, City Chambers
Classification Municipal Building (19th Century), War Memorial(S) (20th Century)
Alternative Name(s) 249-285 George Street; 35-55 John Street; Cochrane Street; War Memorials
Canmore ID 120100
Site Number NS56NE 212
NGR NS 59360 65376
Datum OSGB36 - NGR
Permalink http://canmore.org.uk/site/120100
First 100 images shown. See the Collections panel (below) for a link to all digital images.
- Council Glasgow, City Of
- Parish Glasgow (City Of Glasgow)
- Former Region Strathclyde
- Former District City Of Glasgow
- Former County Lanarkshire
In 1888 Queen Victoria formally opened Glasgow City Chambers. Designed by William Young, the building reflected the wealth and status of the city. The exterior design demonstrates Italian influences and incorporates a variety of decorative sculpture including figures representing Prosperity, Art, Science and Commerce, as well as a statue of Queen Victoria. The interior decoration is opulent and of particular note are the public rooms and multi-coloured marble staircases.
Information from RCAHMS (SC) 9 August 2007
Williamson, E, Riches, A and Higgs, M 1990
NS56NE 212.00 59360 65376
NS56NE 212.01 59448 65351 30-50 John Street (City Chambers Extension)
NS56NE 212.02 59434 65380 North Screen Archway
NS56NE 212.03 59423 65333 South Screen Archway
Architect: William Young, 1887.
Banqueting Hall
Architect: William Leiper
REFERENCE:
Courtauld Institute Sculpture Neg Collection
City Chambers exterior: reliefs
spandrels
tympanum
cornice figures
putti on North tower
figures on central tower
See also : Maclure, Macdonald & Co.: 'The City Chambers, Glasgow', 1890? purchased by NLS in June 2002. This is a large folio presentation album containing photographs of Glasgow's City Chambers, shortly after completion in 1889. This item is different from 'The Municipal Buildings, Glasgow', published by David Bryce and Son, in 1890 (copy held in NMRS Library) in that 'The City Chambers, Glasgow' contains 30 actual photographs by Maclure, Macdonald and Co. whereas 'The Municipal Buildings' features 20 collotype illustrations by Bedford Lemere and Co. Although 17 of the images have concordances in 'The Municipal Buildings', this item features 11 new photographs and 2 slightly later exposures.
Unexecuted (1870)
Unexecuted (1880)
Construction (1 January 1882 - 31 December 1890)
Design (15 September 1882 - 11 November 1882)
Photographic Record (1890)
Photographs of Glasgow City Chambers taken by Bedford Lemere.
Photographic Survey (1 February 1965 - 28 February 1965)
Photographic Survey (1 April 1987 - 30 April 1987)














































































































































































































