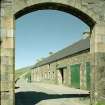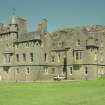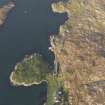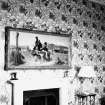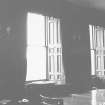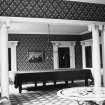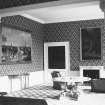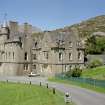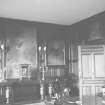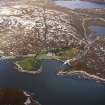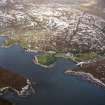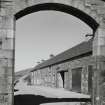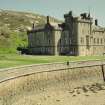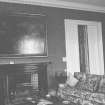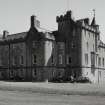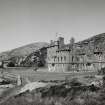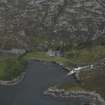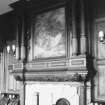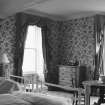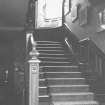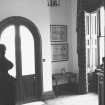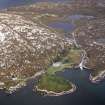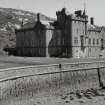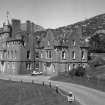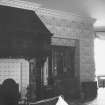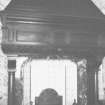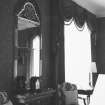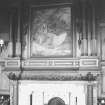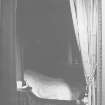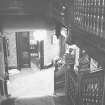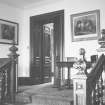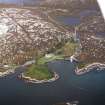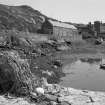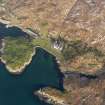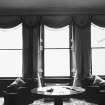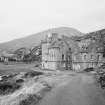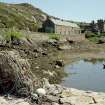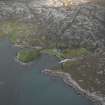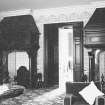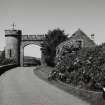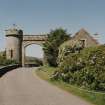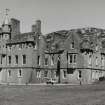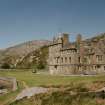Harris, Amhuinnsuidhe Castle
Country House (19th Century)
Site Name Harris, Amhuinnsuidhe Castle
Classification Country House (19th Century)
Alternative Name(s) Fincastle
Canmore ID 118893
Site Number NB00NW 5
NGR NB 04956 07806
Datum OSGB36 - NGR
Permalink http://canmore.org.uk/site/118893
- Council Western Isles
- Parish Harris
- Former Region Western Isles Islands Area
- Former District Western Isles
- Former County Inverness-shire
Amhuinnsuidhe, David Bryce, 1867 Doughty baronial mansion (originally Fincastle), built for the 7th Earl of Dunmore. Squeezed onto a tight site between rock and water, the main block is castellated and crowstepped, with a corner turret and rounded angles; an extension eastwards soon after it was built has a crowstepped bay with first floor oriel flanked by bartizans. A string course ties the whole composition together about its midrift. Inside, the main hall is on the first floor - a music hall, with twin baronial fireplaces. The panelled dining room retains original Gillows furniture. Any possibility of landscaped policies is reduced to a narrow grassy terrace, with a sea wall parapet overlooking a rhododendronscarred promontory. Above, clinging to the rock face, is a shrub and ornamental tree garden (formerly with glasshouses). Best of all is the castle''s very raison d'etre - the salmon river, 'landscaped' into a cascade which tumbles over rocks beside the road, and into the sea.
Taken from "Western Seaboard: An Illustrated Architectural Guide", by Mary Miers, 2008. Published by the Rutland Press http://www.rias.org.uk
NB00NW 5.00 NB 04956 07806
Architect: David Bryce 1864
NB00NW 5.01 NB 04699 08003 Kennels
NB00NW 5.02 NB 04563 08214 Boat House
NB00NW 5.03 NB 04865 07851 Archway
NB00NW 5.04 NB 04696 08048 Gateway and screen walls
NB00NW 5.05 NB 04843 07874 Cottage and Coach house
















































