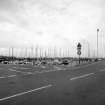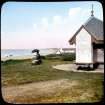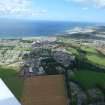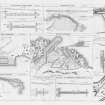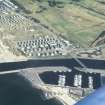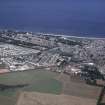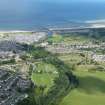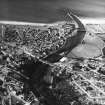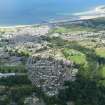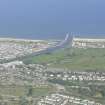Scheduled Maintenance
Please be advised that this website will undergo scheduled maintenance on the following dates: •
Tuesday 3rd December 11:00-15:00
During these times, some services may be temporarily unavailable. We apologise for any inconvenience this may cause.
Nairn, Harbour
Harbour (Period Unassigned)
Site Name Nairn, Harbour
Classification Harbour (Period Unassigned)
Alternative Name(s) Invernairn; Nairn Harbour; River Nairn
Canmore ID 113789
Site Number NH85NE 54
NGR NH 88889 57185
NGR Description Centred NH 88889 57185
Datum OSGB36 - NGR
Permalink http://canmore.org.uk/site/113789
- Council Highland
- Parish Nairn
- Former Region Highland
- Former District Nairn
- Former County Nairn
NH85NE 54.00 centred 88889 57185
NH85NE 54.01 NH 88868 57463 to NH 88875 57277 West Pier (Breakwater)
NH85NE 54.02 NH 88886 57488 to NH 88919 57339 East Pier (Breakwater)
NH85NE 54.03 NH 88813 57149 Dock
NH85NE 54.04 Centred NH 88839 57065 Wharf
NH85NE 54.05 NH 88867 57462 West Pier, Beacon ('Leading Light')
NH85NE 54.06 NH 88887 57487 East Pier, Beacon ('Leading Light')
For Old Salmon Bothy (NH 8882 5703), see NH85NE 135.
For bridge across the upper limit of the harbour (at NH 88878 57106), see NH85NE 464.
Location formerly cited as NH 888 572.
Formerly also entered as NH85NE 127.00 at cited location NH 888 571.
Architect: Thos. Telford (1803-21).
(Undated) information in NMRS.
(Location cited as NH 888 572). Nairn Harbour, built 1930. A rectangular basin off the Nairn River, now largely concrete in construction. There is a single-storey, four-bay, harled harbour office.
J R Hume 1977.
In virtue of its position at the mouth of a sizeable river, Nairn must always have been more or less concerned with the sea, and especially, no doubt, on account of fishing; but the shallowness and instability of the sandy estuary evidently prejudiced the development of a useful harbour. Defoe's continuator calls Nairn a 'sea-port town' and records that the port was 'capable of receiving small vessels'; but the parish minister of 1794 gives the lack of a pier as one of the town's main disadvantages - the other being the absence of manufacturing industry. In his time the only local shipping consisted of six fishing-boats based on the town and a further two in other parts of the parish; but it was believed that the river could be deepened and straightened, to increase its scouring action, and a pier built to take ships of considerable burden. No harbour-works seem, however, to have been put in hand before 1820, when Telford was consulted, but later a good deal was done, and is on record.
From its generally northerly course, the natural channel of the estuary had originally turned sharply eastwards on approaching the shore and before breaking out to the sea, but in 1820 Telford precribed a plan which eliminated this final turn by cutting a direct opening, and which also provided for the building of a wharf and a harbour. These works were similarly damaged in the great flood of 1829, but they were succeeded by others on similar lines which no doubt corresponded with the 'wharf-harbour' shown on a plan of 1835 and, in essentials, with those in existence today thoygh these embody many modern additions. This plan shows the wharf as a stretch of the W bank of the estuary running back from high-water mark to a point some 300 yds (274m) below the bridge. In the event, the alteration of the channel's course was probably of doubtful value, as it was recalled, in 1847, that within living memory a ship of 200 tons had negotiated the old channel, whereas at the date only fishing-boats and 'coasters' were able to enter, the entrance being narrow and shallow though with a rise of 14ft (4.3m) at springs. To counter these drawbacks it was decided to build a breakwater, which was marked as 'now building' on on the plan of 1835 and was still under construction in 1847; it appears to have been a slightly curving work, running out on a northerly alignment from high- to low-water mark and flanking the E side of the access-channel for some 400 yds (366m). The contractors, Messrs. Leslie and Mitchell of Inverness, recommended that it should be built of rubble-stone and timber, on account of the high cost of digging the deep foundations that would have been needed to obtain rock foundations for a masonry structure; they suggested a system of main piles, of Memel timber, 10ft (3.04m) apart, 'with sheeting piles on the inside face to keep the hearting from being undermined. The remainder of the west face to be planked with half-round timbers and the interior filled with stones and gravel.' They also recommended that the new work would be a pier and a roadway as well as a breakwater. This detailed description of a structure of wood and stone makes an interesting parallel with the stone-filled, timber-fronted quays that are common on the Solway Firth and contrasts with the masonry construction usual in Fife and the Lothians.
In 1847, Nairn was still described as a fishing-station supporting 12 large boats and 62 herring-boats. In the previous year, 71 vessels had used the harbour and the usual type of local trade was being carried on.
A Graham 1979.
Harbour, Harbour Street. Formed in 1818-25 by Thomas Telford, who straightened the mouth of the River Nairn. Its present appearance dates from 1930.
J Gifford 1992.
















