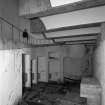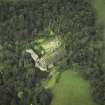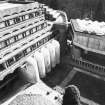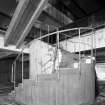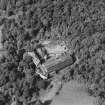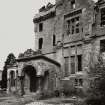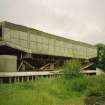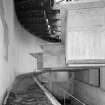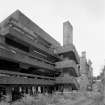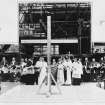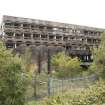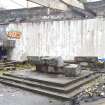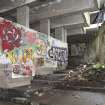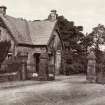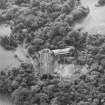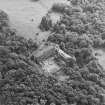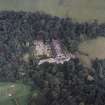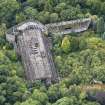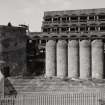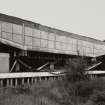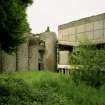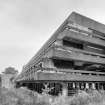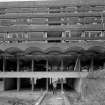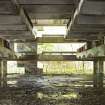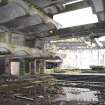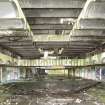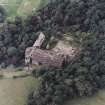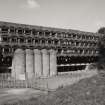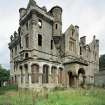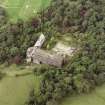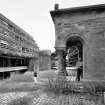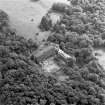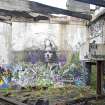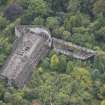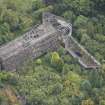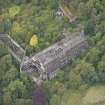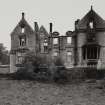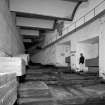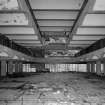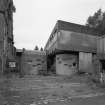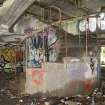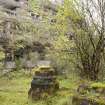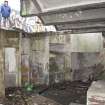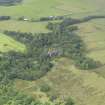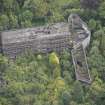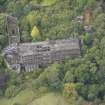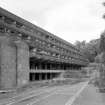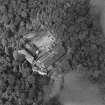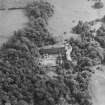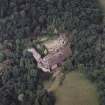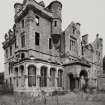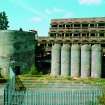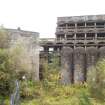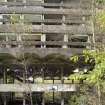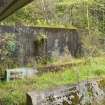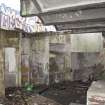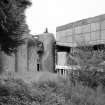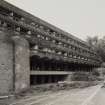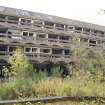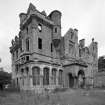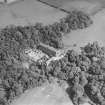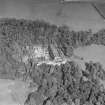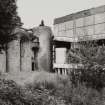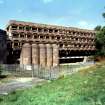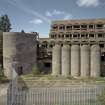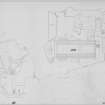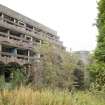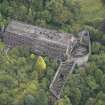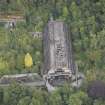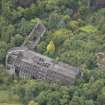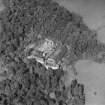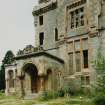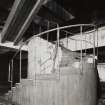Cardross, St Peter's College
College (20th Century)
Site Name Cardross, St Peter's College
Classification College (20th Century)
Alternative Name(s) (Incorporating) Kilmahew House; Kilmahew Estate; Cardross Seminary
Canmore ID 113509
Site Number NS37NE 29
NGR NS 35304 78404
Datum OSGB36 - NGR
Permalink http://canmore.org.uk/site/113509
- Council Argyll And Bute
- Parish Cardross (Argyll And Bute)
- Former Region Strathclyde
- Former District Dumbarton
- Former County Dunbartonshire
Architects: Gillespie, Kidd & Coia, 1966
Plans in possession of the Roman Catholic Archdiocese of Glasgow Diocesan Office, Clyde Street, Glasgow, Drawings Collection:
CP97 Site Plan, Pen and Ink, Gillespie, Kidd & Coia 1960
CP176/1 South Elevation. Dyeline copy. Scale 1/8". Gillespie, Kidd & Coia 1959
CP176/2 East (Approach) Elevation. Dyeline copy. Scale 1/8". Gillespie, Kidd & Coia 1959
CP176/3 Lower Ground Floor Plan. Dyeline copy. Scale 1/8". Gillespie, Kidd & Coia 1959
CP176/4 Title of Set of Drawings. Dyeline copy. Scale 1/8". Gillespie, Kidd & Coia 1959
CP176/5 Upper Ground Floor Plan. Dyeline copy. Scale 1/8". Gillespie, Kidd & Coia 1959
CP176/6 Plan of First Floor Classroom. Dyeline copy. Scale 1/8". Gillespie, Kidd & Coia 1959
CP176/7 First Floor Plan. Dyeline copy. Scale 1/8". Gillespie, Kidd & Coia 1959
CP176/8 Second Floor Plan. Dyeline copy. Scale 1/8". Gillespie, Kidd & Coia 1959
CP176/9 Third Floor Plan. Dyeline copy. Scale 1/8". Gillespie, Kidd & Coia 1959
CP176/10 Details of Typical Bedroom. Isometric Elevation looking towards bed. Elevation looking towards basin. Elevation looking towards Window. Elevation looking towards Door. Dyeline. Scale 1/2. Gillespie, Kidd & Coia 1959.
CP176/11 Section. Dyeline. Scale 1/4". Gillespie, Kidd & Coia 1959.
CP176/12 Section AA. Dyeline. Scale 1/4". Gillespie, Kidd & Coia 1959.
CP176/13 Section. Dyeline. Scale 1/16". Gillespie, Kidd & Coia 1959.
CP176/14 Section CC. Dyeline. Scale 1/4". Gillespie, Kidd & Coia 1959.
CP176/15 Longitudinal Section. Dyeline. Scale 1/8". Gillespie, Kidd & Coia 1959.
(Undated) information in RCAHMS.
See also:
NS37NE 29.01 Kilmahew House
NS37NE 29.02 Kilmahew House, South Lodge and gatepiers
NS37NE 29.03 Lodge
Seminary buildings, originally linked to Kilmahew House (now demolished) consisting of a large main block, 4-storey over a partly raised basement accommodating chapel, refectory and study bedrooms; 2-storey over raised basement, lecture theatre/library block joined at right angles to main block; single storey kitchen wing (now partly demolished) linking the main block to Kilmahew House; 2-storey convent wing formerly adjoined to Kilmahew House to N. Concrete slab and column construction, brown pebble facings to precast concrete slab cladding; interior of main block with non-structural vaulted ceiling of metal lath and plaster.
St Peter's seminary was commissioned in 1958 by the Archbishop of Glasgow. Now redundant it has been systematically vandalised and is now reduced to a ruinous skeleton.
Designed by innovative architects, Metzstein and McMillan (who ran the Gillespie, Kidd and Coia architectural practice after the war (overseen by Jack Coia) it is hailed as one of the finest modern buildings of the day and was recognised as such when it was awarded the prestigious RIBA Architecture award in 1967.
Influenced by the architecture of Le Corbusier and in particular his monastery of La Tourette, they took the traditional monastic plan and reshaped it to form a totally modern idiom in terms of planning, of interrelated spaces which are expressed on the exterior by the change of form and materials and with technical virtuousity they achieved a complex of buildings of amazing effects and sculptural quality. Kilmahew House was demolished in 1995 following fire damage. (Historic Scotland)
Publication Account (1997)
Rhetorical culmination of the romantic, 'form-giving' tendency in Scottish Modernism, and of the sectional planning formula for educational institutions developed by Gillespie, Kidd & Coia. A seminary for training of a hundred student priests, set on an abrupt wooded bluff, adjacent to an exisiting Baronial house by John Burnet Senior. On the outside, studiedly rough concrete surfaces, block geometry, and dramatic cantilevering over the trees; inside, spectacularly flowing spaces intended to express the unity of the community's activities, through the enfolding of chapel and refectory by stepped ranges of study bedrooms. Following several years of dereliction and vandalism, the College is now stripped to a tree-enveloped skeleton. In 1993, at the request of DOCOMOMO's Scottish working-party, Historic Scotland raise the college's list status to Category 'A' (Fig. 4.42).
Information from 'Rebuilding Scotland: The Postwar Vision, 1945-75', (1997).














































































