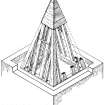Following the launch of trove.scot in February 2025 we are now planning the retiral of some of our webservices. Canmore will be switched off on 24th June 2025. Information about the closure can be found on the HES website: Retiral of HES web services | Historic Environment Scotland
New Galloway, High Street, Tolbooth
Tolbooth (19th Century), War Memorial (20th Century)
Site Name New Galloway, High Street, Tolbooth
Classification Tolbooth (19th Century), War Memorial (20th Century)
Alternative Name(s) Town Hall
Canmore ID 111835
Site Number NX67NW 18
NGR NX 63412 77506
Datum OSGB36 - NGR
Permalink http://canmore.org.uk/site/111835
- Council Dumfries And Galloway
- Parish Kells
- Former Region Dumfries And Galloway
- Former District Stewartry
- Former County Kirkcudbrightshire
NX67NW 18 63412 77506
Publication Account (1996)
The town hall stands at the centre of the burgh, on the E side of High Street at its junction with East Port. Its present appearance, as a two-storeyed rectangular block measuring 16.2m from N to S by 10.6m, dates from 1875-6 when it was 'rebuilt and enlarged'. A considerable widening was proposed at this period, 2 and the wall-heads were heightened. The least-altered part of the building is the 4.2m-square tower at the NW angle, and its slated spire of 1872 encases the timbers of an older spire, about 16.5m in overall height.
The main (W) elevation is of five bays, with low rectangular ground-floor windows and tall round-arched ones in the upper part, which in 1875-6 was rebuilt from the level of the firstfloor joists. The ornate round-arched doorway in the W face of the tower probably dates from 1895, when a new entrance and stair were formed, but above it there is a small panel bearing the burgh arms, which may be of early 18th-century date. At second-floor level in the W wall there is a window having a yett-like grille, while in the S wall, blocked by the heightened roof, there is an opening which preserves a roll moulded jamb and a possible glazing-groove.
The clock-faces in the highest stage of the tower, and the small paired corbels at the base of the dormered spire, date from 1872, but the ball-finials on panelled pedestals at the angles of the spire were retained from the earlier arrangement, which had a parapet. Within the spire there are preserved the rafters of its predecessor, which rise from the inner wall-head and retain some of their broad sarking-boards, originally covered with lead. An engraving of about 1798 shows a thin spire rising within a crenellated parapet, but the surviving timbers, which are nailed rather than pegged, may date from alterations when a recast bell was installed in 1812.In 1878 the building was cement-rendered, with raised cement margins and quoins, and this render makes detailed analysis impossible, but it is likely that the lower part of the W wall, as well as the tower, are of 18th-century date, and the latter may be as early as 1711. The axial wall at ground-floor level may perpetuate the E wall of an original block about 6.5m in width, but the two-bay E half of the N front was probably added in 1875-6. In 1837 there was one room for criminals and a larger one for debtors, both on the first floor.
The existing clock-mechanism was made in 1872 by Gillett and Bland of Croydon to replace an early clock, now in the Stewartry Museum at Kirkcudbright, which by then was considered 'utterly worthless ... as a Time Keeper'. In the spire there are two bells, both recast but reproducing inscriptions and ornament from the originals that were cast by Robert Maxwell at Edinburgh in 1711. The larger, 0.57m in diameter and recast in 1872, bears the burgh arms and those of William, 6th Viscount Kenmure, who was executed for his leading part in the Jacobite rebellion of 1715. The second bell, which is 0.46m in diameter and was recast by Stephen Miller, Glasgow, in 1812, was gifted by Mr William Cochran of Kilmaronock, younger brother of the 2nd Earl of Dundonald and another Jacobite supporter.
Information from ‘Tolbooths and Town-Houses: Civic Architecture in Scotland to 1833’ (1996).






























