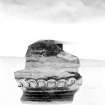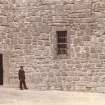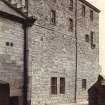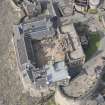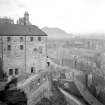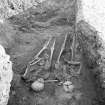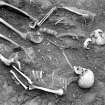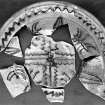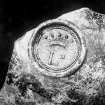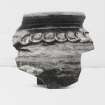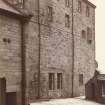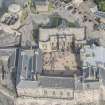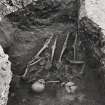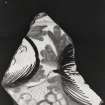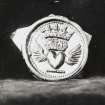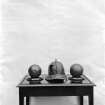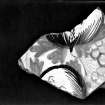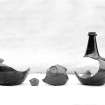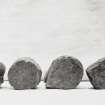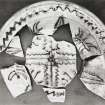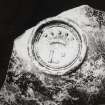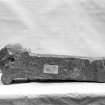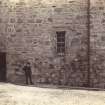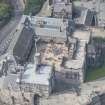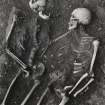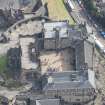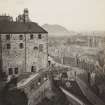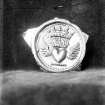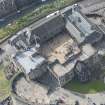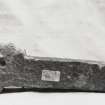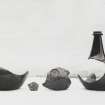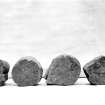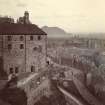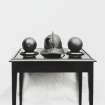Edinburgh Castle, Naval And Military Museum
Barracks (18th Century), Museum (20th Century)
Site Name Edinburgh Castle, Naval And Military Museum
Classification Barracks (18th Century), Museum (20th Century)
Alternative Name(s) United Services' Museum; National Museums Of Scotland; Vaults; French Prison; Queen Anne Building
Canmore ID 111735
Site Number NT27SE 1.36
NGR NT 25145 73449
Datum OSGB36 - NGR
Permalink http://canmore.org.uk/site/111735
- Council Edinburgh, City Of
- Parish Edinburgh (Edinburgh, City Of)
- Former Region Lothian
- Former District City Of Edinburgh
- Former County Midlothian
NT27SE 1.36 25145 73449
NT 2515 7340 During December 1998 and January 1999 a programme of graphic recording and small-scale excavation was completed within the NE room of the Queen Anne building. This formed part of a rolling programme of work, so far involving excavation within the S and W wings of the building, as well as a trench located at the S end of the central courtyard.
The Queen Anne building is a barrack block built between 1708-10 - the earliest purpose-built barracks in the castle. It is a rectangular structure, orientated N-S, located on the W edge of Crown Square, overlying a sequence of medieval vaults, the origins of which probably lie in the 15th century. These vaults allowed the building up of the present-day Crown Square as a level platform to the S of the main summit of the castle rock, a process which must have been substantially complete by the early years of the 16th century, by which date the Great Hall had been constructed on top of them, adjoining the S end of the Queen Anne building. The recent relinquishing of the role of Scottish United Services Museum for the Queen Anne building led to the current programme of work.
A series of masonry walls were revealed, some of which pre-dated the construction of the building, while the majority post-dated this period, some corresponding to cross-walls depicted on the 1877 OS map of the structure.
Sponsor: Historic Scotland.
D Murray 1999.
NT 2515 7345 The Queen Anne Building. Archaeological recording was completed on the S exterior elevation, and on all interior elevations, in advance of restoration and repair works. The work follows on from an excavation carried out within the building interior, and a similar recording exercise on the S exterior elevation of the neighbouring Great Hall.
Over 250 individual archaeological features were recorded in database format, and scale elevations prepared of all recorded surfaces. The basic sequence of construction was confirmed, the Queen Anne Building being the latest in a series of structures on the site. Elements of a firing platform, with small gun ports, survives in the lower S and W walls (this feature may be shown on a prospect of the castle prepared by Gordon of Rothiemay in 1647).
The interior features demonstrate the conversion of the Queen Anne Building from the original two-storey barracks to a single-storey space, with the concomitant alteration of the windows at first floor to cast light down into the newly open space.
NT 2515 7340 A trench was excavated by hand within the Queen Anne Building, a structure known to overlie vaults, probably constructed in the 15th century to provide a level surface for Crown Square. Survey had shown there to be a gap of some 2.3m between the floor of the Queen Anne Building and the vaults below, and it was hoped that evidence might survive of superstructures earlier than the 1708 block, resting on the 15th-century substructure.
The infill over the top of the vaults was found to be undisturbed, and presumably represents levelling material contemporary with the construction of the vaults themselves. This had been used to produce a flat surface to take a cobbled yard, again likely to be contemporary with the construction of the vaults. This surface, some 1.1m below the present floor level of the Queen Anne Building, seems to match the height of the floor level of the Great Hall to the E. Although only a small area was excavated, the implication is that originally the Crown Square was designed to be open on its W side.
Passageway between Great Hall and Queen Anne Building. A building recording exercise was carried out within the narrow passageway. A total of 37 individual contexts were recorded. The passage comprises two long elevations (E and W), alongside two short N and S elevations, the southern of which provides a window lighting through the S wall.
In addition, the W wall of the Great Hall screen passage was also examined following the removal of panelling, with a total of 15 contexts being recorded.
The results of these recording exercises, coupled with the evidence from excavations and building recording within the Queen Anne Building over the past two years, has allowed for an interpretative phasing of the development of the Queen Anne Building:
Period 1 Pre-16th century, pre-Great Hall - vaults beneath the Gunhouse.
Period 2 c 1500 - addition of the Great Hall.
(An intermediary phase between the completion of the Great Hall and the erection of the Queen Anne Building, not directly visible within the recorded fabric.)
Period 3 1708-13 - addition of the Queen Anne Building.
Period 4 Mid-18th century - Military Barrack Hall.
Period 5 1891 - Hippolyte Blanc renovations.
NT 2520 7345 Vaults beneath the Great Hall and Queen Anne Building. A programme of archaeological recording is ongoing within these vaults. The vaults are known to have served as barracks and prison accommodation, and there is some evidence to suggest that they are themselves secondary to the structure, the fabric of which may conceal evidence for an earlier building on this site. Of particular interest is the presence of much 18th-century graffiti on the walls and plasterwork of some of the vaults; this is being archaeologically recorded.
Sponsor: Historic Scotland
A Dunn 2000
NT 2511 7352 Archaeological recording was undertaken of features discovered in the Queen Anne's Building (QAB). Major renovations are taking place in the QAB in order to facilitate visitor access. In two areas wallpaper was noted, and three blocked doors, originally providing access between the W wing of the QAB and its central courtyard, were reopened, as well as one in the upper part of the S wall of the same wing, connecting it to the S wing.
The three doorways which were to be opened in the E wall of the W wing were all visible externally, in the QAB central courtyard, as rectangular openings with large sandstone lintels (some now cracked), surmounted by relieving arches, and infilled with sandstone blocks of varying sizes. Internally the E wall of the W wing was plastered, obscuring these entrances. Only small areas of this plaster were removed, immediately around the doors in question, meaning that little could be seen of the masonry surrounding them.
Sponsor: Historic Scotland
D Murray and G Ewart 2001
NT 2515 7343 A watching brief was undertaken in June 2001 during works within the castle precincts. The works consisted of lifting part of the floor within Component 11 of the Upper Vaults sequence of the S wall (NMRS NT27SE 1.36).
The purpose of the exercise was to evaluate the difficulties in converting the empty vault into an area that could be utilised for public access. The particular problem requiring excavations within the vault concerned the installation of washing facilities along the E wall of the vault, and the associated need for a waste water pipe to run below the present floor level, exiting through the entrance in the S wall.
The interpretation of these works is that two separate floor levels exist within Component 11. The top or present-day level consists of wooden floorboards, existing at the same level as a paved passage cut through the S wall.
The date of the new floor seems to be mid-19th century. A cache of Victorian-period cartridges, dating from the 1860s, was found buried below the floor, while the doorway through the S wall would have been possible from that time. However, it must be noted that the vaults may have suffered numerous alterations over their lifetime. The existence of a providentially positioned drain as well as thick levelling layers below the present floor levels will allow the planned waste water pipes to be put in place without damage to the structure of the vault. Any plan for public access to Component 11 will have to take account of the possible presence of decaying live munitions below the present wooden floor.
The cartridges comprise 45 individual items, all of which were heavily corroded. These were later identified as: three Martini-Henry cartridges, all intact and all live; nine Schneider-Enfield cartridges, all very broken and decayed; and 33 Wesley-Richards carbine blank cartridges, in good condition and still containing a load.
These items were carefully recovered and stored in sand for the immediate period. Specialist advice from Edinburgh Castle staff indicated that while the Martini-Henrys and Schneider-Enfields had a wide period of use in the mid- and late Victorian period, the Wesley-Richards were a cavalry weapon of the 1860s which proved not to be a success, and were removed from service in 1866.
Sponsor: Historic Scotland
D Stewart and G Ewart 2001
NT 2515 7345 Queen Anne Building. A programme of monitoring and recording was undertaken between February and August 2003 while contractors carried out intrusive works and alterations at the Queen Anne Building. Photographs were taken, and drawings and detailed descriptions of exposed features, masonry and roof timbers were made. This work is a continuation of the programme of standing building recording and excavation carried out since 1999 (see DES 2001, 40).
Archive to be deposited in the NMRS.
Sponsor: HS
G Ewart 2003
NT 251 734 Three doors within the Vaults below the Queen Anne Building were drawn in detail in February 2004. The doors date from the use of these vaults as accommodation for prisoners of war, some of whom were French and American sailors held during the late 18th century. The doors themselves have varying amounts of graffiti, including some depictions of ships and boats.
Archive to be deposited in the NMRS.
Sponsor: HS.
J Godbert 2004
NT 251 734 In advance of renovation and repairs within the Lower Cacheau prison and later ammunition store under the Great Hall, a short programme of standing building recording was completed in January-February 2006. The survey covered parts of the S end of the chamber, the stair and the garderobe.
Archive to be deposited in NMRS.
Sponsor: Historic Scotland.
Gordon Ewart and Alan Radley, 2006.
Excavation (21 August 1998 - 18 September 1998)
The Queen Anne period of building is known to have extended and absorbed elements from previous defensive circuits and associated structures. Evidence of two periods of fortification were revealed throughout the area under excavation; one dated to the later 17th-century refurbishment of the inner defensive circuit, while the second reflected a fighting platform in place during the 16th century.
The evidence mainly comprised two horizons of heavily metalled surfaces, both apparently indicating external platforms, probably for artillery, interleaved with dumped make-up levels, culminating in the 18th-century sub-floor deposits. Fragments of masonry presently incorporated in the W facade of the Queen Anne Building complex appear to belong to an earlier defensive line following the same general axis as the 18th-century works.
G Ewart and D Murray 1998
Sponsor: Historic Scotland
Kirkdale Archaeology
Excavation (8 December 1998 - 28 January 1999)
During December 1998 and January 1999 Kirkdale Archaeology were asked to undertake a programme of graphic recording and small-scale excavation within the NE room of the Queen Anne Building (at Edinburgh Castle. This formed part of a rolling programme of work, so far involving excavation within the S and W wings of the building, as well as a trench located at the S end of the central courtyard.
The Queen Anne Building is a barracks block built between 1708-10, the earliest purpose-built barracks in the castle. It is a rectangular structure, orientated N-S, located on the W edge of Crown Square, overlying a sequence of medieval vaults, whose origins probably lie in the 15th century. These vaults allowed the building up of the present-day Crown Square as a level platform to the S of the main summit of the Castle rock, a process which must have been substantially complete by the early years of the 16th century, by which date the Great Hall had been constructed on top of them, adjoining the S end of the Queen Anne Building. The recent relinquishing of the role of Scottish United Services Museum for the Queen Anne Building led to the current programme of work.
A series of masonry walls were revealed, some of which pre-dated the construction of the building, while the majority post-dated this period, some corresponding to cross-walls depicted on the 1877 Ordnance Survey of the structure.
Sponsor : Historic Scotland
D Murray 1999
Kirkdale Archaeology
Excavation (24 March 1998 - 14 August 1998)
Kirkdale Archaeology were asked to excavate a trench by hand within the Queen Anne Building (NT 2515 7340), a barracks block of 1708. This structure was known to overlie vaults, probably constructed in the fifteenth century to provide a level surface for the Crown Square, at the summit of the castle rock. Survey had shown there to be a gap of some 2.3 m between the floor of the Queen Anne Building, and the vaults below, and it was hoped that evidence might survive of superstructures earlier than the 1708 block, resting on the fifteenth century substructure. The Queen Anne Building has, until recently, served as the United Services Museum, as it was to be abandoned for this purpose, it was thought that excavation might suggest an appropriate use for a building in such a prominent location in the castle
G Ewart
Sponsor: Historic Scotland
Kirkdale Archaeology 1998
Standing Building Recording (10 August 2000 - 24 October 2000)
NT 2515 7345 The Queen Anne Building. Archaeological recording was completed on the S exterior elevation, and on all interior elevations, in advance of restoration and repair works.The work follows on from an excavation carried out within the building interior, and a similar recording exercise on the S exterior elevation of the neighbouring Great Hall.
Over 250 individual archaeological features were recorded in database format, and scale elevations prepared of all recorded surfaces. The basic sequence of construction was confirmed, the Queen Anne Building being the latest in a series of structures on the site. Elements of a firing platform, with small gun ports,survives in the lower S and W walls (this feature may be shown on a prospect of the castle prepared by Gordon of Rothiemay in1647).
The interior features demonstrate the conversion of the Queen Anne Building from the original two-storey barracks to a single-storey space, with the concomitant alteration of the windows at first floor to cast light down into the newly open space.
A Dunn 2000
Sponsor: Historic Scotland
Kirkdale Archaeology
Standing Building Recording (27 January 2000 - 31 January 2000)
NT 2520 7345 Vaults beneath the Great Hall and Queen Anne Building.
A programme of archaeological recording is ongoing within these vaults. The vaults are known to have served as barracks and prison accommodation, and there is some evidence to suggest that they are themselves secondary to the structure, the fabric of which may conceal evidence for an earlier building on this site. Of particular interest is the presence of much18th-century graffiti on the walls and plasterwork of some of the vaults; this is being archaeologically recorded.
A Dunn 2000
Sponsor: Historic Scotland
Kirkdale Archaeology
Excavation (16 March 2000 - August 2000)
A building recording exercise was carried out within the narrow passageway. A total of 37 individual contexts were recorded. The passage comprises two long elevations (E and W),alongside two short N and S elevations, the southern of which provides a window lighting through the S wall.In addition, the W wall of the Great Hall screen passage was also examined following the removal of panelling, with a total of15 contexts being recorded.The results of these recording exercises, coupled with th eevidence from excavations and building recording within the Queen Anne Building over the past two years, has allowed for an interpretative phasing of the development of the Queen Anne Building:
Period 1 - Pre-16th century, pre-Great Hall – vaults beneath the Gunhouse.
Period 2 - c1500 – addition of the Great Hall. (An intermediary phase between the completion of the Great Hall and the erection of the Queen Anne Building, not directly visible within the recorded fabric.)
Period 3 - 1708–13 – addition of the Queen Anne Building.
Period 4 - Mid-18th century – Military Barrack Hall.
Period 5 - 1891 – Hippolyte Blanc renovations.
The evidence gleaned from the recording of exposed fabric, coupled with evidence from the most recent excavations, and from the recording of the S wall exteriors of both the Great Hall and Queen Anne Buildings, has allowed for an interpretation of the development of this area of the castle. It has long been known that the vaults beneath the Great Hall and Queen Anne Building predate the structures which currently overly them. However, the recent recording work has highlighted the possibility that pre 16th-century (i.e. pre Great Hall) structures survive in part at Crown Square level, in the form of the S end of the W wall of the passageway.
A trench was excavated within the S room of the Queen Anne Building, over two stages of work. A blocked door had been noted in the E wall of this room, and the excavation was to be against this wall, in an attempt to locate its' threshold, and thus assist in reopening the door.
NT 2521 7356 The Lower Defence/Governor’s Garden. All of the area of the angled artillery bastion immediately below the Argyll Battery, known as the Lower Defence or Governor’s Garden, was systematically cleared of modern aggregate to reveal evidence of the gun platforms prior to their reinstatement. This was achieved progressively in discrete areas utilising a mini-excavator under archaeological supervision. The divisions of the sequence of trenches were ultimately absorbed within the single area covering the total surface of the bastion.
Period 1: c 1550–1708. There has been some form of angle-pointed artillery work on the site of the present Lower Defence since at least the mid-17th century. The Gordon of Rothiemay perspective of 1647 shows projecting bastions close to the site of the present configuration. It is likely, therefore, that part at least of the present earthwork is a development of the earlier work.
Period 2: 1708–1715. The twin embrasures and associated platforms were constructed to form part of the flanking defences for the ‘grand secret’, an elaborate, but never completed, hornwork for the E approaches to the castle.
Period 3: 1730–1737. The spur battery of the Queen Anne programme of work was altered by the creation of a parapet level and small arms firing platform on two sides of the earlier bastion.It is likely that the W wall was also rebuilt at this time – founded on apparently spare paving slabs from the parapet – and the new inner face of the N wall featured recycled stonework.
Period 4: 1737–1900. The gun platforms were robbed out and cleared away at some time prior to Period 5, and it may be that this is the time the area was initially converted to recreational use.
Period 5: 1900–1945. An arcaded, lean-to structure was built against the N face of the Argyll Battery wall base, along with a partially enclosed building to the E. These buildings are most likely evidence of the use of the Lower Defence as a coal store and smithy, both supplied by the large iron coal chute in the face of the Argyll Battery wall.
A Dunn 2000
Sponsor: Historic Scotland
Kirkdale Archaeology
Watching Brief (6 March 2000 - 15 March 2000)
In March 2000 Kirkdale Archaeology undertook a short Watching Brief at Edinburgh Castle focused on the steps of the vaults under the Queen Anne Building.
G Ewart 2000
Sponsor: Historic Scotland
Kirkdale Archaeology
Excavation (16 May 2000 - 27 November 2000)
NT 2515 7340 A trench was excavated by hand within the Queen Anne Building, a structure known to overlie vaults,probably constructed in the 15th century to provide a level surface for Crown Square. Survey had shown there to be a gap of some2.3m between the floor of the Queen Anne Building and the vaults below, and it was hoped that evidence might survive of superstructures earlier than the 1708 block, resting on the 15th-century substructure.
The infill over the top of the vaults was found to be undisturbed,and presumably represents levelling material contemporary with the construction of the vaults themselves. This had been used to produce a flat surface to take a cobbled yard, again likely to be contemporary with the construction of the vaults. This surface,some 1.1m below the present floor level of the Queen Anne Building, seems to match the height of the floor level of the Great Hall to the E. Although only a small area was excavated, the implication is that originally the Crown Square was designed to be open on its W side.
A Dunn 2000
Sponsor: Historic Scotland
Kirkdale Archaeology
Standing Building Recording (19 October 2000 - 3 November 2000)
Prior to the breaching of the presently infilled doorway at the south side of the narrow central courtyard within the Queen Anne Building, a record was made of the doorway and the south wall. Observations of the fabric revealed a sequence of construction and blocking around the doorway presently centrally placed in the south wall of the inner courtyard .
Sponsor: Historic Scotland
A Dunn 2000
Kirkdale Archaeology
Watching Brief (15 January 2001 - 19 January 2001)
NT 2515 7343 A watching brief was undertaken in throughout early 2001 during works within the castle precincts. The works consisted of lifting part of the floor within Component 11 of the Upper Vaults sequence of the S wall (NMRS NT 27 SE 1.36). The purpose of the exercise was to evaluate the difficulties in converting the empty vault into an area that could be utilised for public access. The particular problem requiring excavations within the vault concerned the installation of washing facilities along the E wall of the vault, and the associated need for a waste water pipe to run below the present floor level, exiting through the entrance in the S wall.The interpretation of these works is that two separate floor levels exist within Component 11. The top or present-day level consists of wooden floorboards, existing at the same level as a paved passage cut through the S wall.The date of the new floor seems to be mid-19th century. A cache of Victorian-period cartridges, dating from the 1860s, was found buried below the floor, while the doorway through the S wall would have been possible from that time. However, it must be noted that the vaults may have suffered numerous alterations over their lifetime. The existence of a providentially positioned drain as well as thick levelling layers below the present floor levels will allow the planned waste water pipes to be put in place without damage to the structure of the vault. Any plan for public access to Component 11 will have to take account of the possible presence of decaying live munitions below the present wooden floor.The cartridges comprise 45 individual items, all of which were heavily corroded. These were later identified as: three Martini-Henry cartridges, all intact and all live; nine Schneider-Enfield cartridges, all very broken and decayed; and 33 Wesley-Richards carbine blank cartridges, in good condition and still containing a load.
These items were carefully recovered and stored in sand for the immediate period. Specialist advice from Edinburgh Castle staff indicated that while the Martini-Henrys and Schneider-Enfields had a wide period of use in the mid- and late Victorian period, the Wesley-Richards were a cavalry weapon of the 1860swhich proved not to be a success, and were removed from service in 1866.
G Ewart and D Stewart 2001
Sponsor: Historic Scotland
Kirkdale Archaeology
Excavation (8 April 2002)
NT 251 734 A watching brief was undertaken during excavations located in Crown Square and adjacent buildings. The aims of the excavations were to create a waterproof layerover the vaults below the Great Hall and Queen Anne Buildingand to create a permanent duct for present and subsequent services. The work confirmed that the vault sequence pre-dates theconstruction of both the Great Hall and Queen Anne Building. The vaults exploit the terraced profile of the castle rock summit tothe S and W, and effectively extend the limits of the upper defensive circuit beyond the area of the natural summit. Part of apossible earlier defensive line pre-dating the vaults was revealed, in the form of a truncated wall upon which the vaults were built.
G Ewart and D Murray 2002
Sponsor: Historic Scotland
Kirkdale Archaeology
Watching Brief (3 January 2002 - 14 March 2002)
Under the terms of its P.I.C. call-off contract with Historic Scotland, Kirkdale Archaeology was asked to monitor a series of excavations at Edinburgh Castle between January and March 2002. These excavations were located in Crown Square and adjacent buildings. The aims of the excavations were to create a waterproof layer over the vaults below and to create a permanent duct for present and subsequent services.
The work confirmed that the vault sequence pre-dates the construction of both the Great Hall and Queen Anne Building. The vaults exploit the terraced profile of the castle rock summit to the S and W, and effectively extend the limits of the upper defensive circuit beyond the area of the natural summit. Part of a possible earlier defensive line pre-dating the vaults was revealed, in the form of a truncated wall upon which the vaults were built.
G Ewart and D Murray 2002
Sponsor: Historic Scotland
Kirkdale Archaeology
Standing Building Recording (10 February 2003 - 4 August 2003)
A programme of monitoring and recording was undertaken while contractors carried out intrusive works and alterations at the Queen Anne Building (QAB), Edinburgh Castle. Photographs were taken, drawings and detailed descriptions of exposed features, masonry and roof timbers were made, and added to the ongoing database. This work is a continuation of the programme of standing building recording and excavation carried out since 1999.
As part of the programme, there was an opportunity to examine the roof spaces. Where access permitted, detailed scaled plans and elevations (mostly 1:20) were drawn. Elsewhere, sketch plans were made showing the layout of roof timbers in a schematised fashion. Individual elements of the roof structure were numbered and described.
Trenches 12-31 (Fig. 1) are numbered in a continuation of the sequence of trench numbers used during previous excavations. Contexts seen in these trenches are prefixed with the letter E to distinguish their feature numbers from similar numbers allocated during the examination of upstanding building features and roof elements (Fig. 2).
G Ewart 2003
Sponsor: Historic Scotland
Kirkdale Archaeology
Standing Building Recording (2 February 2004 - 4 February 2004)
NT 251 734 Three doors within the Vaults below the Queen Anne Building were drawn in detail in February 2004. The doors date from the use of these vaults as accommodation for prisoners of war, some of whom were French and American sailors held during the late 18th century. The doors themselves have varying amounts of graffiti, including some depictions of ships and boats.
J Godbert 2004
Sponsor: Historic Scotland
Kirkdale Archaeology
Standing Building Recording (11 February 2004 - 13 February 2004)
NT 251 734 Three doors within the Vaults below the Queen Anne Building were drawn in detail in February 2004. This section of work focused on recording the Vaults themselves.
J Godbert 2004
Sponsor: Historic Scotland
Kirkdale Archaeology
Standing Building Recording (January 2006 - February 2006)
NT 251 734 In advance of renovation and repairs within the Lower Cacheau prison and later ammunition store under the Great Hall, a short programme of standing building recording was completed in January-February 2006. The survey covered parts of the S end of the chamber, the stair and the garderobe.
Archive to be deposited in NMRS.
Sponsor: Historic Scotland.
G Ewart and A Radley 2006
Watching Brief (16 December 2010)
NT 2514 7344 A watching brief was maintained on 16 December 2010 during the lowering of steps in a passage cut between the two vaults currently housing the French Prison reconstruction. The presence of brick fragments was noted in the fabric of the wall-core; this may reflect the presence of an existing gap, exploited in 1980 and enlarged, rather than the use of brick within the late 15th- early 16th-century wall lines.
G Ewart 2010
Funder: Historic Scotland
Kirkdale Archaeology
2010 OASIS ID: kirkdale1-171257








































