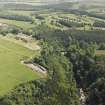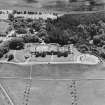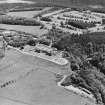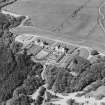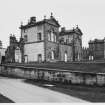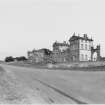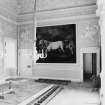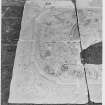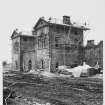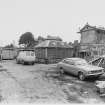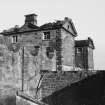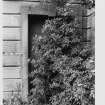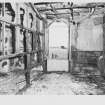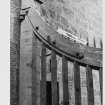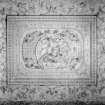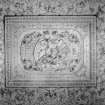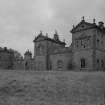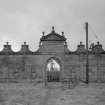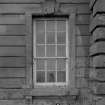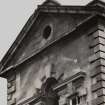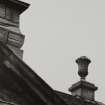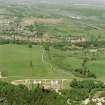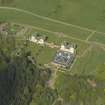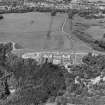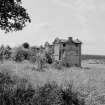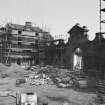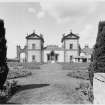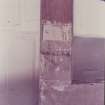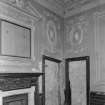Following the launch of trove.scot in February 2025 we are now planning the retiral of some of our webservices. Canmore will be switched off on 24th June 2025. Information about the closure can be found on the HES website: Retiral of HES web services | Historic Environment Scotland
Chatelherault Country Park, Chatelherault Hunting Lodge And Ornamental Gardens
Estate (18th Century), Garden (18th Century), Kennels (18th Century), Lodge (18th Century)
Site Name Chatelherault Country Park, Chatelherault Hunting Lodge And Ornamental Gardens
Classification Estate (18th Century), Garden (18th Century), Kennels (18th Century), Lodge (18th Century)
Alternative Name(s) Hamilton High Parks Estate; Interpretation Visitor Centre
Canmore ID 110505
Site Number NS75SW 27
NGR NS 73644 53930
Datum OSGB36 - NGR
Permalink http://canmore.org.uk/site/110505
First 100 images shown. See the Collections panel (below) for a link to all digital images.
- Council South Lanarkshire
- Parish Hamilton (South Lanarkshire)
- Former Region Strathclyde
- Former District Hamilton
- Former County Lanarkshire
NS75SW 27.00 73644 53930
NMRS REFERENCE
ARCHITECT: William Adam 1731-44 West wing interior burnt 1944
Thomas Clayton c.1743 - plasterwork
Archibald Chessels, wright - cleaning floors in east jamb 1753 William Edgar 1735 - joiner work
George Anderson - finishing and setting up marble chimneypieces 1753/4
Built as a hunting lodge for James, fifth Duke of Hamilton.
Opened to the public along with part of the High Parks estate in lieu of death duties, 30 September 1987, following ten-year restoration from ruin at total cost of £7m. First phase of conversion to visitor centre, involving enclosure of the open kennel courtyard by a pyramid roof, carried out by Brooke Millar Peden 1996. Roof of natural slate, covering prefabricated steel roof trusses and rafters, supported by slim columns. A new main doorway created in S elevation garden wall.
RIAS 1996; Prospect 1987
James Stirling Maxwell Fairlie MSS
The other house is the keeper's house and kennels which William Adam built for the Duke of Hamilton in Cadzow Park. To the keeper's house and kennels he added a large banqueting room very large and lofty with fine plaster decorations and a large panel at the end enclosing a life size portrait horse on which the Duke won some famous race. I suppose this room was intended for luncheon or tea for large shooting parties. This building is well worth a visit and I should like to take you over to it some day. It has a lovely garden and a terrace overlooking the steep and lovely gorge of the Avon. The buildings were designed as a feature on the sky-line as seen from Hamilton Palace from which they were about a mile and a half distant. This curious establishment is called Chatelherault from the Duke's french title. It appears in Petruvius Scoticus but without details of the large room.
The painting was removed for safety during the war.
Simpson and Brown photographs
Box 3 album no 29
1983 exterior views with scaffolding
Simpson and Brown photographs
Box 6 album no 91
1988 eight details, mainly interior
NMRS - notes on building ( D5/LA(P))
EXTERNAL REFERENCE
Scottish Record Office
Building of 'the dog kennel' [Chatelherault] Account included in report of claims made by John Adam, Architect, on behalf of himself and his father, William, against the Duke of Hamilton. It amounts to #2,392 and covers the years 1731-1743. Other accounts indicate that Robert Mein was paid as mason-foreman.
1770 Fea of Clestrain GD31/554
Hamilton Archives 449/4/2&3
2 accounts for finishing & setting up marble chimneypieces
Photographic Survey (March 1964)
Photographic survey by the Scottish National Buildings Record/Ministry of Works in March 1964.
Excavation (13 August 1980 - April 1981)
Multiple phases of excavation were carried out in the Chatelhearault gardens over the course of 1980 and 1981. During this time, an overall plan of the 18th century formal walled garden has been discerned, and the design and characteristics of the individual plant beds within the gardens are now better understood.
G Ewart 1980 & 1981
Sponsor: SDD (AM)
Kirkdale Archaeology
Excavation (June 1995)
NS 737 539 In advance of an elaborate development programme, a trial excavation and resistivity survey were carried out on the Bowling Green in March 1995. The work concentrated on this raised earthwork, which lies between the kennels compound and the parterre garden, on the S side of the William Adam pavilions.
Evidence was found of an elaborate 19th century ornamental garden, overlying a considerable dump of crushed stone and redeposited earth. This in turn sealed a substantial dark-earth eposit, which clearly predated the construction of the Bowling Green/garden sequence.
G Ewart & J Triscott 1995
Sponsor: Hamilton District Council
Kirkdale Archaeology
Watching Brief (5 October 1999 - 3 November 1999)
NS 7365 5390 In November 1999 a watching brief was undertaken at the Bowling Green, following on from previous excavations (DES 1995, 79). As spoil was removed, a general stratigraphic sequence was revealed, the uppermost horizon consisting of topsoil from the gardens and bowling green designed by William Adam between 1732 and the early 1740s. Below this was a horizon of red sandstone waste, from the use of the area as a mason’s yard during the construction work. This overlay what appeared to be an agriculturally derived soil pre-dating the building of Chatelherault. The perimeter walls were recorded,noting a rebuild that probably dates to the late 19th century. An enigmatic linear earthwork was noted some 18m SE of the rear of the kennels.
P Sharman 2000
Sponsor: South Lanarkshire Council
Kirkdale Archaeology
Publication Account (2006)
In the early 18th century the principle feature of the Hamilton Palace policies was the mile long avenue leading from the palace to the ravine of the River Avon with the ruins of Cadzow Castle beyond. William Adam was commissioned by the 5th Duke of Hamilton to build an eyecatcher to terminate the vista. The resulting building combined both the practical 'Dogg Kennell’ with the more frivolous ‘Banqueting House’; its Palladian style is handled with a baroque bravura. Adam’s design appears to be inspired by a variety of interesting contemporary fashionable buildings including Queen’s College, Oxford and the great country houses of Wilton and Houghton. He adapted the plan form of a French Hotel to his unique requirements.
The name recalls the French dukedom given to the Earl of Arran, the Duke's ancestor, by Henri II in 1549. Work was begun in 1731, but Thomas Clayton did not complete the plasterwork of the banqueting house until 1742.
It was opened to the public, along with a part of the High Parks estate, on 30 September 1987, following a ten-year restoration from ruin at total cost of £7m, having been accepted by the government in lieu of death duties. The first phase of conversion to a visitor centre involved the enclosure of the open kennel courtyard by a pyramid roof, carried out by Brooke Millar Peden in 1996. The roof is of natural slate, covering prefabricated steel roof trusses and rafters, and supported by slim columns. A new main doorway was created in the south elevation garden wall.
Information from 'The Royal Commission on Ancient and Historical Monuments of Scotland: Field Guide 2006'.












































































































