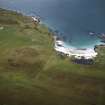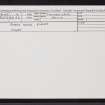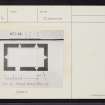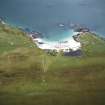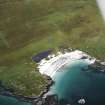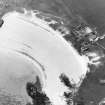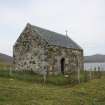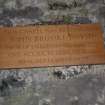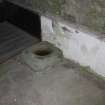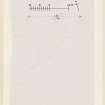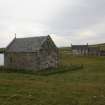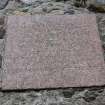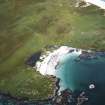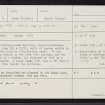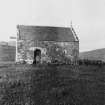Ensay
Chapel (Medieval), Font (Medieval)(Possible)
Site Name Ensay
Classification Chapel (Medieval), Font (Medieval)(Possible)
Canmore ID 10468
Site Number NF98NE 4
NGR NF 98069 86600
Datum OSGB36 - NGR
Permalink http://canmore.org.uk/site/10468
- Council Western Isles
- Parish Harris
- Former Region Western Isles Islands Area
- Former District Western Isles
- Former County Inverness-shire
ENSAY (Easaigh - Sound of Harris) Historically belonging to the lairds of Harris, the sister isles of Ensay and Killegray are celebrated in visitors' descriptions for their rich arable pastures. Lying long and low among the myriad scattered islands, reefs and skerries of the Sound of Harris, each comprises about 500 acres. Ensay was the farm, occupied by the improving Campbells of Ensay, and then, from 1856, by Archibald Stewart of Luskentyre (Lord Dunmore's factor) and his descendants. The island has recently been bought by the owner of Killegray and is not permanently occupied. Rising up above the beach, Ensay House (today in separate ownership) dates from before 1805 (it appears in William Bald's map of this date). Remodelled in the mid-19th century, the former tacksman's house was described in the census of 1851 as "a gentleman's seat", and, by 1871, had 14 rooms with one or more windows. A visitor described the dining room walls as covered with"guns and rods, skulls and tusks...devoid of all ornament but the instruments and trophies of the chase ". The late medieval chapel to its east was restored as an Episcopal chapel in 1910. The round-arched doorway has a fine oak door carved by Robert Thompson of Kilburn, North Yorkshire, with a granite slab above inscribed in Gaelic. At the north end of Ensay, on the dunes above Manish Strand, recent excavations have revealed evidence of another 12 th century chapel. Other archaeological finds have included a "pair of scales made of brass, and a little hammer, both which were finely polished", discovered in a Viking grave.
Taken from "Western Seaboard: An Illustrated Architectural Guide", by Mary Miers, 2008. Published by the Rutland Press http://www.rias.org.uk
Field Visit (6 June 1914)
Field Visit (27 July 1923)
Chapel, Ensay.
This small undistinguished structure stands 100 yards north of Ensay House; it is single chambered and oblong on plan, measuring 23 by 12 feet, within walls averaging 2 ½ feet in thickness (Fig. 90). The orientation is south of east . The walls are built of random rubble in mortar. The gables are intaken internally about wall-head level and there is an internal scarcement waist high from the floor. The windows are 6 ½ inches wide at daylight and splay inwardly to a width of 2 feet 7 inches. They are built for glazing cases and, save the east window, which has a sconsion arch, are lintelled within and without; the entrance, which is in the south wall, is arched internally and externally. At one time the structure was used as a stable, but in 1910 it was restored as a private chapel, and to this date the present altar step and small recess in the west wall may be referred.
Stone Basin:
Beside the entrance lies a drum of granite 1 foot 7 inches by I foot 5 inches by 1 foot 4 inches, in which a basin 12 inches in diameter and 7 ½ inches in depth is wrought.
RCAHMS 1928, visited 27 July 1923
OS map: Harris xx ii.
Field Visit (4 July 1965)
This chapel, as described and planned by the Commission, was further restored between 1959 and 1961.
Visited by OS (N K B) 4 July 1965.
Desk Based Assessment (8 March 1966)
(NF 9805 8660) Chapel (NR)
OS 6"map, Inverness-shire, 2nd ed., (1903)
An undistinguished building, single-chambered, oblong on plan (23 x 12ft), built of random rubble in mortar. It was noticed by Martin (M Martin 1934) in the late 17th century, and was later used as a stable, but restored in 1910 as a private chapel. A stone basin (1ft 7ins x 1ft 5ins x 1ft 4ins) lies beside the entrance.
(RCAHMS 1928; M Martin 1934).
Field Visit (22 June 2012)
This chapel stands 80m to the N of Ensay House (NF98NE 22). It was restored in 1909 by Mrs Jessie Scott and again between 1959 and 1961 (the latter date confirmed by graffiti on the door jamb) and was rededicated by Bishop Richard Wimbush in 1973. A commemorative plaque in the interior reads 'This chapel was restored by John Brooke David FRCS of Ensay House, London and Accra, before he died 30th September 1979'. Another plaque, in Gaelic, has been inserted above the doorway. The stone basin noted by RCAHMS in 1923, which is possibly a font, is now set into the concrete floor at the E end of the chapel.
Visited by RCAHMS (GFG) 22 June 2012.





















