Pricing Change
New pricing for orders of material from this site will come into place shortly. Charges for supply of digital images, digitisation on demand, prints and licensing will be altered.
Upcoming Maintenance
Please be advised that this website will undergo scheduled maintenance on the following dates:
Thursday, 9 January: 11:00 AM - 3:00 PM
Thursday, 23 January: 11:00 AM - 3:00 PM
Thursday, 30 January: 11:00 AM - 3:00 PM
During these times, some functionality such as image purchasing may be temporarily unavailable. We apologise for any inconvenience this may cause.
Watching Brief
Date 4 August 2010 - 2 September 2010
Event ID 980507
Category Recording
Type Watching Brief
Permalink http://canmore.org.uk/event/980507
NT 28350 72616, NT 28376 72622, NT 28376 72617 and NT 28349 72612 Headland Archaeology Ltd conducted an evaluation and a level 1 programme of historic building recording at Duddingstone Manse, Duddingston. The work was undertaken to fulfil a planning condition imposed by the City of Edinburgh Council prior to a proposed redevelopment of the site. The evaluation comprised trial trenching (two trenches) to the rear of the upstanding frontage. Subsequently the City of Edinburgh Archaeological Service requested monitoring of a small additional area in order to clarify the results of the evaluation. This was carried out and is discussed below as trench three. The historic building assessment focused on a stretch of wall bordering the proposed development which contained traces of a pre-19th century building frontage. All three trenches were excavated in the north-west corner of the manse garden, within the ground plan of the proposed development. In the first two trenches undisturbed glacial till was uncovered within 0.30 m from the present ground surface and all layers of archaeological interest had been removed when the manse was relocated. The final trench which was undertaken during the monitoring phase revealed traces of wall foundations. No pottery was recovered from the overlying topsoil suggesting that the soil here may have been imported after the deposits associated with the manse were removed. The recording of the wall to the north showed that the frontage of pre-19th century buildings were preserved to a height of up to 2.5 m and that the wall had been raised by approximately 1 m in more recent times.
Archive: RCAHMS
Funder: Crichton Lang, Willis and Galloway (CLWG) Architects
Headland Archaeology 2010 (J. McCarthy) OASIS ID: headland1-85018


















































![Archaeological evaluation, Trench 3, S-facing section, showing [009], Duddingston Manse Gardens](http://i.rcahms.gov.uk/canmore/l/DP00350320.jpg)

![Archaeological evaluation, Wall foundation [009], Duddingston Manse Gardens](http://i.rcahms.gov.uk/canmore/l/DP00350322.jpg)
![Archaeological evaluation, Wall foundation [009], Duddingston Manse Gardens](http://i.rcahms.gov.uk/canmore/l/DP00350323.jpg)
![Archaeological evaluation, Wall foundation [009] with wall stub visible in background, Duddingston Manse Gardens](http://i.rcahms.gov.uk/canmore/l/DP00350324.jpg)
![Archaeological evaluation, Wall foundation [009] with wall stub visible in background, Duddingston Manse Gardens](http://i.rcahms.gov.uk/canmore/l/DP00350325.jpg)



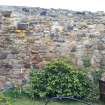


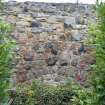



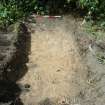


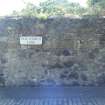




















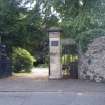
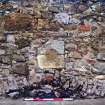
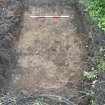







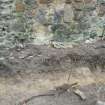
![Archaeological evaluation, Trench 3, S-facing section, showing [009], Duddingston Manse Gardens](http://i.rcahms.gov.uk/canmore/s/DP00350320.jpg)

![Archaeological evaluation, Wall foundation [009], Duddingston Manse Gardens](http://i.rcahms.gov.uk/canmore/s/DP00350322.jpg)
![Archaeological evaluation, Wall foundation [009], Duddingston Manse Gardens](http://i.rcahms.gov.uk/canmore/s/DP00350323.jpg)
![Archaeological evaluation, Wall foundation [009] with wall stub visible in background, Duddingston Manse Gardens](http://i.rcahms.gov.uk/canmore/s/DP00350324.jpg)
![Archaeological evaluation, Wall foundation [009] with wall stub visible in background, Duddingston Manse Gardens](http://i.rcahms.gov.uk/canmore/s/DP00350325.jpg)
