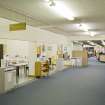 |
On-line Digital Images |
DP 103709 |
View from main staircase on ground floor to main enquiry desk and Heavy Demand section, showing main photocopying area to the left. |
15/7/2011 |
Item Level |
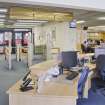 |
On-line Digital Images |
DP 103710 |
View from main enquiry desk on ground floor to security barriers and foyer. |
15/7/2011 |
Item Level |
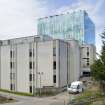 |
On-line Digital Images |
DP 103711 |
View of QML showing 1982 extension in foreground and original 1965 building in the background. Behind is the replacement library designed by Danish architects Schmidt Hammer Lassen, opened September 2011. |
15/7/2011 |
Item Level |
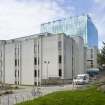 |
On-line Digital Images |
DP 103712 |
View of QML showing 1982 extension in foreground and original 1965 building in the background. Behind is the replacement library designed by Danish architects Schmidt Hammer Lassen, opened September 2011. |
15/7/2011 |
Item Level |
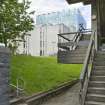 |
On-line Digital Images |
DP 103713 |
View of QML and new library from exterior staircase of 1968 extension to Meston Building. |
15/7/2011 |
Item Level |
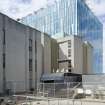 |
On-line Digital Images |
DP 103714 |
View of QML and new library showing pyramid skylights on QML foyer. |
15/7/2011 |
Item Level |
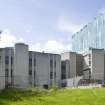 |
On-line Digital Images |
DP 103715 |
View of QML and new library. The three phases of construction - the 1982 extension, the 1977-78 extension and the original 1965 building - are seen from left to right. |
15/7/2011 |
Item Level |
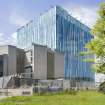 |
On-line Digital Images |
DP 103716 |
View of QML and new library, focusing on original 1965 building and 1977-78 extension. |
15/7/2011 |
Item Level |
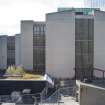 |
On-line Digital Images |
DP 103717 |
View of QML and new library from the west side of the Meston Building, focusing on original 1965 building and 1977-78 extension and showing pyramid skylights on entrance foyer. |
15/7/2011 |
Item Level |
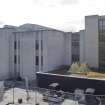 |
On-line Digital Images |
DP 103718 |
View of QML and new library from the west side of the Meston Building, focusing mostly on 1977-78 and 1982 extensions and showing pyramid skylights on entrance foyer. |
15/7/2011 |
Item Level |
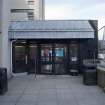 |
On-line Digital Images |
DP 103719 |
View of entrance foyer from Meston Walk side of building. The foyer was built as part of the 1982 extension and became the main entrance to the library. |
15/7/2011 |
Item Level |
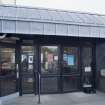 |
On-line Digital Images |
DP 103720 |
View of entrance foyer from Meston Walk side of building. The foyer was built as part of the 1982 extension and became the main entrance to the library. |
15/7/2011 |
Item Level |
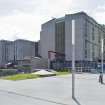 |
On-line Digital Images |
DP 103721 |
View of QML taken on the main route up to the library from Elphinstone Road. |
15/7/2011 |
Item Level |
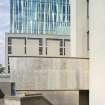 |
On-line Digital Images |
DP 103722 |
View of QML and new library taken from Bedford Road car park showing stairs down to basement level. |
15/7/2011 |
Item Level |
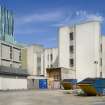 |
On-line Digital Images |
DP 103723 |
View of QML and new library taken from Bedford Road car park. |
15/7/2011 |
Item Level |
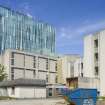 |
On-line Digital Images |
DP 103724 |
View of QML and new library taken from Bedford Road car park. |
15/7/2011 |
Item Level |
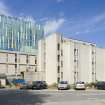 |
On-line Digital Images |
DP 103725 |
View of QML and new library taken from Bedford Road car park. |
15/7/2011 |
Item Level |
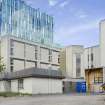 |
On-line Digital Images |
DP 103726 |
View of QML and new library taken from Bedford Road. The three phases of construction of QML - original 1965 building, 1977-78 extension and 1982 extension - are seen from left to right. |
15/7/2011 |
Item Level |
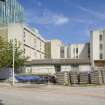 |
On-line Digital Images |
DP 103727 |
View of QML and new library taken from Bedford Road. The three phases of construction of QML - original 1965 building, 1977-78 extension and 1982 extension - are seen from left to right. |
15/7/2011 |
Item Level |
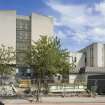 |
On-line Digital Images |
DP 103728 |
View of QML from Bedford Road. The slatted fibreglass at the east and west ends of the original 1965 building were designed to help break strong sunlight as well as adding pattern to a plain facade. |
15/7/2011 |
Item Level |
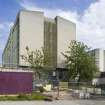 |
On-line Digital Images |
DP 103729 |
View of QML from Bedford Road. The slatted fibreglass at the east and west ends of the original 1965 building were designed to help break strong sunlight as well as adding pattern to a plain facade. |
15/7/2011 |
Item Level |


























