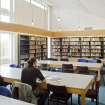 |
On-line Digital Images |
DP 103661 |
View of double height Gregory room on third floor showing shelving, study space and sloped ceiling. |
15/7/2011 |
Item Level |
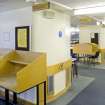 |
On-line Digital Images |
DP 103662 |
View of second floor showing structural pillars and typical single and double desks. |
15/7/2011 |
Item Level |
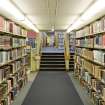 |
On-line Digital Images |
DP 103663 |
View of second floor shelving in original phase of building looking up the stairs towards the 1977-78 and 1982 extensions. |
15/7/2011 |
Item Level |
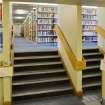 |
On-line Digital Images |
DP 103664 |
Interior view from second floor of the Queen Mother library, Aberdeen showing original phase of building looking up the stairs towards 1970's and 80's extensions. |
15/7/2011 |
Item Level |
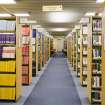 |
On-line Digital Images |
DP 103665 |
View of shelving on second floor in 1982 extension. |
15/7/2011 |
Item Level |
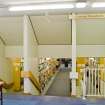 |
On-line Digital Images |
DP 103666 |
View of staircase on second floor looking down from 1977-78 addition to original 1965 building. |
15/7/2011 |
Item Level |
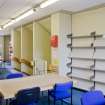 |
On-line Digital Images |
DP 103667 |
View of second floor 1977-78 addition showing linking staircase to original 1965 building. |
15/7/2011 |
Item Level |
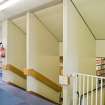 |
On-line Digital Images |
DP 103668 |
View of staircase from 1977-78 extension to original 1965 building. |
15/7/2011 |
Item Level |
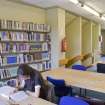 |
On-line Digital Images |
DP 103669 |
View of study area in 1977-78 addition beside the linking staircase to original 1965 building. |
15/7/2011 |
Item Level |
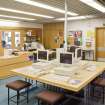 |
On-line Digital Images |
DP 103670 |
View of enquiry desk and online catalogue terminals in 1982 addition to second floor. In 2011 this floor housed books and periodicals for sciences, engineering, agriculture, forestry and psychology. |
15/7/2011 |
Item Level |
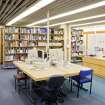 |
On-line Digital Images |
DP 103671 |
View of enquiry desk and online catalogue terminals in 1982 addition to second floor. In 2011 this floor housed books and periodicals for sciences, engineering, agriculture, forestry and psychology. |
15/7/2011 |
Item Level |
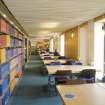 |
On-line Digital Images |
DP 103672 |
View of shelving and study area in 1982 addition to second floor. |
15/7/2011 |
Item Level |
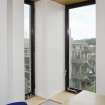 |
On-line Digital Images |
DP 103673 |
View of corner windows in 1982 addition to second floor. The windows look out onto the 1968 extension to the Meston Building. |
15/7/2011 |
Item Level |
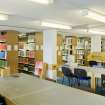 |
On-line Digital Images |
DP 103674 |
View of first floor showing shelving and study spaces. Prior to closure in 2011 this floor held archaeology, education, history, management and social sciences books and periodicals. |
15/7/2011 |
Item Level |
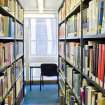 |
On-line Digital Images |
DP 103675 |
View of shelving on first floor. Outside the window is the glazing of the new library, at this stage nearing completion. |
15/7/2011 |
Item Level |
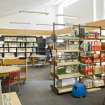 |
On-line Digital Images |
DP 103676 |
View of double height room on first floor. Following the Northern College of Education's merger with the University of Aberdeen this room was used to house the teaching resources collection. |
15/7/2011 |
Item Level |
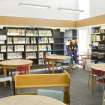 |
On-line Digital Images |
DP 103677 |
View of double height room on first floor. Following the Northern College of Education's merger with the University of Aberdeen this room was used to house the teaching resources collection. |
15/7/2011 |
Item Level |
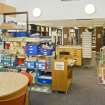 |
On-line Digital Images |
DP 103678 |
View of double height room on first floor. Following the Northern College of Education's merger with the University of Aberdeen this room was used to house the teaching resources collection. |
15/7/2011 |
Item Level |
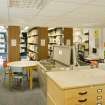 |
On-line Digital Images |
DP 103679 |
View of double height room on first floor. Following the Northern College of Education's merger with the University of Aberdeen this room was used to house the teaching resources collection. |
15/7/2011 |
Item Level |
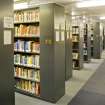 |
On-line Digital Images |
DP 103680 |
View of shelving on first floor. |
15/7/2011 |
Item Level |
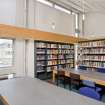 |
On-line Digital Images |
DP 103681 |
View of double height room on first floor immediately to the right of the main staircase. |
15/7/2011 |
Item Level |
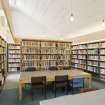 |
On-line Digital Images |
DP 103682 |
View of double height room on first floor immediately to the right of the main staircase. |
15/7/2011 |
Item Level |
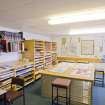 |
On-line Digital Images |
DP 103683 |
View of maps and atlases room on first floor. |
15/7/2011 |
Item Level |
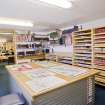 |
On-line Digital Images |
DP 103684 |
View of maps and atlases room on first floor. |
15/7/2011 |
Item Level |





























