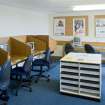 |
On-line Digital Images |
DP 103637 |
View of listening and viewing room on fourth (top) floor. |
15/7/2011 |
Item Level |
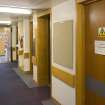 |
On-line Digital Images |
DP 103638 |
View along corridor on fourth (top) floor, looking towards windows to Bedford Road. |
15/7/2011 |
Item Level |
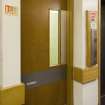 |
On-line Digital Images |
DP 103639 |
View of entrance to women's toilets on fourth (top) floor showing typical carpentry and original lettering. |
15/7/2011 |
Item Level |
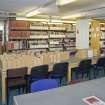 |
On-line Digital Images |
DP 103640 |
View across desks to windows on fourth (top) floor. |
15/7/2011 |
Item Level |
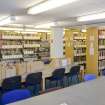 |
On-line Digital Images |
DP 103641 |
View across room on fourth (top) floor. |
15/7/2011 |
Item Level |
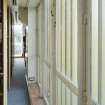 |
On-line Digital Images |
DP 103642 |
Oblique view of windows to Bedford Road on fourth (top) floor. |
15/7/2011 |
Item Level |
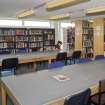 |
On-line Digital Images |
DP 103643 |
View of room on fourth (top) floor showing shelving and study area. Prior to closure in 2011 the area shown housed fine art books and music scores. |
15/7/2011 |
Item Level |
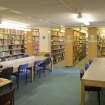 |
On-line Digital Images |
DP 103644 |
View across room on fourth (top) floor. Prior to closure in 2011 the area shown housed divinity, philosophy and fine art books. |
15/7/2011 |
Item Level |
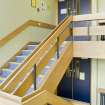 |
On-line Digital Images |
DP 103645 |
View of staircase to fourth (top) floor showing typical carpentry. |
15/7/2011 |
Item Level |
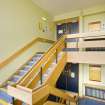 |
On-line Digital Images |
DP 103646 |
View of staircase to fourth (top) floor showing typical carpentry. |
15/7/2011 |
Item Level |
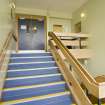 |
On-line Digital Images |
DP 103647 |
View of staircase to fourth (top) floor showing typical carpentry. |
15/7/2011 |
Item Level |
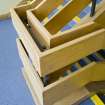 |
On-line Digital Images |
DP 103648 |
Detail of staircase to fourth (top) floor showing typical carpentry. |
15/7/2011 |
Item Level |
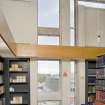 |
On-line Digital Images |
DP 103649 |
View of double height reference room on third floor showing typical arrangement of windows in original 1965 block. The window design was influenced by the need to avoid glare from snow and sunshine, and prevent claustrophobia. The view is towards St Machar Drive and the Tillydrone area. |
15/7/2011 |
Item Level |
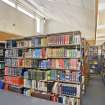 |
On-line Digital Images |
DP 103650 |
View of double height reference room on third floor showing sloped ceiling. |
15/7/2011 |
Item Level |
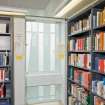 |
On-line Digital Images |
DP 103651 |
View of shelving on third floor. Outside the window is the glazing of the new library, at this stage nearing completion. |
15/7/2011 |
Item Level |
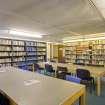 |
On-line Digital Images |
DP 103652 |
View of third floor. Prior to closure in 2011 this floor held language and literature, performing arts, music and sport books. |
15/7/2011 |
Item Level |
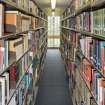 |
On-line Digital Images |
DP 103653 |
View along an aisle on third floor. |
15/7/2011 |
Item Level |
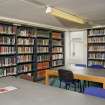 |
On-line Digital Images |
DP 103654 |
View of third floor shelving and study area. |
15/7/2011 |
Item Level |
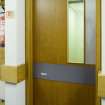 |
On-line Digital Images |
DP 103655 |
View of entrance to men's toilets on third floor showing typical carpentry and original lettering. |
15/7/2011 |
Item Level |
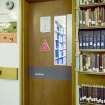 |
On-line Digital Images |
DP 103656 |
View of entrance to Gregory room on third floor showing typical carpentry and original lettering. |
15/7/2011 |
Item Level |
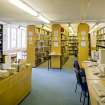 |
On-line Digital Images |
DP 103657 |
View of enquiry desk, CD-ROM terminals and shelving on third floor. |
15/7/2011 |
Item Level |
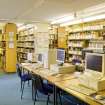 |
On-line Digital Images |
DP 103658 |
View of CD-ROM terminals and shelving on third floor. Prior to closure in 2011 this floor held language and literature, performing arts, music and sport books. |
15/7/2011 |
Item Level |
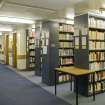 |
On-line Digital Images |
DP 103659 |
View of shelving on third floor. |
15/7/2011 |
Item Level |
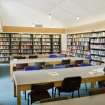 |
On-line Digital Images |
DP 103660 |
View of double height Gregory room on third floor showing shelving, study space and sloped ceiling. |
15/7/2011 |
Item Level |





























