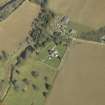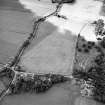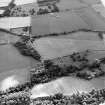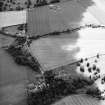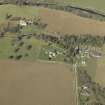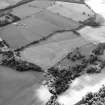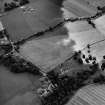Following the launch of trove.scot in February 2025 we are now planning the retiral of some of our webservices. Canmore will be switched off on 24th June 2025. Information about the closure can be found on the HES website: Retiral of HES web services | Historic Environment Scotland
Edrom Parish Church
Burial Aisle (15th Century), Church (18th Century), Sarcophagus (17th Century), War Memorial (20th Century), Effigy (16th Century)
Site Name Edrom Parish Church
Classification Burial Aisle (15th Century), Church (18th Century), Sarcophagus (17th Century), War Memorial (20th Century), Effigy (16th Century)
Alternative Name(s) War Memorial Plaque
Canmore ID 96762
Site Number NT85NW 11.01
NGR NT 82760 55835
Datum OSGB36 - NGR
Permalink http://canmore.org.uk/site/96762
- Council Scottish Borders, The
- Parish Edrom
- Former Region Borders
- Former District Berwickshire
- Former County Berwickshire
NT85NW 11.01 8276 5583
(NT 8274 5583) Edrom church, dedicated to the Virgin Mary, was granted to Coldingham Priory in 1139. The old church was taken down in 1737, and all that survives is a fine Romanesque doorway, and a transept chapel. The doorway, which has probably been rebuilt in its present position, now forms the entrance to a detached burial vault immediately W of the church (NT85NW 11.00). The S transept of the church, the Blackadder Aisle, was built in 1499 but it has been much altered and modernised, the only features of interest remaining being the two buttresses at the exterior angles (RCAHMS 1915).
The present church, built in 1732 incorporating this aisle, was much altered in 1886.
A hog-backed tombstone of early 11th century date, now lost, was found in the burial ground about 1907.
(The old church, also the present church and graveyard are all 'A' listed buildings).
RCAHMS 1915, visited 1908; D MacGibbon and T Ross 1896; J S Richardson 1907; G Hay 1957; J T Lang 1975; Fasti Eccles Scot, H Scott et al ed. 1917; 1950; J Ferguson 1892; I B Cowan 1967; RCAHMS 1980, visited 1979.
Edrom Church, in normal use. The Romanesque doorway faces E and is therefore unlikely to be in situ.
Visited by OS (JP) 12 December 1972.
Field Visit (7 November 1908)
148. Edrom Church.
Of the original church of Edrom, situated about ¼ mile west-north-west of the village, the only portion remaining is a remarkably fine Norman doorway (fig. 78), now forming the entrance to a detached burial vault immediately to the west of the present church. The doorway is of considerable size, measuring 4 feet 8 inches between the jambs and 11 feet from the ground to the soffit of the arch. The section of the jambs consists of two engaged shafts resting upon simple bases and terminating in richly decorated capitals of late Norman design. The arch is semi-circular in form, consisting of three elaborately carved orders also characteristic of the late Norman Period. The enrichment of the inner order consists of a series of chevrons wrought on the outer surface. The central order is also decorated with chevrons, arranged point to point on the soffit and on the outer surface, thereby forming a lozenge-shaped pattern at the angle, the inner margins of which contain indications of a running ornament of raised pellets. The outer order is ornamented with a continuous embattled frette within a narrow label delicately carved with a small leaf-enrichment. The form of the carved caps is also of the late Norman type, consisting of cushion caps and elaborate scroll-work. The central caps on both sides and the inner one on the north side are carved with twisted scrolls issuing from human heads. Besides its anomalous position with regard to the church there are technical indications which suggest that this doorway has been rebuilt in its present position. The neckings of the outer caps are now flush with the exterior surface of the wall, whereas the probability is that they originally rested on shafts, while the square abacus was continued along the wall face to support the label and outer order as in other examples of the same period. -It has also been suggested that the opening was square-headed, and that the arch-head contained a carved tympanum as at Linton in Roxburghshire. The doorway is in a fair state of repair, the outer order of the arch is somewhat broken, and the abaci appear to have been renewed, while the shafts of each jamb have been patched and thickly coated with cement.
Blackadder Aisle.
There is a south transept known as the Blackadder Aisle. It was built by Robert Blackadder, Archbishop of Glasgow in 1499, but it has been so much altered and modernised that the only features of interest now surviving are the two diagonal buttresses at the exterior angles. The buttresses are divided into two stages by a central offset. Each upper division has had a canopied niche and a corbelled support for the figure of a saint. The canopy of the west buttress has been destroyed and a sun-dial now takes its place. Above the offsets of these buttresses are panels with shields carved in relief, that to the west having the initials of Robert Blackadder and his arms, thus: On a chevron three cinquefoils, and behind the shield the archiepiscopal cross staff. On the east buttress is the inscription – ‘Repaired by Sir John Home of Blackadder, Baronet, in the year 1696’. Below is a shield, also with an archiepiscopal cross staff, but having only one cinquefoil visible at the apex of the chevron. The shield is flanked by two letters, that to the right a ‘b’, but that to the left uncertain owing to its worn condition. Another shield bearing arms, now almost obliterated, has been built into the nave wall near the west end. The dexter half of the shield bears arms: Three escutcheons? but the sinister half is now illegible.
Recumbent Effigies.
Within the north-east corner of the Blackadder Aisle, now a burial vault, is a rectangular sarcophagus 7feet 1 ¼ inches long, 3 feet 6 inches broad, and 4 feet 21 inches above a base about 2 feet high. In the west half of the south side are two panels: One of these is heraldic, containing two shields bearing arms: Dexter, Quarterly, 1st, A lion rampant, 2nd and 3rd, Three papingos, 4th, A cross engrailed; Sinister, An orle with three martlets in chief (for Rutherford). The other panel has carved on it the letters P.H. and the date 1668. Covering the top of the structure is a slab 5 inches deep, with a chamfered edge, whereon lie two detached recumbent effigies of a man and woman; the man is in armour, with laminated rerebraces and taces, plain unlaminated cuisses, and fluted circular rondelles at the knees and on each side of the cuirass. The head is unhelmeted, the hands folded on the breast, and the feet encased in short pointed solerets resting on a pillow, on one end of which is carved an animal resembling an elephant. The extreme length of the figure is 6 feet 4 inches. The figure of the lady to the left, 5 feet 6 inches in length, is clad in a loose robe with puckered sleeves, tied with a cord round her waist, her hands folded on her breast. The features of both effigies are almost entirely obliterated and appear to have been of rude workmanship. They are of different quality of stone from the slab on which they rest. The chamfered edge of the slab bears in relief the following inscription - HIER LYES ANE NOB. SQUYAR PATRIK HOWME OF YE BRWMHOWS AND HIS SPOUS DEM ELENER UYRDROP (Wardrop) OF YAISTER HEUTTWN - followed in incised letters by the date 1553 .
Grave-slab. In the graveyard to the south of the church, near its east end, is an erect slab 4 feet 6 inches above ground and 2 feet 10 inches broad, bearing within a border an incised Latin cross, the initials R.B., and the date 1676.
The lands and church of Edrom were granted to St Cuthbert's monks of Coldingham by Gospatrick, Earl of Dunbar, and confirmed by David 1. in 1139.
See Eccles. Arch., i. p. 316 (illus.); Ber. Nat. Club, 1890-91, p. 125 (illus.); Ancient Towers, p. 49 (illus.).
RCAHMS 1915, visited 7th November 1908.



































