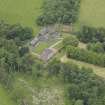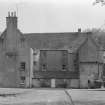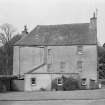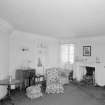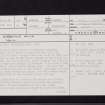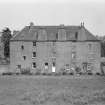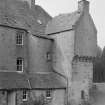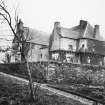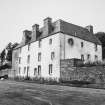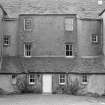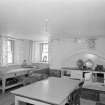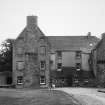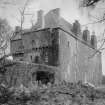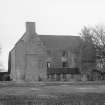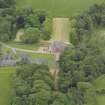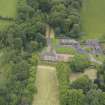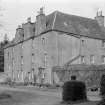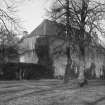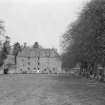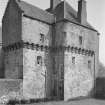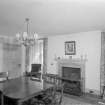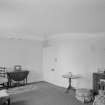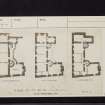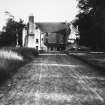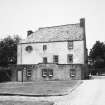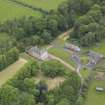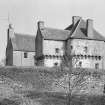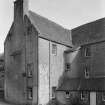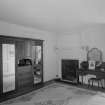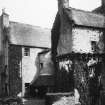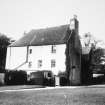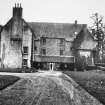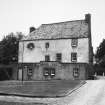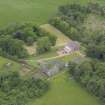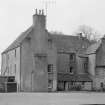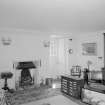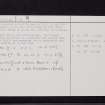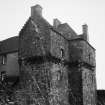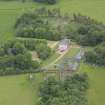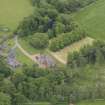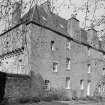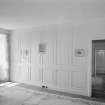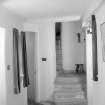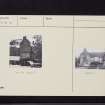Pricing Change
New pricing for orders of material from this site will come into place shortly. Charges for supply of digital images, digitisation on demand, prints and licensing will be altered.
Wedderlie House
House (17th Century), Tower (16th Century)(Possible)
Site Name Wedderlie House
Classification House (17th Century), Tower (16th Century)(Possible)
Canmore ID 57434
Site Number NT65SW 10
NGR NT 63941 51535
Datum OSGB36 - NGR
Permalink http://canmore.org.uk/site/57434
- Council Scottish Borders, The
- Parish Westruther
- Former Region Borders
- Former District Berwickshire
- Former County Berwickshire
NT65SW 10.00 63941 51535
NT65SW 10.00 64010 51588 Coach Building
(NT 63941 51535) Wedderlie House (NR)
Wedderlie House (see plan in D MacGibbon and T Ross 1892) is a composite building comprising a small tower probably of the late 16th century (D MacGibbon and T Ross 1892) to which a larger house was added in 1680 (the date carved on one of the window lintels on the N side of the house.) The old fortalice, which occupies the W end of the long range of building, is L-shaped, with a small wing projecting N, and is three storeys high. The late 17th century addition is also on the L-plan, extending to E and N. It is three storeys in height, its walls being rough-cast while those of the earlier portion are not.
In 1258, Wedderlie was owned by Sir Robert de Polwarth, but in 1327 Sir Richard Edgar was granted the property, commencing a family occupation of over 400 years. Wedderlie was time and again ravaged by English raiders. It was acquired by Lord Blantyre in 1733. In the mid-19th century it was said to be crumbling into utter disrepair, though it is now well cared for and occupied.
N Tranter 1962; D MacGibbon and T Ross 1892; RCAHMS 1915.
Wedderlie House, name confirmed by Mrs E L S Elliot, owner, was in good condition and in use as a residence when seen in 1955, but in 1963 it was unoccupied due to restoration work being carried out at that time.
Visited by OS (JFC) 15 February 1955 and (WDJ) 7 November 1963.
NMRS REFERENCE:
Dates. 17th cent. Keep.
c. 1680 addition of wing.
Owner. Mrs E.L.S Elliot.
EXTERNAL REFERENCE:
Country Life Magazine. 17th July 1942 - Sale notice.
Field Visit (19 April 1913)
284. Wedderlie House.
This small mansion-house (fig. 149 [SC 1173469]) occupies a lonely site at the base of the Lammermoors about 1 mile to the north of Westruther village. The older part of the building consists of a keep of two wings, to the east of which a dwelling-house has been added towards the end of the 17th century. The keep is three storeys in height containing two apartments, entering one of the other at each level and measuring respectively 16 feet by 11 feet and 11 feet by 7 feet within walls averaging 3 feet in thickness, the small north wing being vaulted on the ground floor. At the first-floor level the larger apartment is lighted by two windows with stone benches formed in the in-goes, and has also a fireplace in the east wall. The smaller room has a single window in the west wall and a garderobe formed in the thickness of the walls at the south-west angle. The outstanding feature in connection with this part of the building occurs about the level of the upper floor where the east and west walls project, resting on a series of three-membered corbels, those at the angles each consisting of a single stone having the continuous mouldings wrought on the two faces. The east addition has converted the older keep into a mansion-house of oblong form with a frontage to the south of some 76 feet 6 inches and measuring 16 feet 6 inches in width within walls averaging 3 feet in thickness. The original position of the entrance doorway was probably in the central portion of the north wall, giving direct access to a large hall on the ground floor, now converted into two sitting-rooms. Above the assumed position of this old doorway a recess can still be seen, evidently meant for arms, but now empty. There is also a north kitchen wing at the east end of this main block, having an overall width of 23 feet and a projection of some 25 feet. A conspicuous feature of the north elevation is the chimney of the kitchen fireplace, having an outward projection of about 2 feet with three intakes in the height. At the re-entering angles of the two north wings circular wheel-stairs have been added giving separate access to the greater number of rooms on the upper floors. The east stair has obviously been designed to serve the kitchen wing, and the west staircase appears to have communicated with the private room on the first floor of the west wing. Within modern times a covered way has been erected between the two northern wings which serves the double purpose of an entrance vestibule and a kitchen passage. The south elevation with its massive chimneys and rough-cast walls is a good example of the development of Scottish domestic architecture in the 17th century. The interior woodwork is also worthy of note as being of exceptionally good design and in an excellent state of repair. Carved in relief on one of the window lintels on the northside of the house at the first-floor level is the date 1680, which seems to refer to the date of the eastern dwelling-house. The earlier keep was probably built about the beginning of the 17th century.
In the 14th century the lands of Wedderlie became the property of the Edgars, who retained them until 1733, when Lord Blantyre acquired them by purchase. It is recorded that John Edgar of Wedderlie sat in Parliament for Berwickshire in 1684, that Edward Edgar represented Edinburgh, and Alexander Edgar, Haddington, respectively, in 1640 and 1696-1707. The property and house now belong to W. A. Baird, Esq., of Lennoxlove.
See Cast. and Dam. Arch., iv. p. 68 (plan and illus.); Ber. Nat. Club, 1885-86, p. 166 (plan and illus.); ibid., 1901-2, p. 108 (illus.).
RCAHMS 1915, visited 19th April 1913.
OS Map: Ber., xv. SW.
Photographic Survey (16 May 1960)
Photographic survey of the exterior and interior of Wedderlie House, Berwickshire, by the Scottish National Buildings Record/Ministry of Work in May 1960.
Sbc Note
Visibility: This is an upstanding building.
Information from Scottish Borders Council.


















































