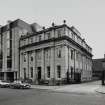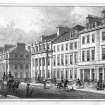Pricing Change
New pricing for orders of material from this site will come into place shortly. Charges for supply of digital images, digitisation on demand, prints and licensing will be altered.
Upcoming Maintenance
Please be advised that this website will undergo scheduled maintenance on the following dates:
Thursday, 9 January: 11:00 AM - 3:00 PM
Thursday, 23 January: 11:00 AM - 3:00 PM
Thursday, 30 January: 11:00 AM - 3:00 PM
During these times, some functionality such as image purchasing may be temporarily unavailable. We apologise for any inconvenience this may cause.
Edinburgh, 35 St Andrew Square, Douglas Hotel
House (18th Century), Office(S) (20th Century)
Site Name Edinburgh, 35 St Andrew Square, Douglas Hotel
Classification House (18th Century), Office(S) (20th Century)
Alternative Name(s) Royal Bank Of Scotland, Dunns Hotel; Scottish Union And National Insurance Company
Canmore ID 52422
Site Number NT27SE 377
NGR NT 25678 74154
Datum OSGB36 - NGR
Permalink http://canmore.org.uk/site/52422
- Council Edinburgh, City Of
- Parish Edinburgh (Edinburgh, City Of)
- Former Region Lothian
- Former District City Of Edinburgh
- Former County Midlothian
NT27SE 377 25678 74154
NT 256 741 Refurbishment works to the Royal Bank of Scotland property at 35 St Andrew Square uncovered two previously unrecorded structures below the basement floors, a well and a flight of steps leading to a sub-basement chamber. A programme of recording was requested by the planning authority and carried out in February 2006.
The position of the well shaft suggests that it was built as an external feature to the original building (1769), and subsequently modified for use inside the later extension (1819). The sub-basement chamber and access passage were constructed before the rest of the original building. Nine storage compartments occupy one wall of the chamber and it is likely that the chamber was used for storage and relates to the original 1769 building.
Archive to be deposited in NMRS, including digital photographs. Report and digital photographs lodged with Edinburgh City Council.
Sponsor: Mace/Sharkey
George Geddes, 2006.
REFERENCE:
Dibdin Tour 1838
Here too Advocate Crosbie, Pleydell of Guy Mannering built a noble mansion and ruined himself by the achievement. Now known as Douglas Hotel on the South side. Only defect want of light on entrance staircase. The most exquisite culinary art cannot supply this radical defect, it might be easily remedied. Contiguous Royal Bank of Scotland....
NMRS REFERENCE:
Douglas Hotel
PLANS:
Dick Peddie & MacKay, Edinburgh alts & adds
Bin 18, Bag 2 Peddie & Kinnear 1860, 1863, 1864, 1866
PLANS:
Dick Peddie & MacKay, Edinburgh alts & adds
Bin 18, Bag 2 (Kinnear & Peddie) 1896
NMRS PRINT ROOM
Inglis Photograph Collection Acc No 1994/90
Entrance front (2 prints), both inscribed on verso "In this building in St Andrew Sq Sir Walter Scott spent the last night in his native city"
NMRS REFERENCE
Inventory of Fittings sold to Assembly Rooms.
"Furniture belonging Wm Dunn
8 Lustres 319
2 brass 16-16
1 lareg Mirror glass 106-3
1 large Chimney do 13-2-4 4'2 1/2" x 20 1/2 x 2'10" x 20 1/2
2 ditto in white frame 35 1/2 x 21 1/2 7 1/2 x 21 1/2
1 ditto in lobby 6-6
1 large Picture 31-10
Duchess's chair + table 14-1-4
Forms
Curtains 722-12-9
Robt Young
#500 agreed Jas Russel "
In 19th C this was on Princes Street
Dec 12th 1781 Edinburgh Evening Courant
Advertisement "J Dunn takes this opportunity of returning... & begs leave to acquaint them, that his large room fro Balls & other public Amusements is now finished & will be opened on Friday 1st 14th at 7 Room properly aired & illuminated & a band of music will attend"
Publication Account (1951)
On the N. of the forecourt stands Number 35 St. Andrew Square. This house was built in 1768 by Andrew Crosbie of Holm, advocate, a partner in the Douglas and Heron Bank at Ayr. A few years after it had been completed the failure of the Bank at Ayr forced Crosbie to dispose of his house, and in 1781 he sold it at a sacrifice to John Young, wright, a well-known speculator in property. Young in turn sold it in 1785 to Sir James Colquhoun, Bart., of Luss, who died there in 1805. In the following year William Dumbreck purchased it for his hotel business, which he carried on there until 1819, when he sold the property to the Royal Bank of Scotland. In 1825, when the Bank removed to its present quarters, their architect, Archibald Elliot, proposed that Number 35 should be pulled down to make way for an arcade of shops to run from St. Andrew Square to Elder Street on the E.; and when speculators declined to touch the scheme the Bank proposed to carry it out itself. But wiser councils prevailed and the building was suffered to remain. It became an hotel once more from 1830 until 1878 (5), during which time the fabric is said to have been extended E. and remodelled internally.
As it now stands the building consists of a sunk basement, two floors and an attic. Its front and its exposed side are both built of ashlar; the original back-wall is hidden by a later extension. There is an open area towards the street. The central part of the front is advanced. On the basement floor the masonry of the front is channel-jointed. Above this rustication the front is divided by four engaged Ionic shafts, flanked at each corner by a pilaster. The order rises through two storeys and supports an entablature with a moulded architrave, a fluted frieze enriched with roundels over the shafts and pilasters, and a moulded cornice. The entablature is advanced over the shafts, these necessarily having greater projection than the pilasters. Between it and the eaves there is an attic storey, divided by piers with fluted capitals, which terminate above the cornice and blocking course in globular finials and urns. Neither the windows nor the entrance are moulded. The S. or exposed side of the building is less elaborate than the front, having a uniform treatment of six pilasters; none the less the entablature is advanced over the four inner pilasters. The lowest part of the masonry is concealed by the forecourt of the Bank, except at one place where a small open area provides 1ight for the S. rooms on the basement floor.
In the present arrangement the basement floor forms a house for the office-keeper. On the street floor a central entrance-hall runs from front to back and gives access to the extension on the E., to two rooms situated at the S.E. and S.W. corners of the original building, to a third at the N.W. corner, which has recently been subdivided, and to a handsome staircase which rises to the first floor within the N.E. corner and is surmounted by a cupola light. On the first floor the manager's room extends from the N.W. corner and overrides the outer end of the entrance hall. It communicates with an outer room at the S.W. corner. From the rooms at the S.E. corner a passage and lavatory have been shut off. The landing at the stair-head gives access to the extension. The upper floors are now entered from Number 34 St. Andrew Square. This whole arrangement is manifestly not the original one. The E. extension, the entrance hall as it stands, and the staircase all seem to have been planned in relation to one another, and are more appropriate to a bank than to an hotel. And that the Bank was responsible for the major alterations is not only likely but probable, since the E. extension does not appear on Ainslie's map of 1804 but is shown on Lothian's map of 1825.
The collection of Robert Adam's drawings in the Soane Museum, London, includes designs for "a house in Edinburgh for Mr. Crosbie." While the drawings themselves were not available for comparison at the time of writing (1940), a printed description of them (6) suggests that the designs apply to this house; in all probability, therefore, Robert Adam was the architect of Number 35.
RCAHMS 1951, visited c.1940
(5) Forbes Gray, A Brief Chronicle of the Scottish Union and National Insurance Co., from which much of the above information has been taken.
(6) Bolton, The Architecture of Robert and James Adam, ii, p.12






















































