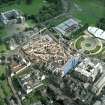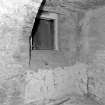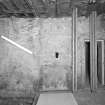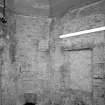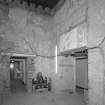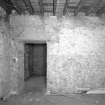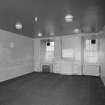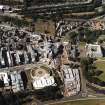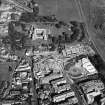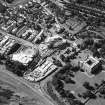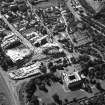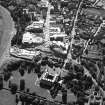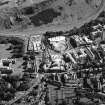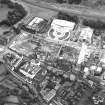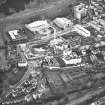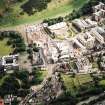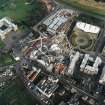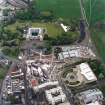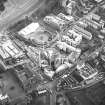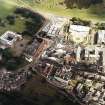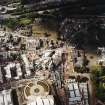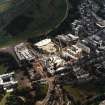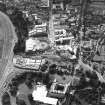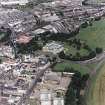Edinburgh, 64 Canongate, Queensberry House
Almshouse (19th Century), Barracks (19th Century), Government Office (21st Century), Hospital (19th Century), Hospital (20th Century), Town House (17th Century)
Site Name Edinburgh, 64 Canongate, Queensberry House
Classification Almshouse (19th Century), Barracks (19th Century), Government Office (21st Century), Hospital (19th Century), Hospital (20th Century), Town House (17th Century)
Canmore ID 52347
Site Number NT27SE 32
NGR NT 26664 73847
Datum OSGB36 - NGR
Permalink http://canmore.org.uk/site/52347
First 100 images shown. See the Collections panel (below) for a link to all digital images.
- Council Edinburgh, City Of
- Parish Edinburgh (Edinburgh, City Of)
- Former Region Lothian
- Former District City Of Edinburgh
- Former County Midlothian
NT27SE 32.00 26664 73847
NT27SE 32.01 NT 26636 73858 Well
NT27SE 32.02 NT 267 738 Formal Gardens
(NT 2666 7384) Queensberry House (NR) (House of Refuge) (NAT)
OS 25"map, (1968)
Queensberry House appears to have been built in 1681 by Lord Hatton, and was conveyed by him to the 1st Duke Of Queensberry in 1686. After other changes of ownership, the House was purchased by the Board of Ordnance in 1803, and re-modelled as a barracks in 1808, an additional storey being added at that time. It has been a "House of Refuge for the Destitute" and a home for the aged for over a century.
RCAHMS 1951.
No change from previous information. The building is still in use. Visited by OS (S F S) 2 December 1975.
NT 267 738 Further excavation was undertaken in advance of engineering works and the insertion of services in Queensberry House. The foundations of a number of buildings were found to be preserved beneath the present floors, and these would appear to be related to the tenements that stood on the site prior to the construction of Queensberry House. The buildings were constructed of large squared stones bonded by mortar, with substantial foundations suggesting they stood several storeys high. The internal division of space within Queensberry House appears to have been heavily influenced by the medieval property divisions. Evidence was also recovered for the existence of a double frontage as depicted on Rothiemay's perspective of 1647.
Sponsor: Historic Scotland for the Scottish Executive.
C Moloney and R Coleman 2000
There are Ian Lindsay collection drawings for Queensberry House, W/444.
Book of the Old Edinburgh Club, Vol. I,
"Queensberry House standing in its own grounds...dating from the later years of Charles II's reign (1681-2"
Vol XV,
"Lands...on the south side of Canongate acquired by Charles Maitland, Lord Haltoun. Having demolished the existing buildings, Haltoun erected on the site the commodious mansion. In 1686, Haltoun, now third Earl of Lauderdale disposed of the mansion to the first Duke of Queensberry, who lived in it and died there in 1695.
In 1808 the mansion was enlarged by being raised a story and was transformed into barracks. It remained the property of the War Office til 1853 when it was acquired by the directors of the House of Refuge for (pounds)5000. The mansion, however, had been a house of refuge for twenty years previous to this date. On 26th December 1822, the first show of the Highland Society was held in the area behind Queensberry House.
This privilege was granted for four years in succession.
In carrying out structural alterations in 1926 two massive arched fireplaces were discovered."
Queensberry House, Canongate, Edinburgh
Transcript of TD82/85 61/68 West Register House (on loan from Thirlestane Castle)
22d March Instructions for my hous in the Cannongat
1681 with the courts yrof etc,
As to the hous begin at the Roof the stonwork of the platforme is finyshed, And it is set the timber that bears the load to be laid on And that the lead be properlylaid on, & then the two Roums beneth it with the Closet & the timber stair that is to be the passage to them must be maid & ended. The forth storie is near perfect: so is the third storie.
As to the 2d storie it is all finished except the Dining roume, & my roume & litel closet, As to the Dining Roume it being to be trew wainscot it must have no inlaid mullars upon the edges off the panells, but must be off the same order of workmanship as the dining roume is, but if it be thought fit the doors & windows shutters may have inlaid mouldings or mullers, & I desayre my closet to be trew wainscot & to be so finished as the dining roume is in the same order of work, with a press off 16 inches deep on the partition wall mext my dressing roume, according as I have instructed Alexr Iset. And there is nothing els in the 2d storie but it is already ordered. As the painting of eleven roums of the hous is ordered by the painters contract: As to the ground storie the roume beneth my wief's closet is be be the buttrie & the roume beneth her dressing room is to be the larder, the roume beneth my weif's bedchamber is to be the low parlour, 7 to bepaved with Blak wheit marble by Mr Ja Smith & to be of the largest marbell that I got from Sir Wm. Binnies' all the rest off the ground storie is to be paved with freeston, Except the kitchen which is to be calsayed in the same manner as the inner Court off Holyroodhous is, the kitchen being sunk 2 feet lower than the rest off the ground storie is, having a --- or two toward the garden, which is alreade made in that south wall off the kitchen on or thro the gavell is to be on the south seid off the west bank off the gratest --- to pass thrugh the south sid off the Colhous & from that to the back court.
The earth must be taken out of the sellar & laid in to the garden where the pavement stone is mor redie for the sellar & so must any other superfluous earth that is in the kitchen or any other part of the ground storie.
The passage that entereth the garden from thelow storie on the southwest seid therof must be a roume for the best servants to eat in to be deveided with a plaster wall & on the northwest seid off that passage must be a roume for futmen to eat in mor to the draw well & the passage to the well to be divided, and from it by a timber partition And the well must be built with ston the hight of the ston pavement of that roume & must be contracted to be foursquer with a brest work of timber having a gallery & a pully & bukools (bukcles?) the entrie to the well to draw water must be in that roume wher the futmen is to eat the buckets must emtie to a lead sistorne & to have a peip to goe to the kitchen to cross the north wall of the futmens roume & an other peipe to goe to Glens back closes to serve the sellar & the Brewhous & all this must be contreived conveniently befor the pavement ston be laid As to the inner Court the dimentions of it is 60 fut East & West and 72 fut south and north this Court is to descend two futt from the north wall to the south wall theroff which will not be above 18 inches from the foot of the stairs that enters the court from the street & the stairs porters lodg & Court to be off the dimentions set down in the draught theroff marked with [star of David] The gait to the street to be wrought by Mr James Smith & to be sutch a gait & of sutch order of work as I have agreed to in my sons book only The weidness off it must not exceed 7 futts off daylight [?] to the street.
The wall off the Court must be no higher than the selle off the windows of my dressing roume which is in the 2d storie Excepting that part yrof wher the gait is which must raise according to the hight off the gait.
As to the stable Court the est wall of it is the walle of the inner Court The south wall is the wall of the Garden The north wall runs in a straight line west from the inner court wall to the street & the Bak gait in that wall must joyne to Hepburns Land & this fait must be nothing but plane rubels & must not be catched above but open & to open with tuo lanes & most be 9 feet weid of daylight [?] to the street, the stable & Cotchhouse maiks up the west seid of this Court so far as they goe & the route for the rest is tak my own ground & no mor in which ther most be left for Suter Hepburn13 fut south ward from the south seid off this hous which is my bargan with him.
The Cotchhouse is nearest the south & the croks off the southseid of the doors theroff are to be fixed in the garden wall which is the south gavell of the Cotchhous The east seid wall off the Cotchhouse must be all doors & must not be built off ston being in lenth just 24 fut
The hight of the floor of the cotchhouse most be just a fut higher then the flor of the ground storie & the Cotchhous raiseth at the north end yr of an other fut & every on off the tuo stables raises an other fut so that the flooring of the northmost stable at the north gavell therof is 3 fut higher then the floor of the Cotchhous at the south gavell therof & this most be becaus of the deshent of the back court for the south end of the back court most be half a fut lower than the levell off the garden is to be or els the garden will never by dray & a sayver must pass under the south end of the cotchhous to convey the water both from the inner court & the back court The weidness off the cotchhous & stables within the walls must be 22 futts The lenth of all is restricted to Bailie Koys hous gavell which most be taken doun & rebuilt & this will be about 73 fut The hight off the cotchhous & stables to the justs is 12 fut at the louer end or south gavell & the loft is to be 3 fut in hight above the justs which is in all 16 fut in hight in the said wall above ground This is all --- be said as to the buildings. Iff any thing by under wreit of it & it shall have an answer.
REFERENCE:
Sources: Dean of Guild. Bundle 1810. Januray-June. 1.2.1810.
Pet. Col. Alexander Baillie, Inspector Gen of Barracks.
"...in errecting an Hospital, scuttling House, Guard Rooms, Privies and part of the
boundry walls and gates of Queensberry House..."
Plans and elevations. One sheet unsigned.
QUEENSBERRY HOUSE SURVEY Negative numbers D 67011- D 67302 (DETAILED SURVEY OF INTERIOR DURING RESTORATION) Room naming eg. LG-14 conforms to the 1999 Archaeological survey held in the NMRS.
Publication Account (1951)
94. Queensberry House, 64 Canongate.
For over a century this lofty and massive structure has been a "House of Refuge for the Destitute" and a home for the aged, but its early inhabitants were men of rank and estate. The grounds, which still run from the Canongate to Holyrood Road, were acquired in 1680 by Charles Maitland, brother and ultimate successor to John, 2nd Earl and 1st Duke of Lauderdale, and laird of Hatton by marriage. In the following year Lord Hatton, then a Senator of the College of Justice, built himself a "lodging" in the city, incurring the animosity of the burghal tradesmen by importing country masons. The “lodging” in question seems to have been Queensberry House, since Lord Hatton disponed the property in 1686 to William, 1st Duke of Queensberry while the charter of 1688 (1) specifies "the great mansion with garden and orchard, enclosed in a stone wall, with stables and other offices, kitchen brewery, etc., on the west."* The house must therefore have been in existence by this time. In the Forty-five it sheltered wounded officers of the Jacobite anny, and in consequence it is of interest to mention that a portrait of the Young Pretender, considered to be an almost contemporary copy of Strange's painting, was discovered here. In 1761 the house was occupied by John, 3rd Earl of Glasgow, and from 1773 to 1803 by Sir James Montgomerie. The Board of Ordnance purchased the place in 1803, and in 1808 the house was remodelled as barracks, which fact accounts for the strictly utilitarian appearance that it has worn since that time. It is interesting to find that the working drawings made for the alterations have been preserved, and some of them are reproduced in [RCAHMS 1951] Fig. 320. Speaking of the former appearance of the house Sir Daniel Wilson says (2): "The whole building was then a storey lower than it is at present. The wings were surmounted with neat ogee roofs. The centre had a French [mansard] roof, with storm windows, in the style of the palace of Versailles and the chimney stalks were sufficiently ornamented to add to the general effect of the building, so that the whole appearance of the mansion, though plain, was perfectly in keeping with the residence of a nobleman and the representative of majesty. The internal decorations were of the most costly description, including very richly carved marble chimneypieces. On the house being dismantled many of these were purchased by the Earl of Wemyss, for completing his new mansion of Gosford House, near Edinburgh."
On plan the house includes a main block running E. and W. with two parallel wings projecting northwards at right angles, one being in alinement with the W. gable but the other one some way W. of the E. gable; in addition to these, two low square wings are attached to the S. corners. The last are still three-storeyed, as formerly, but their ogee roofs have been replaced by hipped roofs. The other parts, of four storeys on the N. side but of five storeys elsewhere owing to the slope of the ground, are now, as Sir Daniel Wilson says, a storey higher than at first. Between the two N. wings runs a rusticated porch with a central moulded doorway flanked by windows and surmounted by four blind windows. The gables of these wings have rusticated quoins. All the original windows have back-set and chamfered margins, while the later ones lack the chamfer. The masonry is rubble prepared for harling. Internally there has necessarily been much reconstruction, and the only remaining features of any special interest are two barrel-vaulted compartments running E. and W. on the ground floor near the middle of the building. Recently, however, the remains of two large kitchen-fireplaces have been exposed side by side in the W. wall of Male Ward No. 2; this ward, in which the floor level has been raised, was the kitchen of the Officers' Mess in 1808, and it can now be further identified by its fireplaces as the kitchen of Queensberry's time. Hence, if the tale related by Chambers' has a basis of fact, this room must have been the scene of the tragedy enacted in 1707.
RCAHMS 1951, visited c.1941
(1) Canongate Chartulary (MS. City Chambers, Edin.), vol. v, 1633-71, fol. 155. (2) Memorials, ii, p. 80. (3) Traditions of Edinburgh, i, pp. 286-8
*The property is granted in free regality, and is thus placed outside the jurisdiction of the Canongate bailies.
Trial Trench (28 April 1998 - 1 May 1998)
Kirkdale Archaeology carried out trial trenching across (E-W) a grassed area lying to the S of Queensberry House Hospital. In the light of the Desk based Assessment (DBA) completed on the proposed Parliament of Scotland Site (PSS), and the outline trial trenching strategy, Trial Trench 3 was partially excavated over 4 working days (28.4.98 – 1.5.98). The excavation concentrated on three areas of T3, resulting in 3 separate trenches – 3/1, 3/2, 3/3.
The archaeological potential of the site was based on documentary & cartographic evidence and the findings of a borehole survey sited a short distance to the S of T3. The available evidence suggested the presence of deep stratified deposits reflecting primarily the evolution of the private formal gardens behind the 17th-century Queensberry House to early 18th-century army parade ground, culminating in the present arrangement of flower beds, lawn and car parking serving the site’s most recent role as a hospital (early 19th-century to present).
Kirkdale Archaeology, 1998
Standing Building Recording (October 1998 - November 1998)
NT 267 738 During analysis and record of this 80-room mansion (NMRS NT 27 SE 588) as part of the development of the Scottish Parliament Holyrood site, the following phases of work have been completed:
Evaluation (October - November 1998)
An initial assessment of the fabric was undertaken, including controlled removal of exterior harl, internal plaster and flooring in selected areas. This exercise established the complex nature of the surviving fabric. In conjunction with historical research, a basic evolutionary sequence was established:
Period 1: c 1667-70. A T-plan structure originally erected by Margaret Douglas of Balmakelly as a 'Grand Lodging'. Material from demolished tenements was reused throughout the construction. This building was depicted by John Slezer whose view of Edinburgh has now been redated to c 1670-80 on the evidence from the house. The original Canongate entrance arrangement was identified in the present cellar space. It was discovered that original floor structures survived throughout much of the building on three levels. The substantial kitchen arches were also revealed. Inconsistencies were noted with the Slezer view, which suggested that there had been a further bay at the E end of the principal range.
Period 2: c 1679-81. Modifications for Lord Hatton, Treasurer Depute of Scotland, by the architect James Smith. This included a 'bartizan' or belvedere tower constructed over the principal stairwell. The remains of this feature were discovered within the roof space.
Period 3: c 1695-1700. Remodelling by James, 2nd Duke of Queensberry, also by James Smith. This work involved the addition of a major wing to the W, closet towers at either end of the S, garden frontage and the substantial remodelling of the N, Canongate frontage. The latter involved the infilling and vaulting over of the court, the erection of a porch, now a full storey above the original entrance, and the remodelling of the gable of the original jamb of the 1660s building to match that of the new W wing - works characterised by the use of rusticated quoining, reflecting the rusticated masonry of the new porch. Within the SE closet tower the surviving remains of a coved plaster ceiling were discovered above a false ceiling - the only decorative plasterwork to have survived within the building.
Period 4: c 1803-11. Following the stripping of the structure of decorative fittings in 1801-03, the Board of Ordnance extended Queensberry House by the removal of the pre-existing roof-scape and the raising of the roof space to a new full storey. The W wing stair was extended to the full height of the structure and a new central stair inserted, necessitating the sub-division of one of the rooms of the principal apartment.
Interior survey (October 1999 - March 2000)
A record was made of the interior (jointly with Headland Archaeology and SUAT: see above). A drawn survey of all walls and floor structures was made at 1:20, with full context record, following comprehensive removal of Period 4 wall and ceiling plaster and more recent modifications. Photographic record by the RCAHMS.
A wealth of data was revealed, providing a comprehensive understanding of the plan form and general arrangement of rooms at each period. Considerable evidence was exposed for the original roof form, particularly the remains of early gables and chimneys encased by later construction.
Exterior survey (June - July 2000)
A full survey of the exterior was carried out (jointly with the RCAHMS) following the removal of cementitious harl from most areas. This exercise revealed further details of the original roof form including in situ Period 1 and 3 cornices, Period 1 skew stones, and other features. It was discovered that the majority of the dressed stonework from the demolished Period 1-3 roof-scape had been built into the Phase 4 masonry of the upper storey. Further features included evidence for a wooden balcony and an (empty) armorial panel on the S frontage. From the exterior survey it was concluded that there probably had never been an additional bay on the E end of the principal range. Evidence was found to suggest design changes during the Phase 3 remodelling, including the heightening of the two closet towers during construction.
Commissioned studies
A series of separately commissioned studies have also been undertaken:
1 Paint investigation: record of surviving evidence for early colour schemes.
2 Roofing materials: overview of the evidence for roofing materials within Queensberry House.
3 Pictorial evidence.
4 Evidence for the belvedere: general review of the physical, documentary and pictorial evidence, with suggested reconstructions.
5 Dendrochronology: initial evaluation. (AOC Archaeology)
Reports will be lodged with the NMRS.
Sponsors: Historic Scotland, Scottish Parliament.
T Addyman 2000
Watching Brief (2000)
NT 2666 7384 An ongoing monitoring programme throughout 2000 during the down-taking phase of the project works (DES 2000, 37) has revealed numerous additional details of phasing and construction. Individual finds have included:
Surviving remains of a Period 3 fireplace including parts of its bolection-moulded surround in the Period 3 W wing (c 1695-1700).
The full extent of the Period 1 (c 1667-70) kitchen that had been sub-divided to provide a through passage to the Period 3 W wing; a door at the NW corner had originally been a window.
Further details of the Period 1 E stairwell including paired stair lights at each level in the E wall, and additional parts of the Period 2 (c 1679-81) belvedere tower above, including lower quoins at its NE corner.
Additional structural complexity within the masonry of the E end of the principal range, N wall, suggesting a Period 3 reconstruction of the Period 1 superstructure in this area.
Numerous worked stones recovered from the wall heads and internal down-takings including various moulded wall head cornice stones and chimney details that will be used to guide the ongoing restoration.
Sponsors: Historic Scotland, Scottish Parliament.
T Addyman 2001
Excavation (2001)
NT 267 738 Queensberry House. Further works at the site of the New Scottish Parliament included excavation within several rooms of the Queensberry House (NMRS NT 27 SE 32) basement, and watching briefs on works within Holyrood Park. Previous work in the basement (DES 2000, 36) had established the survival of tenement wall foundations beneath the standing building. Make-up deposits surrounding them were removed by hand, and the foundations along with several stone culverts running down pends were recorded. Within one room a hand-made brick floor, possibly with settings for a bench, was revealed. Analysis of metalworking debris from this room suggests it derived from silverworking. Monitoring of works in the basement continues.
Full report lodged with the NMRS.
Sponsor: Historic Scotland for the Scottish Executive.
S Stronach and R Coleman 2001
Photographic Survey (12 August 2003)
Project
Recording Scotland's graffiti project was designed to review the range of historic and contemporary graffiti art across Scotland. It involved desk-based assessment and fieldwork at a number of example sites, to consider recording methodologies and dissemination practices.
Between 2016 and 2017, phase 1 of the project aimed to:
Aim 1: review a range of historic and contemporary graffiti art from across Scotland, already present in Canmore.
Aim2: undertake a research review of previous approaches to recording graffiti art in Canmore and other HERs, review and develop the current Thesaurus terms.
Aim 3: test and develop a range of recording methods within the following programmes or projects: Discovering the Clyde programme (1223), Scotland’s Urban Past (1222), Architecture and Industry projects, such as Urban Recording Projects (1028), Area Photographic Survey (311) and the Tomintoul and Glenlivet Landscape Partnership (1167).
Aim 4: the following test sites will be considered for research into the range of historic and contemporary graffiti. They will be analysed to demonstrate the different ages, contexts, styles and survivals of historic and contemporary graffiti: Polphail village (Canmore ID 299112), Scalan farmstead (170726), Cowcaddens Subway Station (243099), Croick Parish Church (12503), Dalbeattie Armament Depot (76279) and Dumbarton Rock (43376).
Aim 5: to research the potential for social media to play a role in crowd-sourcing information and archiving Scotland’s graffiti art.
In 2017-2019, phase 2 of the project aimed to:
Aim 1: To enhance the NRHE to the point at which it can be said to adequately represent the broad range of historic and modern graffiti that is evident throughout Scotland, and to explore ways by which that information can best be disseminated.
Aim 2: To develop guidelines that will convey the HES approach to researching and recording graffiti.
Aim 3: To write a specification for a book on Scotland’s graffiti.
Aim 4: To develop external partnerships to explore further ways to record graffiti and to identify and explore potential funding streams to enable further knowledge exchange and research.
The project was managed by Dr Alex Hale, with contributions from staff across Herirtage and Commercial and Tourism directorates.










































































































