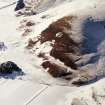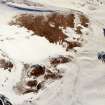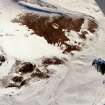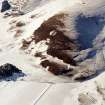Pricing Change
New pricing for orders of material from this site will come into place shortly. Charges for supply of digital images, digitisation on demand, prints and licensing will be altered.
Upcoming Maintenance
Please be advised that this website will undergo scheduled maintenance on the following dates:
Thursday, 9 January: 11:00 AM - 3:00 PM
Thursday, 23 January: 11:00 AM - 3:00 PM
Thursday, 30 January: 11:00 AM - 3:00 PM
During these times, some functionality such as image purchasing may be temporarily unavailable. We apologise for any inconvenience this may cause.
Berries Burn
Ring Ditch House (Prehistoric), Settlement (Prehistoric)
Site Name Berries Burn
Classification Ring Ditch House (Prehistoric), Settlement (Prehistoric)
Alternative Name(s) Castle Crawford Farm
Canmore ID 47411
Site Number NS92SE 6
NGR NS 95287 22007
Datum OSGB36 - NGR
Permalink http://canmore.org.uk/site/47411
- Council South Lanarkshire
- Parish Crawford
- Former Region Strathclyde
- Former District Clydesdale
- Former County Lanarkshire
Measured Survey (16 August 1959)
RCAHMS surveyed this site by plane-table on 16 August 1959 as part of the Marginal Land Survey. The resultant plan and section were drawn up in ink in 1974 and published in the County Inventory of Lanarkshire (RCAHMS 1978, Fig. 37).
Field Visit (20 July 1959)
NS92SE 6 9528 2200.
(NS 9528 2200) Enclosure (NR)
OS 6" map (1962)
When visited in 1959, this was noted as an enclosure; it was in a similar condition to that described above (RCAHMS 1978).
Visited by OS (WDJ) 20 July 1959
Field Visit (February 1975)
NS 952 220. This settlement occupies the end of a small promontory which projects from the lower SE slopes of Castle Hill, being flanked on the E by the Berries Burn and on the W by a wide marshy hollow. Lying only 85 m NE of the fort NS92SE 1, it consists of an incomplete enclosure which is bounded by a curvilinear bank and ditch and measures 43 m internally from N to S. The bank measures about 4.6m in average thickness and stands to a maximum height of 1.0m above the bottom of the shallow ditch. There is no suggestion that the bank and ditch were ever constructed on the E side, although it is possible that the settlement was originally enclosed by a palisade, which was in the course of being replaced by an earthwork when the occupation of the site came to an end (NT81NE 18); no surface indications of such a palisade can, however, be seen.
The interior contains traces of a single ring-ditch house measuring about 12.8m in diameter over all.
RCAHMS 1978, visited February 1975
Field Visit (14 August 1978)
NS92SE 6 9528 2200.
(NS 9528 2200) Enclosure (NR)
OS 6" map (1962)
This settlement is generally as described and planned by the RCAHMS.
The ring ditch house is only just discernible on its east side.
Surveyed at 1:2500.
Visited by OS (TRG) 14 August 1978










































