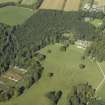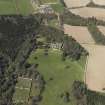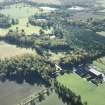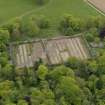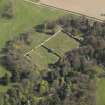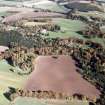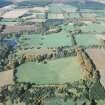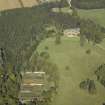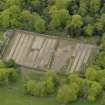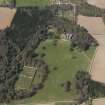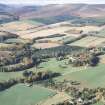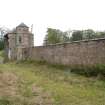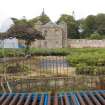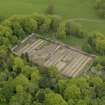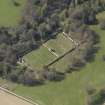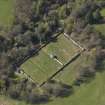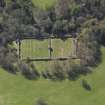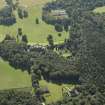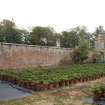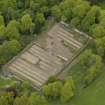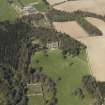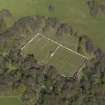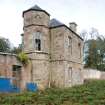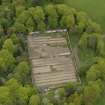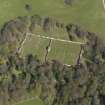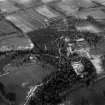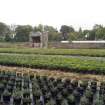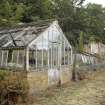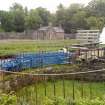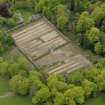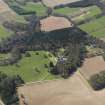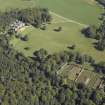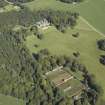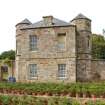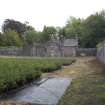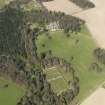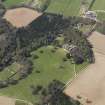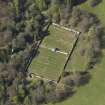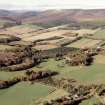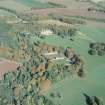Pricing Change
New pricing for orders of material from this site will come into place shortly. Charges for supply of digital images, digitisation on demand, prints and licensing will be altered.
Upcoming Maintenance
Please be advised that this website will undergo scheduled maintenance on the following dates:
Thursday, 9 January: 11:00 AM - 3:00 PM
Thursday, 23 January: 11:00 AM - 3:00 PM
Thursday, 30 January: 11:00 AM - 3:00 PM
During these times, some functionality such as image purchasing may be temporarily unavailable. We apologise for any inconvenience this may cause.
Fasque House, Walled Garden
Walled Garden (18th Century)
Site Name Fasque House, Walled Garden
Classification Walled Garden (18th Century)
Canmore ID 121220
Site Number NO67NW 5.01
NGR NO 6483 7516
Datum OSGB36 - NGR
Permalink http://canmore.org.uk/site/121220
- Council Aberdeenshire
- Parish Fettercairn
- Former Region Grampian
- Former District Kincardine And Deeside
- Former County Kincardineshire
The walled garden formerly comprised three sections, but a lower dividing wall has been removed. Flat-coped, red brick garden walls, stepped and flued at N.
John Paterson is acknowledged as the architect of Fasque House, and stylistic similarities lead to the attribution for the Apple House and Walled Garden as well as the South Lodge and Octagon Fasque House, built in 1809 by Sir Alexander Ramsay of Balmain, replaced an 18th century house which stood slightly to the west of the new building. Extensive tree planting during the 1730s was aligned on the earlier house, and would have placed the walled garden more centrally in the plan. The walled garden was a vital element and would have been central to the successful running of this large estate. Buxbaum discusses the variety of buildings popular in the walled garden, including "pavilions, apple houses, growing houses, conservatories, orangeries and gardener's houses". He continues "Among the earliest of such structures is the apple house. Usually simple pyramid-roofed, two-storey structures". The walled garden at Fasque was described by Patrick Neill "as the finest in the Mearns" [and] had five hot-houses for pineapples, grapes, peaches etc. And a greenhouse extending in all to 255 feet in length of glass. The hot-walls are 240ft in extent". Robertson in his Agricultural Survey of Kincardineshire says that the hot house "is well stocked with a choice collection of Exotics; and in particular with the delicious Anana, or pine apple; the crop of which last season, was abundant almost to profusion". Robertson also notes that the estate is "highly ornamented with plantations, and has been the scene of much agricultural improvement." Marcus Binney mentions 'an oval pond ringed by railings to each half of the Walled Garden', only the south garden pond retains its railings. (Historic Scotland)
Standing Building Recording (16 November 2016 - 18 November 2016)
AOC Archaeology Group was commissioned by Fasque House Properties Ltd to undertake the final stage of historic building recording works at Fasque House Estate, which were undertaken as part of a planning condition for the renovation and rejuvenation of the Estate. This included the survey of a number of buildings including Fasque House, the Walled Garden and Stables, and a number of other smaller buildings and cottages. It follows on from a previous historic building survey at Home Farm and its adjacent Bothy as well as a wider programme of archaeological evaluation on the Estate prior to planned redevelopment. Lands at Fasque have been occupied since at least the 15th century when it was in the hands of the Ramsay family, who built a mansion house there in 1750. However, this building was only occupied for 40 - 50 years before it was demolished to make way for an even grander house in the first years of the 19th century, which is the Fasque House that stands today. Designed by John Paterson, it is a large mansion in the castle style with octagonal towers and crenelated wallheads. The Gladstone family bought the Fasque House Estate in the early 19th century, and set about making a few alterations to the house, including a new portico to the front entrance and a false third floor room to the centre tower of the main south façade. From 2011, the House was renovated to a high standard as a wedding venue, although many of the original and early features of the building have been sympathetically retained such as fireplaces, light switches, door fittings, mouldings and remains of the early communications systems, including late 19th/early 20th century telephones and servants' call bells.
Information from Oasis (aocarcha1-269534) 17 February 2017














































