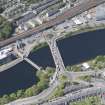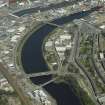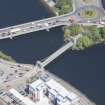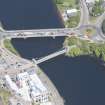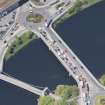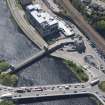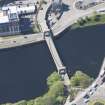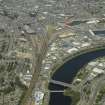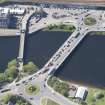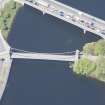Pricing Change
New pricing for orders of material from this site will come into place shortly. Charges for supply of digital images, digitisation on demand, prints and licensing will be altered.
Aberdeen, South College Street, Wellington Suspension Bridge
Suspension Bridge (19th Century) (1829)-(1831)
Site Name Aberdeen, South College Street, Wellington Suspension Bridge
Classification Suspension Bridge (19th Century) (1829)-(1831)
Alternative Name(s) Waterloo Suspension Bridge; River Dee; Craiglug; Ferryhill; Wellington Bridge; Riverside Drive
Canmore ID 20267
Site Number NJ90SW 28
NGR NJ 94316 04968
Datum OSGB36 - NGR
Permalink http://canmore.org.uk/site/20267
- Council Aberdeen, City Of
- Parish Aberdeen
- Former Region Grampian
- Former District City Of Aberdeen
- Former County Aberdeenshire
NJ90SW 28.00 94316 04968
Wellington Suspension
Bridge [NAT]
OS (GIS) MasterMap, October 2009.
NJ90SW 28.01 NJ 9424 0497 Tollhouse
NJ90SW 28.02 NJ 9424 0496 Stone: inscribed
'Wellington Suspension Bridge': built 1829-31, engineers John Smith (masonry) and Samuel Brown (ironwork). A most interesting early suspension bridge with flat-link chains supporting a steel (originally cast-iron) framed wooden deck. The suspender rods (originally wrought iron) were replaced in steel in 1930, at the same time as the deck strengthening. The pylons are tapered, of ashlar construction, with semicircular archways. An elliptical arch on the N side was added in 1886.
J R Hume 1977a.
(Suspension bridge of Samual Brown flat link type). Built 1829-31 by John Smith, engineer (masonry) and Captain Samuel Brown, engineer (ironwork). Massive masonry pylons, two flat-link chains (three links wide) on each side, steel suspenders (since 1930) and wooden deck, originally with cast-iron bearers, since 1930 steel. Span 217 ft (66.2m). Public road bridge.
J R Hume 1977b.
Wellington Bridge in passing, air photographs: AAS/00/08/CT and AAS/00/12/CT.
NMRS, MS/712/100.
This bridge carries South College Street over the River Dee to the SE of the centre of Aberdeen and just S of Queen Elizabeth Bridge (NJ90NW 1462).
The location assigned to this record defines the midpoint of the structure. The available map evidence indicates that it extends from NJ c. 94277 04966 to NJ c. 94350 04969.
Information from RCAHMS (RJCM), 12 May 2006.
The OS (GIS) MasterMap appears to depict this structure as being a footbridge, with no road access from the E. At the W end, there is an approach span which crosses Riverside Drive.
Information from RCAHMS (RJCM), 30 August 2010.
Publication Account (2007)
Wellington Bridge, Aberdeen
This suspension bridge, designed by Capt. Samuel Brown RN, was the second of four such bridges to be built in the north-east of Scotland and is the only one now surviving. The bridge, erected in 1829–31, was partially reconstructedin 1930 and closed to vehicular traffic in 1984 when the
new Wellington Bridge, just downstream, was opened and remedial work was carried out on this one.
The main span of 215 ft is suspended from two bar-link chains mounted one above the other on each side of the 25 ft wide deck. Each chain is comprised of three lines of rectangular cross-section eye-bar linkswith short connecting links and cross-bolted in the manner of Telford’s practice
at Menai Bridge from 1822 and Brown’s own practice at Hammersmith Bridge soon afterwards.
The main chains are now the only original ironwork elements of the bridge that have not been replaced, and on visual inspection the drilling and assembly marks punched during fabrication can be seen.
The dip of the chains is 18 ft which gives a dip to span ratio of 1 :12. The towers carrying the chains are bullfaced granite masonry, and have semicircular arches over the roadway. The 1886 date above the crown of the road arch at the north end of the bridge refers to the date that the archway was modified. Calculations for the structure were made for Brown by James Slight who considered this ‘the strongest bridge that Capt. Brown has yet erected’. He calculated the maximum chain stress at about 812 tons sq. in. and all the bars were proved to 9 tons sq. in.
The masonry towers were designed by John Smith, city architect, and built by Robert Mearns. Brown was the contractor for the ironwork and timber deck and the iron chains were supplied by Messrs. Thomson, Forman and Son, Pontypridd, being stamped ‘Cable TF&S’.
The bridge is currently being tastefully refurbished by Aberdeen City Council with retention of almost all of the historic main chains.
R Paxton and J Shipway, 2007.
Reproduced from 'Civil Engineering heritage: Scotland - Highlands and Islands' with kind permission from Thomas Telford Publishers











































