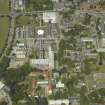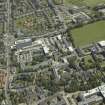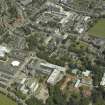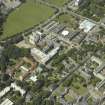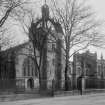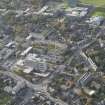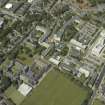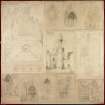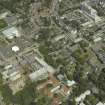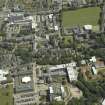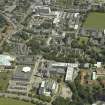Pricing Change
New pricing for orders of material from this site will come into place shortly. Charges for supply of digital images, digitisation on demand, prints and licensing will be altered.
Upcoming Maintenance
Please be advised that this website will undergo scheduled maintenance on the following dates:
Thursday, 9 January: 11:00 AM - 3:00 PM
Thursday, 23 January: 11:00 AM - 3:00 PM
Thursday, 30 January: 11:00 AM - 3:00 PM
During these times, some functionality such as image purchasing may be temporarily unavailable. We apologise for any inconvenience this may cause.
Aberdeen, King's College
College (15th Century), Pit(S) (19th Century)(Possible), University (15th Century)
Site Name Aberdeen, King's College
Classification College (15th Century), Pit(S) (19th Century)(Possible), University (15th Century)
Alternative Name(s) King's College Chapel; Aberdeen University; Royal College; Ivy Tower; Cromwell Tower; College Bounds
Canmore ID 20194
Site Number NJ90NW 7
NGR NJ 9398 0813
Datum OSGB36 - NGR
Permalink http://canmore.org.uk/site/20194
- Council Aberdeen, City Of
- Parish Aberdeen
- Former Region Grampian
- Former District City Of Aberdeen
- Former County Aberdeenshire
King's College, named for King James IV, was founded in 1495 to teach a classical humanist curriculum. It was built about 1498-1505 and was arranged around a quadrangle. The Chapel and Ivy Tower are the only original parts of this range to survive. The college is now part of the University of Aberdeen.
Information from RCAHMS (SC) 7th August 2007
NJ90NW 7.00 9398 0813
NJ90NW 7.01 NJ 93956 08149 Chapel
NJ90NW 7.02 NJ 93943 08152 Elphinstone Monument
NJ90NW 7.03 NJ 93936 08246 24 High Street, Sacrist's House
NJ90NW 7.04 NJ 93976 08104 Quadrangle, Library.
NJ90NW 7.05 NJ 94054 08096 Sports pavilion
NJ90NW 7.06 NJ 93974 08310 Taylor Building Block D
NJ90NW 7.07 NJ 9403 0819 Watching Brief (Elphinstone Hall)
NJ90NW 7.08 NJ 93950 08234 High Street, New Kings Building
NJ90NW 7.09 NJ 93937 08264 Taylor Building Block E
NJ90NW 7.10 NJ 93930 08211 New Kings Building, Gateway
NJ90NW 7.11 NJ 94014 08198 Elphinstone Hall
NJ90NW 7.12 NJ 94002 08148 Cromwell Tower (Elphinstone Hall)
NJ90NW 7.13 NJ 93977 08130 King's College Quadrangle, Well
For trial excavations within the area of College Bounds, see NJ90NW 104-6.
For associated buildings in College Bounds, see NJ90NW 272 and NJ90NW 683 -709.
For Powis Gates (NJ 93925 08022), see NJ90NW 2625.
(NJ 939 081) 'King's College', originally dedicated to the Virgin Mary, but thereafter known as the 'Royal College' or 'King's College' after James IV (Kennedy 1818), was the original college of the Unviersity of Aberdeen, instituted in 1494, although building apparently started in 1500. The only original buildings surviving are the chapel (NJ 9397 0815) and the 'Ivy Towere' (NJ 9400 0811) (MacGibbon and Ross 1897), which formed part of the SE corner of the old building. Immediately east of the chapel on the north side of the modern quadrangle is the 'Cromwell Tower' (NJ 9400 0814) built in 1658 (Simpson 1939).
The chapel, founded in 1500 is a long, narrow building with an apsidal east end. A tower at the SW corner is surmounted by one of the very rare 'crown' spires. The buttressed exterior of the chapel is decorated with coats of arms.
The Ivy Tower also dates from the 16th century, but is a rubble-built, semi-circular tower, three storeys high of much inferior workmanship to the chapel. The original windows have been blocked and others inserted. The Cromwell Tower, allegedly erected by Cromwell's troops, bears the date 1658 and is a plain rectangular building, three storeys high, with an apparently modern battlemented top. The original windows have been blocked and others inserted as in the 'Ivy Tower'.
All three buildings bear evidence of restoration. The other buildings of the college are of 19th and 20th century date.
W Kennedy 1818; D MacGibbon and T Ross 1897; W D Simpson 1939.
Visited by OS (JLD) 12 September 1952.
Several small trenches were opened up during the installation of floodlights on the W front. The foundations of the 1832 frontage were exposed. A drainage channel was discovered running parallel to this frontage and was thought to be associated with its connstruction. At the front of the site was a cobbled area which may be of fairly recent date.
J A Stones and A S Cameron 1989.
Air photographs: AAS/00/12/CT.
NMRS, MS/712/100.
A watching brief was carried out in October 2004 during the installation of an electric cable through the lawn to the N of King's College Chapel. In a trench running between the High Street, Old Aberdeen and the Elphinstone Hall there was no evidence of any activity that might have been associated with the medieval frontage of the High Street - an area shown as garden ground on both Gordon's map of 1661 and the 1866-67 OS map of Aberdeen. In a second trench, running parallel to and E of the High Street to New King's Building, two walls and an area of flooring were uncovered, which are tentatively identified as relating to a 19th century professorial manse.
H K Murray 2004
Sponsor: University of Aberdeen
An archaeological excavation was carried out in December 2003 prior to the installation of a new organ in the chapel. Concrete flooring was removed and the ground excavated to natural level. In one trench a cut was revealed in the natural subsoil. The cut contained looses loam, stones and gravel, and a small number of iron nails with wood adhering. A fragmentary skeleton was cleaned. The grave had been disturbed, probably when the previous organ was installed, in 1959. Brick and stone supports were inserted under the floor during this time to add strength. It was ascertained that the burial took place in the chapel after its construction, thought to be around 1497-8.
A Cameron 2004
NJ 939 081 Monitoring of trenches took place in August and September 2005 for the floodlighting of various University of
Aberdeen buildings including King's College Chapel (NJ90NW 7 ; c 1500), New King's and Elphinstone Hall. The foundations of the chapel were recorded, including an Xshaped mason's mark on a sandstone block in the foundation of a buttress in the NE corner of the chapel. The foundations of the N wall of the chapel were 0.5-0.6m wide, whereas there was no foundation on the W side: the sandstone blocks were laid immediately onto the stone and gravel subsoil. A stone culvert was recorded adjacent to the W wall of the chapel; this was recorded in 1989 (DES 1989, 18) during a previous floodlighting scheme. One wall foundation was recorded in a trench in front of New King's; it was probably one of the walls of the brewery seen on the 1867 OS map.
Archive to be deposited in NMRS.
Sponsor: City of Aberdeen.
NJ 939 081 Previous watching briefs (Stones and Cameron, DES 1989, and Murray, DES 2004) in the area uncovered the foundations of the 1832 frontage and associated drainage channel and also walls and an area of flooring thought to be related to a 19th-century professorial manse. An archaeological watching brief was carried out in April 2006 on the ground-breaking works associated with the installation of floodlighting in front of King's College, Aberdeen. Excavation of a small service trench revealed the remains of an earlier N/S running wall extending from beneath a buttress of the present wall. Also traces of a parallel stone-built culvert were observed. No dating evidence was observed but these features appear to correspond to those identified in an earlier watching brief undertaken in 1989, which identified the wall as being part of the 1832 frontage.
Archive to be deposited in NMRS.
Sponsor: Aberdeen University
Victoria Clements, 2006.
NJ 9398 0813 A watching brief was undertaken on 5 April 2007 on a number of engineering test pits within the area of the medieval burgh of Old Aberdeen. No archaeological features or finds were evident.
Report deposited with Aberdeen City SMR and RCAHMS.
Funder: University of Aberdeen.
J C Murray, 2007.
NMRS NOTES
Additions to College by John Smith (1781-1852) - quadrangle
EXTERNAL REFERENCES:
PHOTOGRAPHS
National Library, Edinburgh - 'Master Masons I', illustrations.
Library of Antiquities, Queen Street, Edinburgh - 'Transactions of the Society of Antiquaries of Scotland', 1840, 16 plates. 'Baronial and Ecclesiastical Antiquities of Scotland', Billings, 5 engravings.
S.N.P.G - SMT Magazine, May 1951
SMT Magazine, DeC 1930
Aberdeen Public Library, Referrence Section:
View of Old Aberdeen & King's College, 1808; engraving by F. C. Lewis, from drawing by Robert Seaton, painted by A Nasmyth, King's College about 1840, lithograph by John Henderson. Powis Hermitage c.1780. Watercolour showing also Tillydrone Hill, the Cathedral and King's College.
Slide - Tower and Chapel.
Geddes, Sir W.D. Notes on the restoration of King's College Chapel, 1872.
King's College Chapel improvement scheme.1889
Macpherson, Norman. Notes on the Chapel, Crown and other ancient buildings of King's College. 1889.
King's College Building's; A descriptive account. 1895.
In Orem, W. A description of the Chanonry (Cathedral and King's College) in Old Aberdeen in the years 1724-25.
Billings, R.W. Baronial and ecclesiastical antiquities of Scotland. Vol.1.
Munro's Old Landmarks of Aberdeen.
PLANS
Library of Antiquities, Queen Street, Edinburgh - 'Transactions of the Society of Antiquaries of Scotland', elevation and details.
'Archaeologia Scotia', 1889 by Norman MacPherson
R.I.B.A Library, Drawings Collection - James Cromer Watt 1881 - 46 sheets of rough measurements and rubbings
I.G.Lindsay Collectio, W/134
SCOTTISH RECORDS OFFICE
Letter from the Earl of Aberdeen to Lord Melville concerning a grant towards the work.
1820 GD51/5/703
Repair work at the Priory, King's College. Letter from the Earl of Aberdeen to Lord Melville. It concerns the need to obtain a grant towards the cost.
1820 GD51/5/703
Alterations and additions to King's College. A new West Front is proposed and an improvement to the East Tower with the addition of an observatory. A printed public appeal for subscriptions towards the cost is illustrated by two drawings showing the elevations of West Front and East Tower.
1824 GD46/17/vol.63
Proposed West Front and imrovement of the East Tower with an observatory. Elevations head an appeal for subscriptions towards the cost of the work.
1824 GD46/17/63
Repairs at King's College. Payment of a subscription of #400, cashbook. July 13th
1826 GD44/Sec52/216
Repairs and building at King's College.
Some members of the College's Building Committee object to (John)Smith's plans but their objections are over -ruled. Working drawings and estimates are to be obtained so that work on the West Front may begin.
Letter from Dr Mearns to the Duke of Gordon.
1825 GD44/Sec31/Bundle 14
Repairs and building at King's College.
Contracts have been signed for the repair of the East Tower.
Work drawings and estimates based on the plans of (John)Smith, architect 1781-1852, are now requires for the West Front.
The Principal wishes changes in the plans of the extension to the Library and the range of buildings before the gates but the Duke of Gordon wishes the original agreement to stand.
1825 GD44/Sec31/Bundle 14
Construction (1500)
Photographic Survey (7 May 1940)
Excavation (1989)
Several small trenches were opened up during the installation of floodlights on the W front. The foundations of the 1832 frontage were exposed. A drainage channel was discovered running parallel to this frontage and was thought to be associated with its connstruction. At the front of the site was a cobbled area which may be of fairly recent date.
Photographic Survey (8 August 1991)
Publication Account (1997)
On 10 February 1495, a college dedicated to St Mary in the Nativity was founded by papal bull at Old Aberdeen, a spot endowed with a 'temperate climate, abundance of victuals, convenience of dwellings and good store of the other things pertaining to human life '. The first students of what was to become named King's College were taught in the manses of the chanonry from 1495, since nearly ten years were to elapse before sufficient funds were available to guarantee the necessary stipends and bursaries, although the building programme of Elphinstone's university was under way almost immediately. The curriculum embraced theology, civil law, canon law, medicine and the liberal arts, and was modelled on the universities of Orleans and Paris. The intention, moreover, was that bursaried students should come from the north-eastern region as a whole, but that poor, gifted candidates should be given priority.
The nucleus of the university buildings was the quadrangle, which in 1505 was bounded to the north by the chapel and the great hall; to the east by accommodation for the principal and some staff and students, and by the Crown Tower, an open imperial crown, perhaps to assert the Scottish monarchy's imperial pretensions; and to the west and south by chambers for the masters and students. In the centre of the quadrangle stood a well. To the south-west and north-east stood two towers. The latter, the Ivy Tower or Round Tower, completed in 1525 and originally topped with a wooden spire, may have served the university in the repulse of the reforming mob that moved on Old Aberdeen in 1560. It may also have functioned as the repository for the college armoury and precious manuscripts.
To the north of the quadrangle stood the college chapel. In 1498 work had begun on clearing the site, which proved so marshy that foundations had to be laid on rafts of oak. (The falling away to the east of the windows may be evidence of subsidence of the foundations at the north-eastern end during construction). Work on the building, however, was officially begun by 2 April 1500, as is indicated on the original inscription at the north side of the west door of the chapel. Construction was completed by c 1504: the date and the royal arms are sculpted on the three central buttresses. The master-mason may have been either Alexander Gray, who had been working on the tower of St Giles Church, Edinburgh, or John Gray, the mason responsible for the nave in St Nicholas Church, New Aberdeen (see area 7, above). The leading of the roof was executed by John Burnel, Henry VII's master-plumber, in 1506. 11 Much of the chapel has survived, in spite of damage at the Reformation: the sixteenth-century oak screen, a rare example of medieval workmanship; the choir stalls which reveal Flemish influence but were perhaps made locally by master joiners including John Fendour; windows with looped and pointed arches and broad central mullions; the 1505 slender spire that bisects the line of the roof; and an early single-faced sundial on the south side of the chapel. Within the quad along the south wall of the chapel there was originally a sacristy, library and jewel house which was completed sometime between 1532 and 1545.
The entire complex was enclosed by a precinct wall, both to isolate students and encourage undistracted study, and possibly for protection. Some buildings and associated lands, however, stood outwith the wall: a manse for the mediciner, for example, stood to the west side of College Bounds, and it was intended to expand still further beyond the Powis Burn.
King's College also suffered mixed fortunes in this period. The purge of Catholic teaching staff in 1569, together with the dismissal of the chapel's eight prebendaries and six choir boys, did not bring a quick regeneration: the New Foundation of 1583, which redesigned the arts course along Melvillian lines, was accompanied by wholesale cuts in the teaching establishment; and in the early years of the seventeenth century most of the chapel windows were broken or built up. Natural disaster also intervened: a storm in 1633 blew down the crown above the chapel. The period of Bishop Patrick Forbes (1618-35) saw further reform, an intellectual revival, the establishment of a printing press and a modest increase in student numbers. But his death cut short his reform programme, and instability and uncertainty were soon to follow in the Covenanting years; the college would take a long period to recover from it. A plan, which had probably originated with Forbes, to unite King's College and Marischal College, founded in 1593 in New Aberdeen, under the title of 'King Charles's University', foundered in 1641. Both colleges refused to cooperate and King's College retained its independence until 1860, when it was united with Marischal College to form an enlarged university. Some reforms, however, were effected during the period of Cromwell's Protectorate and in 1658-62 the 70 ft (2 1.34 m) high Cromwell Tower was constructed at the east end of the chapel to accommodate extra students on six floors, with four rooms to a floor. This was altered to four floors in the 1820s.
A grammar school (visible on Slezer's vignette figure 47) was built between the west facade of the college and College Bounds. This stood until the late eighteenth century when it was removed along with much of the west front. At some date between 1825 and 1832 John Smith's west range replaced the south-west tower and the original western facade, apart from the Crown Tower. The southern wing had been replaced in 1730 and was rebuilt again in 1860. The sacristy, jewel house and library had also been rebuilt and enlarged in 1725, and then were destroyed by fire in c 1772. The university books were saved, however, and the nave of the chapel served as the library until the new library by Robert Matheson replaced the sixteenth-century east wing. Four episodes of archaeological watching brief have been carried out in the vicinity of King's College (see below), but so far no archaeological evidence relevant to any of the above structures has been recorded.
Information from ‘Historic Aberdeen: The Archaeological Implications of Development’ (1997).
Excavation (1 December 2003 - 31 December 2003)
An archaeological excavation was carried out in December 2003 prior to the installation of a new organ in the chapel. Concrete flooring was removed and the ground excavated to natural level. In one trench a cut was revealed in the natural subsoil. The cut contained looses loam, stones and gravel, and a small number of iron nails with wood adhering. A fragmentary skeleton was cleaned. The grave had been disturbed, probably when the previous organ was installed, in 1959. Brick and stone supports were inserted under the floor during this time to add strength. It was ascertained that the burial took place in the chapel after its construction, thought to be around 1497-8.
A Cameron 2003
Watching Brief (27 October 2004 - 29 October 2004)
A watching brief was carried out in October 2004 during the installation of an electric cable through the lawn to the N of King's College Chapel. In a trench running between the High Street, Old Aberdeen and the Elphinstone Hall there was no evidence of any activity that might have been associated with the medieval frontage of the High Street - an area shown as garden ground on both Gordon's map of 1661 and the 1866-67 OS map of Aberdeen. In a second trench, running parallel to and E of the High Street to New King's Building, two walls and an area of flooring were uncovered, which are tentatively identified as relating to a 19th century professorial manse.
Watching Brief (1 August 2005 - 30 September 2005)
NJ 939 081 Monitoring of trenches took place in August and September 2005 for the floodlighting of various University of Aberdeen buildings including King's College Chapel (NJ90NW 7 ; c 1500), New King's and Elphinstone Hall. The foundations of the chapel were recorded, including an Xshaped mason's mark on a sandstone block in the foundation of a buttress in the NE corner of the chapel. The foundations of the N wall of the chapel were 0.5-0.6m wide, whereas there was no foundation on the W side: the sandstone blocks were laid immediately onto the stone and gravel subsoil. A stone culvert was recorded adjacent to the W wall of the chapel; this was recorded in 1989 (DES 1989, 18) during a previous floodlighting scheme. One wall foundation was recorded in a trench in front of New King's; it was probably one of the walls of the brewery seen on the 1867 OS map.
Watching Brief (April 2006)
NJ 939 081 Previous watching briefs (Stones and Cameron, DES 1989, and Murray, DES 2004) in the area uncovered the foundations of the 1832 frontage and associated drainage channel and also walls and an area of flooring thought to be related to a 19th-century professorial manse. An archaeological watching brief was carried out in April 2006 on the ground-breaking works associated with the installation of floodlighting in front of King's College, Aberdeen. Excavation of a small service trench revealed the remains of an earlier N/S running wall extending from beneath a buttress of the present wall. Also traces of a parallel stone-built culvert were observed. No dating evidence was observed but these features appear to correspond to those identified in an earlier watching brief undertaken in 1989, which identified the wall as being part of the 1832 frontage.
Archive to be deposited in NMRS.
Sponsor: Aberdeen University
V Clements 2006
Aerial Photography (6 July 2006)
Aberdeen – Peterhead – Fraserburgh – Aberdeen
This flight aimed at recording architectural and urban subjects in the Banff and Buchan also hinted at some potential for cropmarking with widespread geology and field drains visible. Something to revisit if it stays dry.
Watching Brief (5 April 2007)
NJ 9398 0813 A watching brief was undertaken on 5 April 2007 on a number of engineering test pits within the area of the medieval burgh of Old Aberdeen. No archaeological features or finds were evident.
Report deposited with Aberdeen City SMR and RCAHMS.
Funder: University of Aberdeen.
J C Murray, 2007.
Watching Brief (11 February 2009 - 26 July 2009)
NJ 9398 0813 A watching brief was carried out on 11 February and 26 July 2009 during the pre-construction
and main construction phases of a new library building. The site extends N along Bedford Road from the current Queen Mother Library on the W side of the campus. The earliest part of the university still extant is King’s College founded in 1495 by William Elphinstone, on the College Bounds/High Street axis, (NJ90NW 1167). No original ground surfaces or topsoils were seen. Two possibly 19th-century pits were recorded in section along the W side of the site. No other archaeological features or finds were evident.
Report: Aberdeen City SMR and RCAHMS
Funder: University of Aberdeen
JC Murray and DI Harding – Murray Archaeological Services Ltd
Watching Brief (9 July 2020 - 5 November 2021)
A photographic survey was carried out prior to a University of Aberdeen development in the area around the Odell Courtyard Garden. A watching brief was carried out during test pitting and no archaeological finds or features were identified and it was determined no further archaeological work was required.
Information from OASIS ID: camerona1-436367 (A Cameron) 2021
Photographic Record (9 July 2020 - 5 November 2021)
A photographic survey was carried out prior to a University of Aberdeen development in the area around the Odell Courtyard Garden. A watching brief was carried out during test pitting and no archaeological finds or features were identified and it was determined no further archaeological work was required.
Information from OASIS ID: camerona1-436367 (A Cameron) 2021




































































