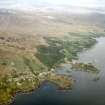Pricing Change
New pricing for orders of material from this site will come into place shortly. Charges for supply of digital images, digitisation on demand, prints and licensing will be altered.
Skye, Armadale, Home Farm, High Square
Farmhouse (19th Century), Farmstead (19th Century), Saw Mill (19th Century)
Site Name Skye, Armadale, Home Farm, High Square
Classification Farmhouse (19th Century), Farmstead (19th Century), Saw Mill (19th Century)
Alternative Name(s) Armadale Castle Home Farm
Canmore ID 99172
Site Number NG60NW 50
NGR NG 64033 05061
Datum OSGB36 - NGR
Permalink http://canmore.org.uk/site/99172
- Council Highland
- Parish Sleat
- Former Region Highland
- Former District Skye And Lochalsh
- Former County Inverness-shire
Home Farm (High Square), James Ross, 1848; a larger version of Sabhal Mor Ostaig with corner pavilion-tower incorporating a doocot; restored following a fire by John Mackenzie, 1891.
Taken from "Western Seaboard: An Illustrated Architectural Guide", by Mary Miers, 2008. Published by the Rutland Press http://www.rias.org.uk
EXTERNAL REFERENCE:
Scottish Record Office.
Skye, Armadale Home Farm.
Repairs to House and Farmhouse of Armadale.
Amount spent 1802-1803: #32.3.6.
Abstract of entailed improvements executed by the Rt. Hon. Alexander Wentworth, Lord MacDonald.
Certified by James Gillespie, Architect.
1829. GD 221/43/42.
Coursed rubble; contrasting pale sand-stone dressings to dovecot. Large U-plan farm square open to south: 3 stage dovecot tower at SW (with ground floor workshop and heated room 1st floor); flightholes within small arched recesses; bracketted alighting ledges; deep eaves; pyramidal slate roof. 2 storey rear range with 3 cart arches, and granary vents at 1st floor; ramp to granary; wheel gable (no wheel) to east. Saw mill to east (in working order). Single storey, 8 bay west range as dwelling, harled with modern box dormer and centre projecting porch.
East range contains threshing machine by R G Morton, Errol Works, with original maintenance instructions dated 1878. Farmhouse (1801, James Gillespie Graham) demolished. (Historic Scotland)
External Reference (2011)
Doocot probably built between 1810 and 1840. The doocot is a square tower measuring 4.75 m each side with three storeys, the upper storey being the nesting area. There are few doocots known on Skye, and this one was built in a particularly grand style.
Information from the ARCH Community Timeline course, 2011











