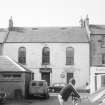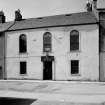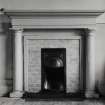Campbeltown, Bolgam Street, Old Courthouse
Court House (18th Century), Prison (19th Century)
Site Name Campbeltown, Bolgam Street, Old Courthouse
Classification Court House (18th Century), Prison (19th Century)
Alternative Name(s) Civil Defence Training Centre
Canmore ID 98851
Site Number NR72SW 48
NGR NR 71954 20430
Datum OSGB36 - NGR
Permalink http://canmore.org.uk/site/98851
- Council Argyll And Bute
- Parish Campbeltown
- Former Region Strathclyde
- Former District Argyll And Bute
- Former County Argyll
NR72SW 48 71954 20430
The Old Courthouse, in Bolgam Street is a two-storyed block having a small courtyard at the rear. This incorporates a spacious first-floor hall of which the street frontage is lit by a range of round-headed windows; the interior contains a columned chimney-piece and the doors and windows have moulded architraves. Part of the structure may be as old as the 18th century, but the building evidently assumed its present appearance in 1852-3 when it was modelled for use as a courthouse and prison.
D Colville 1952; RCAHMS 1971, visited May 1967.
Courthouse complex comprising tall 2-storey, 3-bay building on terraced site to Bolgam Street and stone flagged courtyard to rear with 2-storey ranges to N, S, and W. Cement rendered walls to Bolgam street, harled elsewhere, droved ashlar dressings. Raised margins at openings and projecting cills at windows.Timber sash and case windows, predominantly 12-pane (ground floor windows with iron bars), 16-pane with round-arched upper sashes to courtroom. Grey slate roof, piended over dormers, cast-iron gutters and downpipes. Coped brick apex stacks to courtroom, harled and coped stacks to rear. INTERIOR: N range with timber stairs rising to left and right from porch. 4-panel architraved doors to courtroom, architraved round-arched window openings with panelled dadoes and 2-panel shutters. Timber chimneypiece in N wall of Tuscan columns supporting heavily corniced shelf. Open timber roof to comprising heavy cornice with large timber corbels supporting A-frame trusses.
Dating to the late 18th century, the old courthouse is a fine example of a range of buildings with high quality stonework detailing, ranged around a small court. It retains many features of note to both exterior and interior and is particularly remarkable for retaining a timber pegged oak roof in the South Range. This roof dates back to at least the late 18th century but may well be earlier as its structure is similar to roofs dating back as early as the 17th century. The roof is 'single' rafter, without longitudinal members such as purlins or ridge board. Racking is prevented by the sarking, to which the slates were pegged. Ashlar posts are also present, although they have been cut short at some point, probably to allow the insertion of a ceiling. The roof constitutes a rare and special survival to the region.
The town hall had served as a courthouse and prison since 1760, but friction between Sheriff Bruce and the Town Council in 1852 led to proposals to convert the buildings in Bolgam Street into a courthouse, and the courts moved there in 1853. Disagreement in 1868 between the Town Council and the County authority, the Commissioners of supply, about the rent of the Bolgam Street premises prompted the Commissioners to build a new courthouse on Castlehill. (Historic Scotland)
Standing Building Recording (29 October 2009 - 30 October 2009)
NR 71963 20440 A Level 1–2 historic building survey was undertaken on the Old Courthouse in October 2009. The work aimed to determine the significance of the building prior to its possible renovation. The building dates from at least the mid-18th century and consists of two ranges, to the N and S, connected by two smaller side ranges. The building, after a period of dereliction, was purchased by the Town Council and used as a courthouse and jail until 1868, when the Courthouse moved to new premises. It served a variety of functions throughout the late 19th and 20th century, but has lain derelict since the early 1990s and is now in a very poor condition. The survey included photographic and written recording and the production of a basic floor plan.
Archive: RCAHMS (intended)
Funder: Strathclyde Building Preservation Trust
Diana Sproat – AOC Archaeology Group
Information also from Oasis (aocarcha1-75302) 17 November 2011












