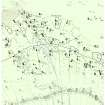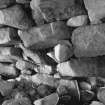St Kilda, Hirta, Village Bay, Calum Mor's House
Cellular Building (Medieval)(Possible)
Site Name St Kilda, Hirta, Village Bay, Calum Mor's House
Classification Cellular Building (Medieval)(Possible)
Alternative Name(s) Cleit 57
Canmore ID 9700
Site Number NF19NW 21.13
NGR NF 10065 99484
Datum OSGB36 - NGR
Permalink http://canmore.org.uk/site/9700
- Council Western Isles
- Parish Harris
- Former Region Western Isles Islands Area
- Former District Western Isles
- Former County Inverness-shire
NF19NW 21.13 10065 99484
(NF 10069948) Calum Mor House (TI)
A survey was carried out by the National Trust for Scotland on over 300 cleitean (singular cleit) on St Kilda. They are double-walled, drystone-built oval or rectangular structures, used primarily for storage of food and fuel resources. Many have survived well after being abandoned in 1930 when the islands were evacuated. The survey recorded their condition, construction and location.
M Taylor 2001
Desk Based Assessment (12 April 1966)
Calum Mor House, built on the beehive pattern, is partially underground and according to Mathieson, is 14 x 7ft inside.
Williamson considers it to be much the oldest of the medieval hovels of the old (17th c.) village. It is constructed of large unhewn stone blocks, remarkably well-corbelled considering their rough form and immense size. It consists of a large oval room with passages at ground level, leading to what appear to have been beehive chambers (doubtless 'bedrooms') on the W and S sides. (see illus. and plans)
Information from OS (BRS) 12 April 1966
Field Visit (7 August 1967)
As described above [OS 12 April 1966].
See (Photo) GP: AO/67/30/6 (A 78231).
Visited by OS (JLD) 7 August 1967
Publication Account (1988)
Known since the middle of the 19th century as Calum Mor's House, Cleit 57 stands within the head dyke a short distance NE of the burial-ground. It is oval on plan with evidence of one, possibly two, adjacent cells. Externally, the building appears as a turf-covered mound with an eroded crown 0.91m above ground-level on the N and 2.75m on the S. The entrance, which faces E, has two steps (about 0.61m) down from the exterior, and to the S of it there is a short arc of walling of unknown purpose.
Internally, the building measures 4.57m from E to W by 2.85m transversely. The walls are corbelled in a continuous curve, the inner faces of some of the largest stones measuring as much as 1.22m by 0.41m. At the crown of the roof a single stone has a clear span of 0.91m, and nearer the doorway a lower slab spans 1.12m. Above a floor of rough boulders, some of which are known to have been introduced in 1974, the maximum height is 2.08m.
On the inner face of the S sector there is a blocked low-level and lintelled aperture 0.31m high and 0.41m wide. Externally, the ground drops by about 0.53m to the 'floor' of a turf-covered subcircular foundation enclosing an area roughly 2.13m by 1.88m. Inside, a little further W, there is a blocked aperture 0.56m high and 0.,51m wide. The lintel is visible externally, but there is no surviving evidence of an associated cell.
The Reverend Neil Mackenzie stated that only one of the earlier houses, occupied by a widow, was left when the village was rebuilt in the 1830s. Since this structure lies within the area probably covered by the older village, it is possible that it is the house in question, although the house-types in use immediately before the Mackenzie rebuilding were thatched, not stone-roofed.
Calum Mor's House is not referred to by that name before the 1860s, even by those writers with an interest in antiquities.
G P Stell and M Harman, RCAHMS 1988.
Refs: J B Mackenzie 1911; K Williamson and J M Boyd 1960
Conservation (2001)
NF 101 991 (centre) As part of the Management Agreement with Historic Scotland, the monuments within Village Bay were recorded and monitored, and certain cleits, dykes and enclosures were repaired in 2001 under supervision by members of the two volunteer work parties. Detailed work included the completion of the identification of around 300 cleits for active management, and the production of a report on cleit preservation, as well as rapid assessments of coastal erosion and the deposition of builders' debris within some of the roofless structures along the village street.
Report to be deposited in the NMRS.
Photographic Survey (2002)
NF 101 991 (centre) As part of the Management Agreement with Historic Scotland, the monuments within Village Bay were recorded and monitored, and certain cleits, dykes, drains and enclosures were repaired under supervision by members of the volunteer work parties which went out to St Kilda in 2002.
A photographic survey of the coastline in Village Bay was carried out and compared to images taken in 1999. The survey indicated erosion along the NE side of the bay. Two sherds of hand-made pottery were recovered and a layer of burning noted in an exposed section.
The annual monitoring of cleits across the island was carried out and the photographic survey of them continued.
Report to be deposited in the NMRS.
Sponsors: HS, NTS.
S Bain 2002
Laser Scanning (2007)
Project (November 2010 - December 2011)
Two detailed conservation statements were written for the National Trust for Scotland, one for Calum Mor's House, and one for the Amazon's House. Each includes a detailed history of the site with reference to comparitive material, a discussion of the issues and vulnerabilities, an assesment of significance and a vision.
A field visit was undertaken in November 2010, and the reports were completed by June 2011, with final edits undertaken in November 2011. The project included the digitisation of a number of items from the RCAHMS collection, principally material collected in 1983-6.














































































