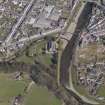 |
On-line Digital Images |
DP 078635 |
RCAHMS Aerial Photography Digital |
Oblique aerial view centred on the parish church, taken from the S. |
21/4/2010 |
Item Level |
|
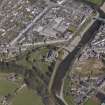 |
On-line Digital Images |
DP 078636 |
RCAHMS Aerial Photography Digital |
Oblique aerial view centred on the parish church, taken from the SSE. |
21/4/2010 |
Item Level |
|
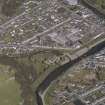 |
On-line Digital Images |
DP 078638 |
RCAHMS Aerial Photography Digital |
Oblique aerial view centred on the parish church, taken from the SE. |
21/4/2010 |
Item Level |
|
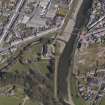 |
On-line Digital Images |
DP 078649 |
RCAHMS Aerial Photography Digital |
Oblique aerial view centred on the parish church, taken from the S. |
21/4/2010 |
Item Level |
|
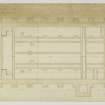 |
On-line Digital Images |
DP 278855 |
William Burn |
Drawing showing plan of foundations, Langholm Parish Church. |
25/3/1843 |
Item Level |
|
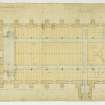 |
On-line Digital Images |
DP 278856 |
William Burn |
Drawing showing plan of ground floor, Langholm Parish Church. |
25/3/1843 |
Item Level |
|
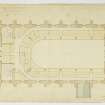 |
On-line Digital Images |
DP 278857 |
William Burn |
Drawing showing plan of gallery floor, Langholm Parish Church. |
25/3/1843 |
Item Level |
|
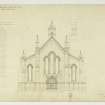 |
On-line Digital Images |
DP 278858 |
William Burn |
Drawing showing West elevation and detail of zinc window, Langholm Parish Church. |
25/3/1843 |
Item Level |
|
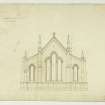 |
On-line Digital Images |
DP 278859 |
William Burn |
Drawing showing East elevation, Langholm Parish Church. |
25/3/1843 |
Item Level |
|
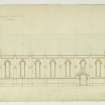 |
On-line Digital Images |
DP 278860 |
William Burn |
Drawing showing side elevation, Langholm Parish Church. |
25/3/1843 |
Item Level |
|
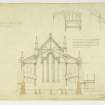 |
On-line Digital Images |
DP 278861 |
William Burn |
Drawing showing lateral section and details, Langholm Parish Church. |
25/3/1843 |
Item Level |
|
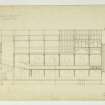 |
On-line Digital Images |
DP 278862 |
William Burn |
Drawing showing longitudinal section, Langholm Parish Church. |
25/3/1843 |
Item Level |
|
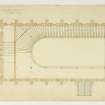 |
On-line Digital Images |
DP 278863 |
William Burn |
Drawing showing plan of gallery timbers, Langholm Parish Church. |
25/3/1843 |
Item Level |
|
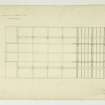 |
On-line Digital Images |
DP 278864 |
William Burn |
Drawing showing plan of the ceiling, Langholm Parish Church. |
25/3/1843 |
Item Level |
|
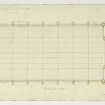 |
On-line Digital Images |
DP 278865 |
William Burn |
Drawing showing plan of the roof, Langholm Parish Church. |
25/3/1843 |
Item Level |
|
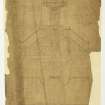 |
On-line Digital Images |
DP 278866 |
William Burn |
Drawing showing pulpit and seats, Langholm Parish Church. |
25/3/1843 |
Item Level |
|
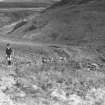 |
On-line Digital Images |
SC 1943896 |
|
General view from NE. |
15/6/1993 |
Item Level |
|
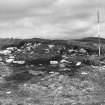 |
On-line Digital Images |
SC 1943897 |
|
General view from NE. |
15/6/1993 |
Item Level |
|
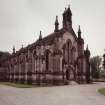 |
On-line Digital Images |
SC 2578741 |
|
General view of N and E elevations from approach path from N. |
15/6/1993 |
Item Level |
|
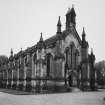 |
On-line Digital Images |
SC 2578742 |
|
General view of N and E elevations from approach path from N. |
15/6/1993 |
Item Level |
|
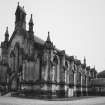 |
On-line Digital Images |
SC 2578743 |
|
General view of N and W elevations from approach path from N. |
15/6/1993 |
Item Level |
|
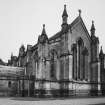 |
On-line Digital Images |
SC 2578744 |
|
General view from SW. |
15/6/1993 |
Item Level |
|
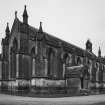 |
On-line Digital Images |
SC 2578745 |
|
General view from SE. |
15/6/1993 |
Item Level |
|
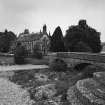 |
On-line Digital Images |
SC 2578746 |
|
General view from NE. |
15/6/1993 |
Item Level |
|