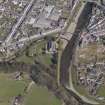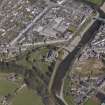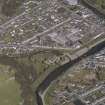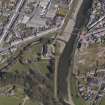|
Print Room |
DF 1797 PO |
George Washington Wilson |
Historic photograph showing view of church. |
c. 1985 |
Item Level |
|
|
Photographs and Off-line Digital Images |
C 5815 |
|
General view of N and E elevations from approach path from N. |
15/6/1993 |
Item Level |
|
|
Photographs and Off-line Digital Images |
C 5815 CN |
|
General view of N and E elevations from approach path from N. |
15/6/1993 |
Item Level |
|
|
Photographs and Off-line Digital Images |
C 5816 |
|
General view of N and W elevations from approach path from N. |
15/6/1993 |
Item Level |
|
|
Photographs and Off-line Digital Images |
C 5817 |
|
General view from SW. |
15/6/1993 |
Item Level |
|
|
Photographs and Off-line Digital Images |
C 5818 |
|
General view from SE. |
15/6/1993 |
Item Level |
|
|
Photographs and Off-line Digital Images |
DFD 80/13 |
Survey of Private Collections: Hawick Museum/James Pearson Alison |
Photographic copy of drawing showing details of memorial tablets. |
1923 |
Item Level |
|
|
Photographs and Off-line Digital Images |
DFD 80/14 |
Survey of Private Collections: Hawick Museum/James Pearson Alison |
Photographic copy of drawing showing elevation of end wall and centre tablets. |
2/1923 |
Item Level |
|
|
Print Room |
DFD 80/1 |
William Burn |
Drawing showing plan of foundations, Langholm Parish Church. |
25/3/1843 |
Item Level |
|
|
Print Room |
DFD 80/2 |
William Burn |
Drawing showing plan of ground floor, Langholm Parish Church. |
25/3/1843 |
Item Level |
|
|
Print Room |
DFD 80/3 |
William Burn |
Drawing showing plan of gallery floor, Langholm Parish Church. |
25/3/1843 |
Item Level |
|
|
Print Room |
DFD 80/4 |
William Burn |
Drawing showing West elevation and detail of zinc window, Langholm Parish Church. |
25/3/1843 |
Item Level |
|
|
Print Room |
DFD 80/5 |
William Burn |
Drawing showing East elevation, Langholm Parish Church. |
25/3/1843 |
Item Level |
|
|
Print Room |
DFD 80/6 |
William Burn |
Drawing showing side elevation, Langholm Parish Church. |
25/3/1843 |
Item Level |
|
|
Print Room |
DFD 80/7 |
William Burn |
Drawing showing lateral section and details, Langholm Parish Church. |
25/3/1843 |
Item Level |
|
|
Print Room |
DFD 80/8 |
William Burn |
Drawing showing longitudinal section, Langholm Parish Church. |
25/3/1843 |
Item Level |
|
|
Print Room |
DFD 80/9 |
William Burn |
Drawing showing plan of gallery timbers, Langholm Parish Church. |
25/3/1843 |
Item Level |
|
|
Print Room |
DFD 80/10 |
William Burn |
Drawing showing plan of the ceiling, Langholm Parish Church. |
25/3/1843 |
Item Level |
|
|
Print Room |
DFD 80/11 |
William Burn |
Drawing showing plan of the roof, Langholm Parish Church. |
25/3/1843 |
Item Level |
|
|
Print Room |
DFD 80/12 |
William Burn |
Drawing showing pulpit and seats, Langholm Parish Church. |
25/3/1843 |
Item Level |
|
 |
On-line Digital Images |
DP 078635 |
RCAHMS Aerial Photography Digital |
Oblique aerial view centred on the parish church, taken from the S. |
21/4/2010 |
Item Level |
|
 |
On-line Digital Images |
DP 078636 |
RCAHMS Aerial Photography Digital |
Oblique aerial view centred on the parish church, taken from the SSE. |
21/4/2010 |
Item Level |
|
 |
On-line Digital Images |
DP 078638 |
RCAHMS Aerial Photography Digital |
Oblique aerial view centred on the parish church, taken from the SE. |
21/4/2010 |
Item Level |
|
 |
On-line Digital Images |
DP 078649 |
RCAHMS Aerial Photography Digital |
Oblique aerial view centred on the parish church, taken from the S. |
21/4/2010 |
Item Level |
|






