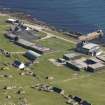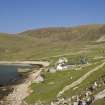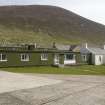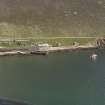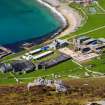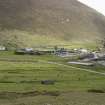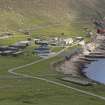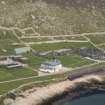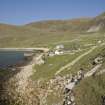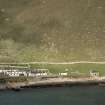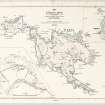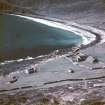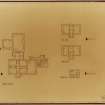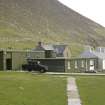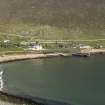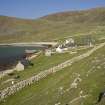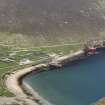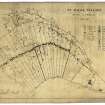St Kilda, Hirta, Village Bay
Church (19th Century), Manse (19th Century), School (19th Century)
Site Name St Kilda, Hirta, Village Bay
Classification Church (19th Century), Manse (19th Century), School (19th Century)
Canmore ID 9679
Site Number NF19NW 21.02
NGR NF 10355 99101
Datum OSGB36 - NGR
Permalink http://canmore.org.uk/site/9679
- Council Western Isles
- Parish Harris
- Former Region Western Isles Islands Area
- Former District Western Isles
- Former County Inverness-shire
Standing consciously apart from the village, and now absorbed with the glebe into the MOD base, are the kirk and manse by Robert Stevenson, 1826, the plain, two-bay church, with the schoolroom added to its north west in 1898, restored as they might have appeared in the 1920s. Further round the bay, the store, late 18th century, is a two-storey gabled structure in which feathers and other produce paid in lieu of rent were stored. Badly damaged by a shell from a German U-boat in the First World War (which also affected the church), it has been much rebuilt. The naval gun and ammunition store of 1918 was built in response to the U-boat attack.
Taken from "Western Seaboard: An Illustrated Architectural Guide", by Mary Miers, 2008. Published by the Rutland Press http://www.rias.org.uk
Publication Account (1988)
NF19NW 21.02 10355 99101
Its restoration completed in 1980, the church is an oblong and gabled structure which occupies a position on the E edge of the army camp. It is aligned NE-SW and the entrance is in the landward-facing NE gable-wall. The rubble masonry walls are rendered with cement and lime and the roof is slated, there being no exposed gable copes or freestone dressings. The building is of two window bays, and the windows and doorway have arch-pointed heads.
Measuring 10.7m in length by 6.8m transversely over walls 0.7m thick, it conforms almost exactly to the dimensions of 35ft (10.67m) and 22ft 4in (6.81m) specified on Robert Stevenson's design-drawing of 1826. That drawing shows that the church was intended to contain 106 sitters in nine pairs of pews flanking a central aisle, with two further pairs on each side of an octagonal pulpit at the SW end. The present arrangement consists of seven pairs of bench-pews facing a relatively large pulpit which was introduced into the church after the First World War.
A schoolroom wing was added on the NW side between 1897 and 1900. It is a gabled structure with a doorway in the re-entrant angle, and one of the church windows was altered to form a communicating doorway. The interior of the schoolroom measures 6.7m by 4.1m, and there is a fireplace set towards the N corner of the NW gable-wall.
The former manse, which now serves as the Sergeant's Mess, has not been surveyed in detail. The external appearance of the building suggests that it contains a linear arrangement of at least three main rooms. The drawing of 1826, on the other hand, shows that it was intended to be of a four-square plan, consisting of two bedrooms, a parlour and a kitchen, all opening off a central transverse corridor. It was linked by a passage to a minister's door at the SW end of the church.
From 1864 until 1930 the bell of the wrecked Greenock-registered SS Janet Cowan served as the church bell, and a modern Greenock-made bell now stands in a wooden belfry-frame close to the entrance to the church.
G P Stell and M Harman 1988.















































































