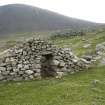St Kilda, Hirta, Village Bay, 'blackhouse W'
Hut (19th Century), Kiln Barn (19th Century)
Site Name St Kilda, Hirta, Village Bay, 'blackhouse W'
Classification Hut (19th Century), Kiln Barn (19th Century)
Canmore ID 9671
Site Number NF19NW 21.11
NGR NF 10305 99288
Datum OSGB36 - NGR
Permalink http://canmore.org.uk/site/9671
- Council Western Isles
- Parish Harris
- Former Region Western Isles Islands Area
- Former District Western Isles
- Former County Inverness-shire
Desk Based Assessment (28 April 1966)
(NF 1030 9929) Vestiges of the foundations of a probable Norse house exist 40 yards NNW of the Factor's House. The site is overlain by one of the pre-1830 black-houses (D R Macgregor 1960). It is that shown on Williamson's plan of medieval house 'T' (K Williamson and J M Boyd 1960), but for which he does not give the location.
Information from OS (BRS) 28 April 1966
D R Macgregor 1960; K Williamson and J M Boyd 1960.
Field Visit (7 August 1967)
The foundations of this structure lie with the longer axis orientated NE-SW and measure 7.7m x 2.9m internally with rubble-packed walls 1.4m thick and 0.3m - 0.7m high. These dimensions, together with the fact that the angles exposed on the NE, are rounded, and there is no entrance in that gable end, indicate that the structure is prob- -ably no more than a pre-1830 black-house. It is also out of line with the planned lay-out of the village. Williamson (K Williamson and J M Boyd 1960) and Macgregor (D R Macgregor 1967) claim that the small rectangular structure which overlies its S end, is of medieval (or at least pre-1830) date, but without excavation, or a closer examination, there is no real evidence to say that this structure ('which is in good condition) is of pre-1830 date. The trench enclosing the foundation on the N or uphill side, is also compatible with the other black-houses in the village. Sharbau's plans of 1860 (Information from H Sharbau {plan of St Kilda village, 1860.} NMAS Mss) does not show this building. Visited by OS (JLD) 7 August 1967.
Publication Account (1988)
NF19NW 21.11 10305 99288
Standing in the area E of the Abhainn Ilishgil, mid-way between the street and the head dyke, this building is an unusual rectangular structure aligned with the slope. The upper NW end is reduced to footings, while the lower SE end incorporates a small gabled building which is aligned transversely in relation to the main structure and is shown thatched in photographs of the 1870s and 1886. This building was probably inhabited by either Mary MacCrimmon, a widow, or Effie MacCrimmon, a spinster, both of whom are recorded as living in this area, the latter until at least 1861.
The interior of the S building measures 2.87m by about 2.13m within drystone walls up to 1.78m thick; the gable-walls stand to an original height of 2.62m. The doorway is in the E gable-wall; it has a paved sill, and has had a wooden door-frame. In the opposite gable-wall there is a blocked, low-level lintelled opening approximately 0.66m high by 0.33m wide. The N side-wall, which retains traces of red ash among the lowest courses of masonry, is not bonded into the gable-walls inside or outside. The floor is unevenly cobbled and there may be a drain along the N side. A drain runs beneath the S wall.
The foundations at the rounded N end include large earthfast stones, and contain a raised platform about 0.76m above the general level of the interior. On the S edge of this platform there is a slab covering a flue-like channel which penetrates at least 0.78m into the raised area. The plan of this building suggests an identification as a corn-drying kiln.
G P Stell and M Harman 1988.
Excavation (1989)
Excavations were carried out in 1989 by the Department of Archaeology, Durham University, on behalf of the National Trust for Scotland, at Blackhouse W. Remains to the rear of the blackhouse proved to be a corn-drying kiln with an associated threshing barn. The kiln bowl was found intact, with a curving flue (originally capped) at the SE corner. Ground-water seepage seems to have been a problem, for 3 levels of bowl flooring were found. The yellow clay threshing floor overlaid stone land drains. The kiln appears to be early 19th century, but was disused and the barn-end converted into the small blackhouse by the 1870s.
N Emery 1989; 1990a.










































