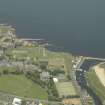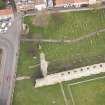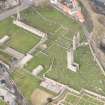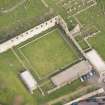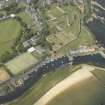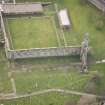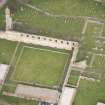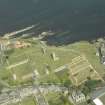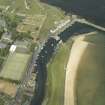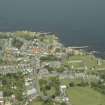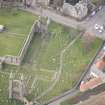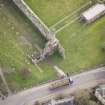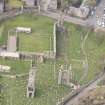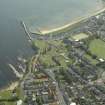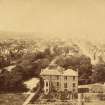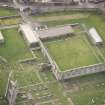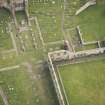St Andrews Cathedral, The Priory House
House (Period Unassigned)
Site Name St Andrews Cathedral, The Priory House
Classification House (Period Unassigned)
Canmore ID 94368
Site Number NO51NW 2.06
NGR NO 51369 16631
Datum OSGB36 - NGR
Permalink http://canmore.org.uk/site/94368
- Council Fife
- Parish St Andrews And St Leonards
- Former Region Fife
- Former District North East Fife
- Former County Fife
NO51NW 2.06 51369 16631
NMRS REFERENCE
The Priory House built in the Cathedral Grounds was demolished c. 1959-60.
Watching Brief (8 September 2008)
NO 5135 1662 A watching brief was maintained on 8 September 2008 during works in Vault 3 (the southernmost vault in the West Range, at the W side of the Cloister), to allow the insertion of a concrete floor. A ramp was also to be inserted at the door in the NE corner. The area to be reduced was less than 2m2 in the NE portion of the vault.
Large flat slabs could be seen against the N and S walls and in the SE and SW corners of the room, suggesting that the vault at one time had a flagged floor. There were no other finds or features of archaeological significance.
Archive: RCAHMS (intended)
Funder: Historic Scotland
Paul Fox (Kirkdale Archaeology), 2008






















