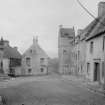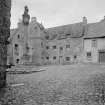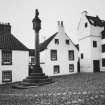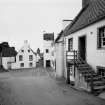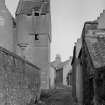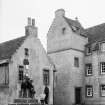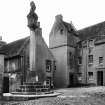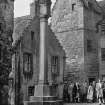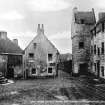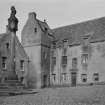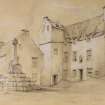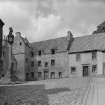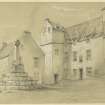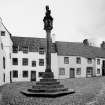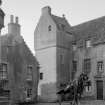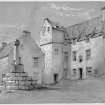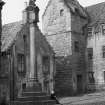Culross, The Cross, The Study
House (17th Century)
Site Name Culross, The Cross, The Study
Classification House (17th Century)
Alternative Name(s) Bishop Leighton's Study
Canmore ID 92391
Site Number NS98NE 53
NGR NS 98675 85962
Datum OSGB36 - NGR
Permalink http://canmore.org.uk/site/92391
- Council Fife
- Parish Culross
- Former Region Fife
- Former District Dunfermline
- Former County Fife
Field Visit (March 1928)
The building known as 'The Study', stands in a picturesque corner of the town beside the Market Cross. On plan it is L-shaped and consists of a main block of two storeys and attics, with crow-stepped gables, while a stair-wing projecting from the southern wall, in alignment with the west gable, is carried up a storey higher and has a crow-stepped gabled roof free from the main roof. Only part of the house is occupied, the rest being bare and dilapidated. In the re-entrant angle is a door with roll-and-hollow moulded jambs and lintel, which has now no discoverable connection with the ground floor of the main block, but which leads to a turnpike, giving access to the floors above. The doorway on the first floor has an edge-roll, and that on the second floor has rounded arrises like those on the windows. At the head of the stair, a small turret-stair is corbelled out on the western wall and leads to a chamber on the top of the wing. This apartment is traditionally called "The Study," in the old sense of a small private room, and from it the whole house takes its name.
The room off the stair on the first floor was handsomely panelled in oak. The panelling is now stripped from the walls, but a portion of it, preserved in the Royal Scottish Museum, Edinburgh, consists of three bays in three horizontal divisions. The lowest division, probably of later date, is a range of lockers with lids forming a bench. The middle division is arcaded, the semi-circular arched heads having scalloped inner edges, and being separated from one another by fluted Renaissance pilasters above which is a rail, inlaid with holly wood and bog oak, bearing the letters I.A. and A.P. in monogram, with the date 1633, both inlaid in holly wood. The uppermost division is a plain panelled frieze, separated also by fluted pilasters. On the upper panels of a door in this chamber were carved the initials I.A. and A.P., and the date as above (cf. Details of Scottish Domestic Architecture, ed. James Gillespie, p. 17 and PI. .66).
The building itself is probably somewhat earlier than the panelling, being of a type common about the end of the 16th century and the beginning of the 17th. In the south wall at street level, a door, which may be an insertion, bears the date 1633 between the initials I.A. and A.P. worked in cement on the cemented lintel. None of the dormer windows are now pedimented, nor are any of the floors vaulted. The masonry is rubble, probably once harled, but now cemented.
RCAHMS 1933, visited March 1928.
Photographic Survey (1938)
Photographs of buildings in Culross, Fife by the Ministry of Works c1938.
Photographic Survey (1950)
Photographs of buildings in Culross, Fife by the Ministry of Works c1950.
Standing Building Recording (April 2016 - November 2016)
Addyman Archaeology undertook a standing building survey of the garden wall of The Study, Culross.
Information from Addymann Archaeology.
















































