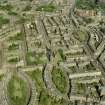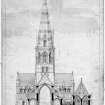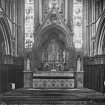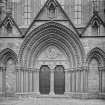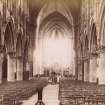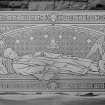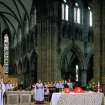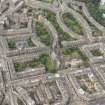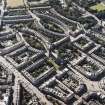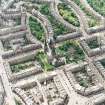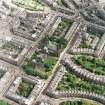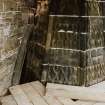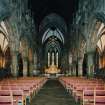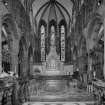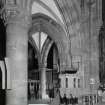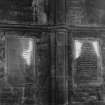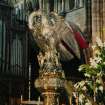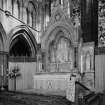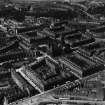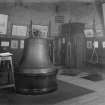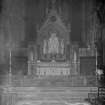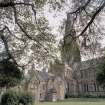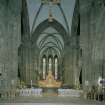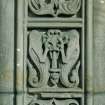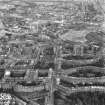Edinburgh, Coates, Palmerston Place, St Mary's Episcopal Cathedral
Cathedral (19th Century), War Memorial (20th Century)
Site Name Edinburgh, Coates, Palmerston Place, St Mary's Episcopal Cathedral
Classification Cathedral (19th Century), War Memorial (20th Century)
Alternative Name(s) Manor Place; War Memorial
Canmore ID 88783
Site Number NT27SW 240
NGR NT 24120 73484
Datum OSGB36 - NGR
Permalink http://canmore.org.uk/site/88783
First 100 images shown. See the Collections panel (below) for a link to all digital images.
- Council Edinburgh, City Of
- Parish Edinburgh (Edinburgh, City Of)
- Former Region Lothian
- Former District City Of Edinburgh
- Former County Midlothian
NT27SW 240 24120 73484
See also:
NT27SW 29 NT 24113 73539 Easter Coates House (St Mary's Music School)
NT27SW 2084.00 NT 24096 73579 Walpole Hall
NT27SW 2084.01 NT 24095 73562 Song School
Architect: Sir G Gilbert Scott 1874 - won in competition
John Olrid Scott - completed original design 1890
Sir Robert Lorimer 1911-12 - Bishop Dowden Memorial
John Lessels - design submitted in competition 1873
William Burgess - design submitted in competition 1873
G E Street - design submitted in competition 1873
Peddie & Kinnear - design submitted in competition 1873
Dr Alexander Ross - design submitted in competition 1873
Charles Marriot Scott - design for screen & canopies to back of choir stalls 1916
NMRS Print Room
Palmerston Place, St Mary's Cathedral
Seen through the trees
W Schomberg Scott Photograph Collection
Accession no 1997/39
NMRS REFERENCE:
LOR/PRINT ROOM/127
The Dowden Memorial
Envelope containing a collection of sketches and notes re. the memorial to Bishop Dowden executed 1910/11
The exterior of the envelope bears the Insc: "The Court of Lord Lyon of Edinburgh" and is stamped all over with the frank: "Graham Johnston heraldic artist to Lyon Court, Register House Edinburgh"; the envelope also bears a heraldic design sketched in blue crayon.
The envelope contains: - Alternative designs for the memorial including reworkings of the detailing: heraldic devices, angels, the symbols of the evangelists, the bishops staff and mitre.
- the proposed inscription.
- letter/memo to Sir Robert Lorimer from the Very Rev. J.S. Wilson dated 21/12/10 proposing the inscription, and suggestion that Lorimer borrow the bishops staff after the weekend (in order to have it drawn, evidently)
LOR/PRINT ROOM/61
Insc: "....(lost) Cathedral, Edinburgh. Scheme A....Wall Arcading in transept." Elevation. Detail of arcading. Fragment. (east wall of transept?) Presentation drawing
Pencil and watercolour on tracing, mounted on card
Size 11 3/4"x12 1/2"
LOR/PRINT ROOM/62
Insc: "St Mary's Cathedral, Edinburgh. Proposed Wall Arcading in transepts - Elevation of West wall of transepts"
With figure to show scole of arcading
Presentation drawing
Pencil and watercolour on tracing, mounted on card
Size 11 3/4"x16"
Inglis Photograph Collection Acc No.1994/90
1 exterior view: South and West fronts; 1 interior view: Nave looking East.
1 view of Lady Chapel and 1 view of altar and reredos, probably before 1914.
(Undated) information in NMRS.
Watching Brief (20 October 2011 - 24 October 2011)
AOC Archaeology Group under took a watching brief on the excavation of test pits during site investigations at St. Mary's Medical Centre, St. Mary's Cathedral grounds, Edinburgh In total 11 test pits were dug by hand and showed the top soil of 0.3 - 0.3 m in depth overlay up to 1.0 m of made ground. Neither significant archaeological features nor artefacts were encountered.
AOC Archaeology 2011 (E. Hindmarch) OASIS ID: aocarcha1-112725
Watching Brief (10 April 2013 - 21 May 2013)
An archaeological Watching Brief was undertaken by AOC Archaeology Group on ground breaking works associated with the development on a new medical centre at St. Mary's Cathedral, Edinburgh (NT 2404 7357).
A few remnants of wall features were uncovered close to Manor Place those are relatively isolated with further excavations across the site not revealing any more of these walls or associated features. Given the extent of the excavations on site and consequent lack of features it is probable to assume that the walls were mere fragments. Careful examination of the 1st and 2nd Edition Ordnance Survey maps does not readily suggest potential walls meaning the remains may pre date the mid 19th century. It is therfore assumed that these walls are most likely part of the landscaped gardens associated with East Coates House built in c. 1615.
In summary barring the aforementioned walls no significant archaeological features, deposits or artefacts were encounted during the Watching Brief.
Information from AOC Archaeology Group










































































































