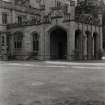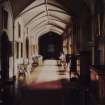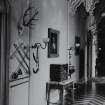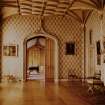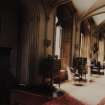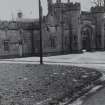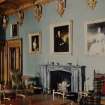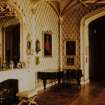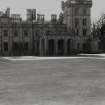Abercairny
Country House (Period Unassigned)
Site Name Abercairny
Classification Country House (Period Unassigned)
Alternative Name(s) Abercairny Abbey; Abercairny Castle; Abercairny House; Abercairny Policies; Abercarnie; Abercarney; Abercairney
Canmore ID 88063
Site Number NN92SW 25
NGR NN 91185 22411
Datum OSGB36 - NGR
Permalink http://canmore.org.uk/site/88063
- Council Perth And Kinross
- Parish Fowlis Wester
- Former Region Tayside
- Former District Perth And Kinross
- Former County Perthshire
NN92SW 25.00 91185 22411
NN92SW 25.01 90429 22670 Dovecot
NN92SW 25.02 91242 22715 Sundial
NN92SW 25.03 90521 23168 Crieff Lodge
NN92SW 25.04 90222 22704 Garden Lodge
NN92SW 25.05 91684 23184 Perth Lodge
NN92SW 25.06 91207 23185 Mid Lodge
NN92SW 25.07 91842 22578 East Lodge
NN92SW 25.08 92057 21598 Auchlone Lodge
NN92SW 25.09 92047 21974 Sawmill
NN92SW 25.10 91820 22322 Burial-ground
NN92SW 25.11 91398 22557 Stable Block
NN92SW 25.12 91230 22642 East Walled Garden
NN92SW 25.13 90306 22606 West Walled Garden
NN92SW 25.14 91192 22511 Garden, Statuary
NN92SW 25.15 90855 23395 Milton of Abercairny
NN92SW 25.16 90860 23192 Abercairny Cottage
NN92SW 25.17 92108 21944 Currach Lodge
NN92SW 25.18 91764 21993 Estate Gasworks
NN92SW 25.19 91273 22533 Estate Gasworks
NN92SW 25.20 91780 21994 Ice-house
NN92SW 25.21 91852 22114 Mill Pond
NN92SW 25.22 91088 22196 Ponds
NN92SW 25.23 91876 22103 Sawmill, Pond and Lade
NN92SW 25.24 91219 22365 Sundial (E sundial)
NN92SW 25.25 91111 22393 Sundial (W sundial)
For cist and corn-drying kiln excavated within the policies (at NN 904 224), see NN92SW 16. For architectural fragments found within the policies (at NN 9176 2195 and 9116 2275), see NN92SW 68.
Abercairny [NAT]
OS 1:10000 map, 1989.
NN92SW 25.00 91185 22411
Demolished 1960.
Owner: Major J Drummond Moray
Architects:
Charles Freebairn (original) new dining wing 1755-6
Richard Crichton (completed by R & R Dickson) demolished 1960
John Douglas 1737-38 (Improvements to Abercairny House -original)
David Roberts decoration of interior, before 1818
EXTERNAL REFERENCE
SRO
Specification and estimates for: finishing the drawing room with ceiling, new bow window and statuary chimney piece; completing the principal stircase; making a portico, stone ballastrade. Robert Dickson Architect.
1820 GD24/1/702
Building of a Belfry. Architect Robert Dickson. Letter from James Buchan is concerned with the Mr. Dickson's 2nd (and more elaborate) plan. It also deals with the construction of parapet, pillars and pavement.
1841 GD24/1/722
Abercairny. Plans for the new house and some estimates
Architect: Archibald Elliot (1760-1823). 1803
Architect: Richard Chrichton (1771-1817). 1804
Letter accompanied drawings and estimaies which varied from #11,000 -#12,500 in 1806.
1803-6 Abercairny Papers GD24/1/624
Letter accompanying plans and sketches for garden. Lewis Kennedy to James Moray.
1813 GD24/5/128
A/C repairs and new house.
John Douglas 1737-38
Charles Freebairn (fairburn) & Wm Bell 1785
John Paterson
1796/97 GD24/1/624
Estimates A/Cs etc for North gallery and staircase.
1829-31 GD24/1/722 GD24/1/627
R Dickson 1853 Lodge and gateway for South approach
GD24/1/627
Photographic Survey (1956)
Photographic survey by the Scottish National Buildings Record in 1956.












































































