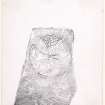Following the launch of trove.scot in February 2025 we are now planning the retiral of some of our webservices. Canmore will be switched off on 24th June 2025. Information about the closure can be found on the HES website: Retiral of HES web services | Historic Environment Scotland
Skinnet Chapel
Chapel (Medieval)
Site Name Skinnet Chapel
Classification Chapel (Medieval)
Alternative Name(s) Skinnet, St Thomas' Chapel
Canmore ID 8542
Site Number ND16SW 2
NGR ND 1309 6205
Datum OSGB36 - NGR
Permalink http://canmore.org.uk/site/8542
- Council Highland
- Parish Halkirk
- Former Region Highland
- Former District Caithness
- Former County Caithness
ND16SW 2 131 620.
(ND 1309 6205) St Thomas's Chapel (NR) (remains of)
OS 6" map, (1970)
The ruins of the Chapel of St Thomas are situated about 1/3 mile NE of Skinnet farm. In pre-Reformation times this was the church of a parish subsequently united to the parish of St Fergus of Halkirk.
The S and W walls vary in height from 3 to 7ft; the N wall is reduced to 2 or 3ft, as is also the greater part of the E wall. On plan, the building has been of the chancelled type, measuring interiorly 59ft 6ins, whereof the nave measured 38ft by 16ft and the chancel about 21ft by 13ft. The walls, which have been built with clay for mortar, are 3ft 6ins in thickness. The entrance to the nave has been through the S wall at 12ft from the SW corner, while an entrance to the chancel at its W end has also been through the S wall.
At the British Linen Bank House, Thurso, there is a rough ovoid stone measuring 1ft 6ins by 1ft 3ins, with a hollow basin 8ins by 9ins in diameter and 7ins in depth, which was brought from the chapel and may have been a holy water stoup.
Standing some 6ft out from the S wall of the chapel and towards the W end of it is an upright slab, measuring 4ft 11ins in height above ground, 2ft 9ins in breadth and 5ins in thickness. On the W face are the remains of an equal-limbed Celtic cross, with a central boss 2 1/2ins in diameter from which the arms radiate. Only the upper arm remains at all perfect, the rest of the face being almost effaced owing to the flaking of the surface of the stone.
Another sculptured stone taken from the wall of this chapel, in which it has been used as building material, is in Thurso Museum. It is a rectangular upright cross slab sculptured on four faces partly in relief and partly by incision, and bears the crescent and V-rod symbol. The left side is defaced.
OSA 1795; Orig Paroch Scot 1855; T S Muir 1855; J Stuart 1867; J R Allen and J Anderson 1903; RCAHMS 1911
Field Visit (13 August 1910)
Situated about 1/3 m. to the NE. of Skinnet farm, and about 4m. S. of Thurso, are the ruins of the Chapel of St Thomas. In pre-Reformation times this was the church of a parish subsequently united to the parish of St Fergus of Halkirk. The S. and W. walls vary in height from 3' to 7'; the N. wall is reduced to 2' or 3', as is also the greater part of the E. wall. In plan the building has been of the chancelled type, measuring interiorly 59' 6" in length-whereof the nave measured 38' x 16' and the chancel about 21' x 13', the dimunition of the width being caused by an intake of the N. wall only. The walls, which have been built with clay for mortar, are 3' 6" in thickness. The entrance to the nave has been through the S. wall. In the S. wall of the nave have been two small oblong windows 1' 9" in height and by 7" in width, passing straight through the wall for 1' 2" in height by 7" in width, passing straight through the wall for 1'2" and immediately widening thereafter to 3'. A similar window has existed in the S. wall of the chancel.
At the British Linen Bank House, Thurso, there is a rough ovoid stone measuring 1'6" x 1'3", with a hollow basin 8" x 9" in diameter and 7" in depth, which was brought from the chapel and may have been a holy-water stoup of rude workmanship.
Visited by RCAHMS, 13th August 1910
Field Visit (31 January 1958)
The ruins of St Thomas's Chapel, on a natural hillock within a disused graveyard, are as described above. The upright cross slab some 2m from the chapel is as described, and the other cross slab has been restored and is in Thurso Museum.
Visited by OS (N K B) 31 January 1958
Field Visit (1987)
Chapel, St Thomas'. Dimensions: 19 x 6m. Rectangular drystone structure survivng to a height of 1m, marked as St Thomas' Chapel, with tombstones set in the interior. Orientation E-W.
R J Mercer, NMRS MS/828/19, 1995
Note (2 June 2025)
A church and graveyard is depicted and annotated on the 1st edition of the OS 6-inch map (Caithness 1876, sheet XI). The church and a larger cemetery is shown on the latest OS Mastermap.
Information from HES 2 June 2025














































































