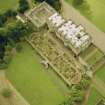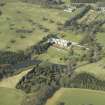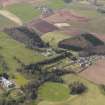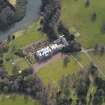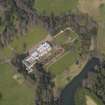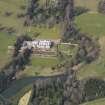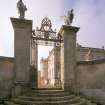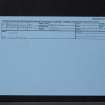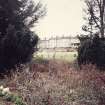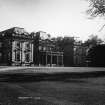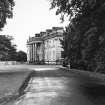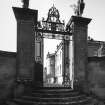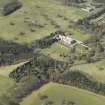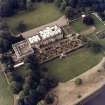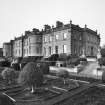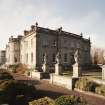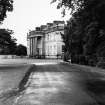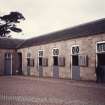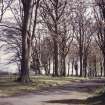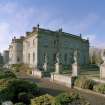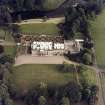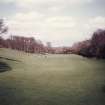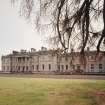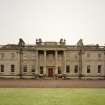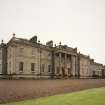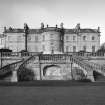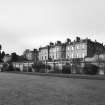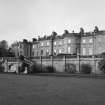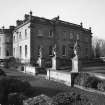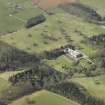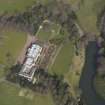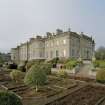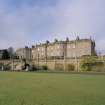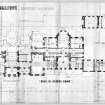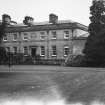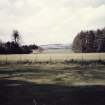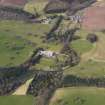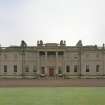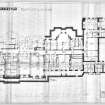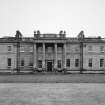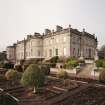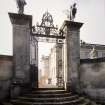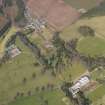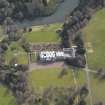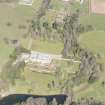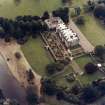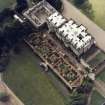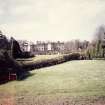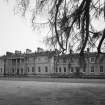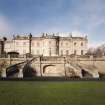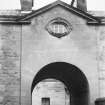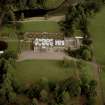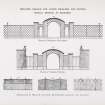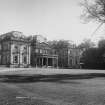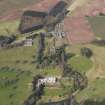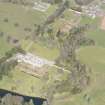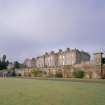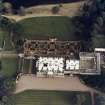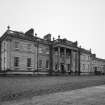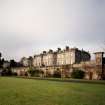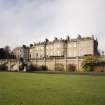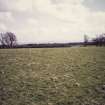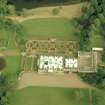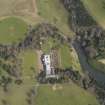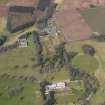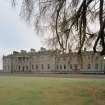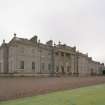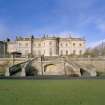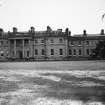Manderston House
Country House (18th Century), Country House (20th Century), Policies (18th Century)
Site Name Manderston House
Classification Country House (18th Century), Country House (20th Century), Policies (18th Century)
Alternative Name(s) Manderston Estate; Manderston House Policies
Canmore ID 82938
Site Number NT85SW 24
NGR NT 81075 54377
Datum OSGB36 - NGR
Permalink http://canmore.org.uk/site/82938
- Council Scottish Borders, The
- Parish Duns
- Former Region Borders
- Former District Berwickshire
- Former County Berwickshire
NT85SW 24.00 81075 54377
NT85SW 24.01 NT 81100 54172 Ornamental Lakes
NT85SW 24.02 NT 80798 54640 Stables
NT85SW 24.03 NT 80956 54614 Formal Garden with Golden Gates
NT85SW 24.04 NT 81105 54354 Terrace Garden
NT85SW 24.05 NT 80532 54308 West Lodge
NT85SW 24.06 NT 81078 54221 Boat House and Gateway
NT85SW 24.07 NT 81104 54547 Cricket Pavilion
NT85SW 24.08 NT 81235 54325 Eastern Dam
NT85SW 24.09 NT 81094 54142 Chinese Bridge
NT85SW 24.10 NT 80819 54739 North Entrance Gate Piers, Railings and Stalk
NT85SW 24.11 NT 81403 54004 South Lodge with Gates, Gate Piers and Railings
NT85SW 24.12 NT 81156 54412 Sunken Terraces and Dovecot
NT85SW 24.13 NT 81553 54434 Game Keeper's Cottage
NT85SW 24.14 NT 81582 54461 Kennels
NT85SW 24.15 NT 81247 54267 Woodland Garden Seat
NT85SW 24.16 NT 80916 54694 Walled Garden
NT85SW 24.17 NT 81152 54433 Pavilion
NT85SW 24.18 NT 81554 54444 Gamekeepers Cottage, Dovecot
NT85SW 24.19 NT 81165 54413 East Terrace, Dovecot
For Dairy, Bullock Range, Offices, Cottages and Gardener's House see:
NT85SW 26.00 Buxley (Manderston Home Farm) and associated elements.
NT85SW 24.00 81075 54377
NMRS REFERENCE:
Architect: John Kinross and Harold Tarbolton, 1900.
Sir William Chambers, c.1770 attributed - maybe design for Kimmerghame House.
Inventory of original drawings held at Manderston House - R3/P156
MANDERSTON DRAWINGS
NMRS Photographic Survey of drawings for Manderston House including: designs by John Kinross 1901; designs for cottages and estate buildings 19th century designs for Hamilton House, Newmarket by G Trollope and Sons; designs for a house by A Gilkie 1789; drawings of a design for Manderston by John White 1784; plans from Greenhouses at Manderston by MacKenzie and Moncur, 1894 and copies of associated documents and contracts.
Copied 1983 Inventory 156
(Undated) information in NMRS.
Publication Account (1985)
Manderston was rebuilt between 1903 and 1905-an outstanding country house designed by John Kinross, restorer of Falkland Palace in Fife and the Franciscan Friary in Elgin. Sir James Miller, whose family had made a fortune trading with Russia in hemp and herring, spared no expense-"it simply doesn't matter"!
To the original Georgian House, built in the 1790s, a north front portico and rather inept French Renaissance roof had been added in the later 19th century. These were removed when the house was deepened, and a new wing and service area added along with a full-height entrance portico. Like the earlier house, however, the present exterior betrays a somewhat severe front-though the Lion's head bellpushes in the entrance colonnade indicate a continuing flair for the idiosyncratic!
Inside, the house also continues to show a neo-Georgian face, in particular the influence ofRobert Adam who had designed Kedleston Hall in Derbyshire, the house of Sir James Miller's wife, sister to Lord Curzon, viceroy ofIndia. The hall, dining room, library and ballroom are all early 20th century, their fine stuccoed ceilings specially commissioned from French and Italian craftsmen. That it is difficult to distinguish them stylistically from the drawing room, morning room and tea room-all along the garden front and all part of the original late 18th century house-is a tribute to the kill of John Kinross. The first-floor corridor, imposingly wide and with columnar screens, is reached by a staircase modelled on that in the Petit Trianon at Versailles and fitted with a silver-plated balustrade topped with brass rails.
Below stairs at Manderston, and true to its Edwardian sophistication, are the atmospheric kitchens, housekeeper's room and manservant's room. They are complemented outside, at a discreet distance, by a remarkable set of courtyard stables, 1895; also by the elegant, vaulted, marble dairy in the style of a Roman cloister set around a fountain, and by a neo-Scots Baronial head gardener's house. Such historical and theatrical eclecticism is echoed nearby in a mock Border tower-house-an aristocratic retreat in the manner of Marie Antoinette's rustic hideaway at Versailles.
Information from 'Exploring Scotland's Heritage: Lothian and Borders', (1985).
Note (3 May 2018)
Formerly recorded in error at Manderston House (NT85SW 24). A hospital was established overlooking Coldingham Sands at the house called 'The Mount' and was called Manderston Auxiliary Hospital.
Information from Historic Envirnoment Scotland (AKK) 3 May 2018
Sbc Note
Visibility: This is an upstanding building.
Information from Scottish Borders Council.
Sbc Note
The designed landscape was originally laid out before 1750; it was added to in c.1790 and 1850 and also in 1900 by John Kinross who designed the terraces and laid out the formal garden.
Information from Scottish Borders Council
SSSMRCODE: 109009200










































































