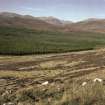Pricing Change
New pricing for orders of material from this site will come into place shortly. Charges for supply of digital images, digitisation on demand, prints and licensing will be altered.
Upcoming Maintenance
Please be advised that this website will undergo scheduled maintenance on the following dates:
Thursday, 9 January: 11:00 AM - 3:00 PM
Thursday, 23 January: 11:00 AM - 3:00 PM
Thursday, 30 January: 11:00 AM - 3:00 PM
During these times, some functionality such as image purchasing may be temporarily unavailable. We apologise for any inconvenience this may cause.
Bynack Burn
Pen(S) (Post Medieval), Sheepfold(S) (Post Medieval), Shieling Hut(S) (Post Medieval)
Site Name Bynack Burn
Classification Pen(S) (Post Medieval), Sheepfold(S) (Post Medieval), Shieling Hut(S) (Post Medieval)
Alternative Name(s) Mar Lodge Estate
Canmore ID 81219
Site Number NO08NW 19.06
NGR NO 0085 8665
Datum OSGB36 - NGR
Permalink http://canmore.org.uk/site/81219
- Council Aberdeenshire
- Parish Crathie And Braemar
- Former Region Grampian
- Former District Kincardine And Deeside
- Former County Aberdeenshire
Field Visit (20 July 1993)
NO08NW 19.06 0085 8665
Six stone-walled shieling-huts, two sheepfolds and two pens are situated on the W-facing hillslope to the E of the confluence of the Bynack and Geldie Burns. They range from 2.65m to 7.2m in length by between 1.65m and 3m in breadth within rubble-faced walls 0.8m to 1m in thickness and standing to as much as 0.9m in height; each has an entrance in one side. Due to the steepness of the slope four huts are terraced. The two largest huts are subdivided into two compartments, one of them has an aumbry in its N end, whilst the other has a small enclosure on the downhill (W) side (MAR93 544 and 546 respectively). Another hut at the bottom of the slope has a window high in the wall on the uphill side (MAR93 553). The two pens are both about 3m square and are of similar build to the huts (MAR93 549, 554). The sheepfolds are built of drystone rubble and have additional compartments added to one side, of which one (MAR93 565) surrounds a platform, possibly due to its use as a small garden plot.
(MAR93 544-9, 553-4, 564-5)
Visited by RCAHMS (PJD) 20 July 1993.
Field Visit (10 October 1994)
Two additional structures were noted about 100m to the east of the main group of shielings.
MAR93 615, 616)
Visited by RCAHMS (PJD) 10 October 1994


















