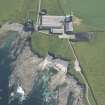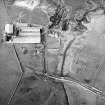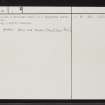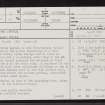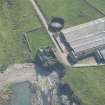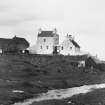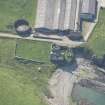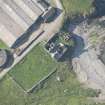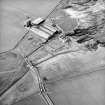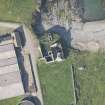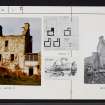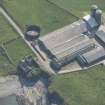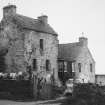Following the launch of trove.scot in February 2025 we are now planning the retiral of some of our webservices. Canmore will be switched off on 24th June 2025. Information about the closure can be found on the HES website: Retiral of HES web services | Historic Environment Scotland
Brims Castle
Tower House (Medieval)
Site Name Brims Castle
Classification Tower House (Medieval)
Alternative Name(s) Mains Of Brims
Canmore ID 8018
Site Number ND07SW 3
NGR ND 04331 71018
Datum OSGB36 - NGR
Permalink http://canmore.org.uk/site/8018
- Council Highland
- Parish Thurso
- Former Region Highland
- Former District Caithness
- Former County Caithness
ND07SW 3 04331 71018
(ND 0433 7102) Castle (NR) (rems of)
OS 1:10,000 map, (1975)
The remains of Brims Castle, a late 16th-century rubble-built tower house on the L-plan consisting of a crow-step gabled main block, three storeys and an attic in height, lying E-W with a projecting stair wing in the NE. An open wall-head turret commands the entrance at first floor level in the E of the stair wing. A courtyard to the N has been filled with later subsidiary buildings on the E, but on the W there remains part of the high curtain wall, containing a round-arched and mouled gateway, surmounted by an empty heraldic panel space.
Still partly occupied as part of the adjoining farm, Brims Castle belonged to the Sinclair family.
D MacGibbon and T Ross 1887-92; RCAHMS 1911; N Tranter 1962-70.
Brims Castle is now partly unroofed.
Revised at 1:2500.
Visited by OS (N K B) 28 October 1964.
Brims Castle is now a roofless shell in a dangerous state.
Revised at 1:2500.
Visited by OS (N K B) 13 August 1981.



















