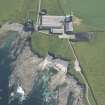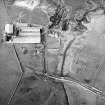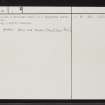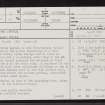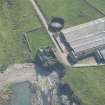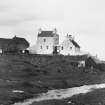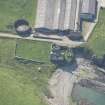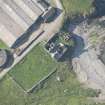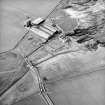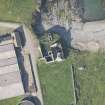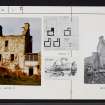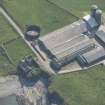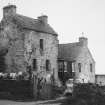Brims Castle
Tower House (Medieval)
Site Name Brims Castle
Classification Tower House (Medieval)
Alternative Name(s) Mains Of Brims
Canmore ID 8018
Site Number ND07SW 3
NGR ND 04331 71018
Datum OSGB36 - NGR
Permalink http://canmore.org.uk/site/8018
- Council Highland
- Parish Thurso
- Former Region Highland
- Former District Caithness
- Former County Caithness
ND07SW 3 04331 71018
(ND 0433 7102) Castle (NR) (rems of)
OS 1:10,000 map, (1975)
The remains of Brims Castle, a late 16th-century rubble-built tower house on the L-plan consisting of a crow-step gabled main block, three storeys and an attic in height, lying E-W with a projecting stair wing in the NE. An open wall-head turret commands the entrance at first floor level in the E of the stair wing. A courtyard to the N has been filled with later subsidiary buildings on the E, but on the W there remains part of the high curtain wall, containing a round-arched and mouled gateway, surmounted by an empty heraldic panel space.
Still partly occupied as part of the adjoining farm, Brims Castle belonged to the Sinclair family.
D MacGibbon and T Ross 1887-92; RCAHMS 1911; N Tranter 1962-70.
Brims Castle is now partly unroofed.
Revised at 1:2500.
Visited by OS (N K B) 28 October 1964.
Brims Castle is now a roofless shell in a dangerous state.
Revised at 1:2500.
Visited by OS (N K B) 13 August 1981.


















