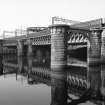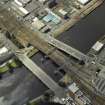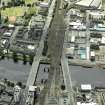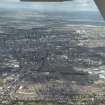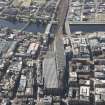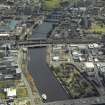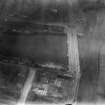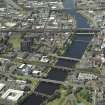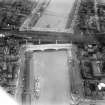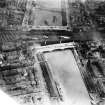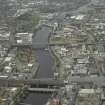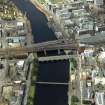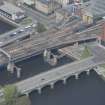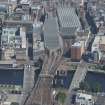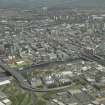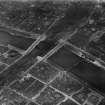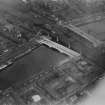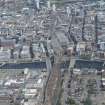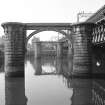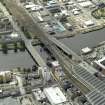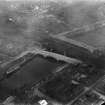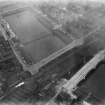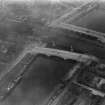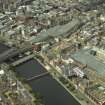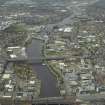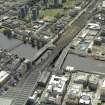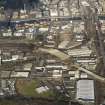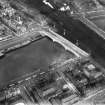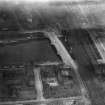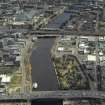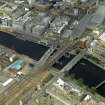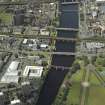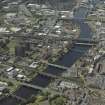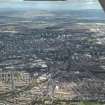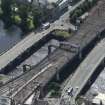Glasgow, Central Station, New Approach Viaduct
Railway Bridge(S) (19th Century) - (20th Century)
Site Name Glasgow, Central Station, New Approach Viaduct
Classification Railway Bridge(S) (19th Century) - (20th Century)
Alternative Name(s) River Clyde; Caledonian Railway Bridge; Glasgow, Central Station, New Railway Bridge; Broomielaw; Clyde Place
Canmore ID 79857
Site Number NS56SE 140.01
NGR NS 58688 64801
Datum OSGB36 - NGR
Permalink http://canmore.org.uk/site/79857
- Council Glasgow, City Of
- Parish Glasgow (City Of Glasgow)
- Former Region Strathclyde
- Former District City Of Glasgow
- Former County Lanarkshire
NS56SE 140.01 58688 64801
Location formerly cited as NS 5870 6471 to NS 5873 6486.
For adjacent (to N) and associated Central Station, see NS56SE 77.00.
For (superseded) signal box (situated at NS 58682 64783, on W approach viaduct), see NS56SE 2183.
Length 752 ft [229m] , average width 120 ft [36.6m], steel content 11,000 tons, principal spans 160 ft [48.8m] , 200 ft [61m], 178 ft [53.4m]. Built for Caledonian Railway into Glasgow Central Station, alongside an earlier bridge (NS56SE 140.00), also built by Sir William Arrol and Co. in 1875-1878.
(Undated) informnation in NMRS.
This bridge was designed by D.A. Matheson, chief engineer of the Caledonian Railway. It was built 1899-1905 by Sir William Arrol and Company and is of steel with granite piers founded on five steel caissons.
Sir William Arrol & Co, 1909; J R Hume 1974.
(Central Station Bridges). The present [second] bridge was built 1899-1905 [for the Caledonian Railway], and is of much more substantial steel construction [than the earlier bridge], on granite piers, each of which is founded on five steel caissons. It also was built by Arrol and Co.
J R Hume 1974.
(Central Station Bridges). The second bridge was built in 1899-1905, when the station [Central Station] was enlarged (engineer Donald A Matheson, of the Caledonian Rly Co; contractors Sir Wm Arrol and Co, and Morrison and Mason). It carries up to ten tracks, the width varying from 35 to 62.5m (114 to 205ft), with a minimum of eight parallel main girders in the width. The facades are enlivened by the cantilevering of latticework parapets from the main girders on large curved brackets, throwing the heavier steelwork into shadow.
The main structure spreads low over the Broomielaw quay below, a dark and complex monster of steel. Each of the two supports in the river is a line of five granite-faced cylinders linked by arches just above low-water level. Deep underneath are rectangular steel caissons covering the whole area of the piers, and filled up with concrete and brickwork. They were sunk by the compressed air process to a firm sand and gravel stratum at depths 12 to 21m (40 to 70ft) below high water.
E Williamson, A Riches and M Higgs 1990.
The earlier (E) of these two bridges was opened on 1 August 1879 to allow Caledonian Rly access to the (new) Central Station (NS56NE 77.00). As part of the (1899-1905) expansion of Central Station a second bridge (of comparable appearance) was added on the W. The new bridge was brought into use in March 1905. At the same time, the old bridge was re-floored to bring it up to the height of the new. Re-signalling in 1960 and 1966 rendered it redundant, and it was demolished; the new bridge remains in use.
M Smith 1994.
Although commonly termed a viaduct, this structure is more properly to be considered a bridge. It carries the approach tracks of the former Caledonian Rly main line across the River Clyde into Central Station (NS56NE 77.00), immediately to the N, and thus forms the most northerly portion of the now-electrified West Coast Main Line (from London, Euston).
The location assigned to this record defines the centre of the former span. The high approaches on each side render the extent of the structure unclear, but the available map evidence suggests that it extends from NS c. 58710 64914 to NS c. 58610 64703. The N end of the viaduct carries the S (approach) end of the longer platforms over the Broomielaw, while the S end crosses Clyde Place.
This bridge forms the central element of the tightly-spaced group of bridges across the River Clyde in central Glasgow, between the Upper and Lower Harbours. The river here forms the boundary between the parishes of Glasgow (to the N) and Govan (to the S).
Information from RCAHMS (RJCM), 19 December 2005.
Construction (1899 - 1905)
Sir John Wolfe-Barry - consultant engineer
Project (2007)
This project was undertaken to input site information listed in 'Civil engineering heritage: Scotland - Lowlands and Borders' by R Paxton and J Shipway, 2007.
Publication Account (2007)
The present viaduct, immediately adjoining the first, was erected from 1899–1905, and comprises steel Linville trusses in three spans. The central truss spans 194 ft and is 15 ft 9 in. deep. The parapet girders are of traditional lattice construction and about 10 ft deep. Each river pierconsists of five granite-faced concrete columns resting on blue brick columns resting upon concrete-filled steel caissons sunk, partly by means of excavation within a compressed air chamber, to foundation level at a depth of about 44–48 ft below the river bed.
The considerable width of the viaduct, which carries ten tracks and varies from 118–205 ft supported on eight parallel main girders, resulted from the enlargement of Central Station from that achieved under the direction of Caledonian Railway engineer George Graham in 1890. The engineers were D. A. Matheson, Caledonian Railway and Sir Wolfe Barry, consulting. The contractors were Sir William Arrol & Co. & Morrison and Mason.
R Paxton and J Shipway 2007
Reproduced from 'Civil Engineering heritage: Scotland - Lowlands and Borders' with kind permission of Thomas Telford Publishers.
Field Visit (28 September 2017)
There are numerous tags, written in spray paint and marker pen, on the piers and substructure of the north end of the railway viaduct.
Visited by HES Survey and Recording (JRS, AMcC) 28 September 2017.





























































