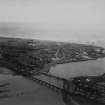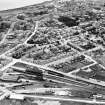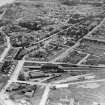Montrose, Melville Gardens, Town Hall
Town Hall (19th Century) - (20th Century)
Site Name Montrose, Melville Gardens, Town Hall
Classification Town Hall (19th Century) - (20th Century)
Alternative Name(s) Melville Church
Canmore ID 78322
Site Number NO75NW 85
NGR NO 71655 57500
Datum OSGB36 - NGR
Permalink http://canmore.org.uk/site/78322
- Council Angus
- Parish Montrose
- Former Region Tayside
- Former District Angus
- Former County Angus
NO75NW 85 7166 5749
The following find was reported to Angus Museums:
NO 714 577 Piece of lead shot (1.1cm diameter) and coin found at back of the Housing Office in December 1996. Coin is possibly Earl of Stirling coinage, 1632-39. Acc. nos 1998.154-5.
Sponsor: Angus Museums.
R Benvie 1998
NO 7166 5749 A survey, followed by limited archaeological investigation, was undertaken in the vault of The Town House, Montrose. The survey recorded architectural features relating to the original town house (1762-64) and to the extension that created the vault (1819). Two table tombs, two horizontal gravestones, and four commemorative plaques were recorded. Apart from one gravestone these all pre-dated the creation of the vault and it was uncertain whether they remained in situ. To resolve this issue a limited excavation was undertaken which established that the table tombs were in situ. In contrast the horizontal gravemarkers had been moved. Three unidentified graves were encountered but not excavated; two of these pre-dated the table tombs.
A full report has been lodged with the NMRS.
Sponsor: Angus Council.
S Stronach 1999
NO 7166 5749 A watching brief was undertaken on a service trench excavated in connection with the renovation of the Town House (NMRS NO75NW 85). No archaeological features or deposits were identified.
Sponsor: Angus Council.
C Moloney 2000
NO75NW 85 71655 57500
NMRS REFERENCE
Architect: William Middleton 1850
Publication Account (1996)
The town-house adjoins the parish churchyard on the E side of High Street, projecting from the street-frontage to form an imposing termination at the S end of a wide market-area. When first built in 1762-4 it was two-storeyed and rectangular, with the main (N) front facing the market-place. The building obstructed the entry to the churchyard and an opening, known locally as the 'deid arch ', was formed in the rear wall to allow continuing access through the ground-floor piazza. The present L-plan dates from 1819 when a new SW wing was built, extending the W front by two bays, and an extra storey was added. This wing encroached on the churchyard itself, and a burial-vault was created on the ground storey. The original building measured 21.5m across its N front by 12.3m, and the addition of 1819 extended its W front to a length of 20.4m. The principal elevations are each of five bays with arcaded ground storeys and symmetrically-disposed windows. They are faced with ashlar, much of which dates from an extensive refacing in 1908, whereas the Sand E frontages are of coursed rubble.' The piers and round-headed arches of the arcades are faced with channelled masonry, and the upper storeys have channelled quoins and horizontal ashlar bands. The date 1763 is inscribed over the central arch of the N front. As remodelled in 1819, both fronts have modillioned cornices and central pediments, that to the W with a roundel bearing the burgh arms and that to the N enclosing a circular clock-face. The W parapet is fluted while the N one has an open-work balustrade, and both have urns set at intervals and surmounting the pediments. The roof is of irregular double-hipped form.
The N part of the ground storey is an open arcaded area with a flagstone pavement, two bays in depth and flat-ceiIed. A segmental transverse arch, two bays from the Wend, carries a major internal wall above. Against the E wall there is an open stair with cast-iron balustrade, which rises to a lobby at entresol level. Adjoining the stair, in the E part of the S wall, there is the broad lintelled 'deid arch' that afforded continuing access to the churchyard. The range of small rooms in the SW part of the original block was occupied at various ti'mes by a guard-house, a coffee-room and shops, while a town clerk's office, later used as a post-office, was included in the S block of 1819. These rooms are much altered, but in the W half of the S block, on ground which had formed part of the churchyard, there remains a burial-vault entered by a roundheaded arch in the W wall.
The 18th-century layout of the first floor allowed for two principal rooms in the N front, the 'town hall' occupying the three-bay E division and a 'tea-room' being included to the W. The 'town hall ' retains in the W wall an 18th-century stone chimneypiece with moulded inner and outer edges, framed by tall Corinthian pilasters. In 1819 a partition-wall was inserted in the S part of this room to enclose the main scale-and-platt stair and a lobby. The room in the W end of the original block was described in 1819 as a 'coffee room', and was subsequently used as a reading-room, while the W room in the new S block was originally a library but became the council room. All of these rooms have been extensively altered and partitioned to form offices, but in the E end of the S block the court-room of 1819 retains its door- and window-architraves and a panelled ceiling. Entered from the main stair, and constructed within the adjacent building to the E, there is a barrel-vaulted document-store with inner and outer cast-iron doors. A secondary stair, rebuilt in its original position, is set in the centre of the S block.
The second floor contains two principal rooms, in the N and W fronts, with the main stair and lobby in the same position as on the first floor. The 'assembly-room' now occupies the whole length of the W front, but originally terminated at a cross-wall some 4.2m from the N wall, the division still being marked by the N end of the coombed ceiling. The former NW room was described in 1819 as the 'card room', and the large room in the N front was the 'supper room', but was subsequently used as the council-chamber. Some original panelled architraves survive, but all the fireplaces on this floor have been blocked or removed.
A set of thirty-five chairs and seven tables was made for the town-house by William Strachan in 1765-6,7 but the earliest surviving furniture appears to be of early 19th-century date. On the second floor there hangs a set of painted panels with emblems of the various trades, presented to the Guildry in 1818 by the radical Joseph Hume, a native of Montrose and newly elected member of parliament for the burgh. The burgh clock and bells were kept in the old steeple adjoining the parish church, which also served as an occasional prison and was replaced by Gillespie Graham's tall spire in 1832-4, The present clock was made for the new steeple in 1835 by James Clark, Edinburgh, and was repaired in 1887 by James Ritchie and Son. The principal bell, 'Big Peter', is rung for the curfew two-hundred times, 'at ten o'clock nichtlie, except ye Sabbathe nyt', as ordained by the council in 1674. It measures 0.96m in diameter and bears the inscriptions: SOLI DEO GLORlA: PETRUS OSTENS ROTERODAMI ME FECIT 1676 ('Glory to God alone; Peter Ostens, Rotterdam, made me, 1676'), and at the rim, between medallions: THE ARMES OF MONTROS. The three other bells were cast by Thomas Mears and two of them bear the dates 1801 and 1836.
HISTORY
In 1375 Robert II granted to the burgh of Montrose a piece of ground measuring 80 by 40 feet (24.4m by 12.2m), lying in the common street between the mercat cross and the church (?chapel) of the Holy Cross, on the S side of the parish church. It was to be used 'for rebuilding a house for the public courthouse or toll-house, commonly called a tolbooth' (ad edificandum de novo unum domum pro communi pretorio sive tholoneo vulgariter dicto tolboth). This may have been the island site about 120m S of the present town-house on which the town council decided in 1467 to 'byg thair tolbuthe'. An upper storey and two stone forestairs were added in 1550, while the slated roof was repaired in 1626. The upper rooms remained in use for various social and educational purposes after the new town-house was completed in 1764, while the tolbooth continued as a prison until its demolition in 1837. The bad conditions in which innocent lunatics were detained there led to the foundation of the Montrose Lunatic Asylum in 1781.
The collections of Montrose Museum and Art Gallery include manacles, a key and two branks' bridles, all probably from the tolbooth, and paintings of the High Street by Alexander Milne (1826) and Alexander Madoland (1832-7), which show both the tolbooth and the town-house.
In 1759 a committee of local 'noblemen, gentlemen and others' offered to raise subscriptions for a new assembly-room, and two years later the town council decided to build 'a new Town Hall with other conveniencies'. This was to contain 'a handsome publick room with proper waiting and retiring rooms adjacent, (erected) upon pillars to the front having a handsome piazza below to serve for the merchants and inhabitants to meet and transact business together after the manner of an exchange'. Work began in 1762 and the building was completed in 1764. In 1766 a 'timpany' (pediment) and clock were added to the N front, since the new building obscured the view of the N dial of the burgh clock in the church steeple. When Johnson and Boswell visited Montrose in 1773, they 'saw the town hall, where is a good dancing-room and other rooms for tea-drinking', and lohnson described it as 'a handsome fabrick with a portico'.
The major alterations of 1819 were carried out, at an estimated cost of £ 1,700, to designs by the local architect William Smith. The added second floor was largely intended for the social functions of the Guildry Incorporation, who helped to fund the additions but lost use of the building in 1838 in a dispute with the town council.
As early as 1839, the floor of the 'assembly room' required strengthening, and the musicians' gallery was removed. In 1846 a report by the architect William Middleton noted the poor condition of masonry laid on the wrong bed. Internal alterations reached a cost of £232 by 1849, but refacing was not carried out until 1908. Extensive internal alterations were made in the third quarter of the 20th century.
Information from ‘Tolbooths and Town-Houses: Civic Architecture in Scotland to 1833’ (1996).






























