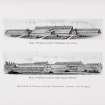Pricing Change
New pricing for orders of material from this site will come into place shortly. Charges for supply of digital images, digitisation on demand, prints and licensing will be altered.
Upcoming Maintenance
Please be advised that this website will undergo scheduled maintenance on the following dates:
Thursday, 30 January: 11:00 AM - 3:00 PM
During these times, some functionality such as image purchasing may be temporarily unavailable. We apologise for any inconvenience this may cause.
Letham Grange
Country House (19th Century), Garden (Period Unassigned), Hotel (21st Century), Landscape (Period Unassigned)
Site Name Letham Grange
Classification Country House (19th Century), Garden (Period Unassigned), Hotel (21st Century), Landscape (Period Unassigned)
Alternative Name(s) Letham Grange House
Canmore ID 77712
Site Number NO64NW 91
NGR NO 62452 45684
Datum OSGB36 - NGR
Permalink http://canmore.org.uk/site/77712
- Council Angus
- Parish Arbroath And St Vigeans
- Former Region Tayside
- Former District Angus
- Former County Angus
Letham Grange is a late Georgian mansion with late Victorian baroque features having been converted into a hotel in the late 20th century. The designed landscape now includes a golf course and a number of private houses also dating from the late 20th century, one of which is located in the former walled garden. The mansion house was built between 1827 - 1830 by the architect Archibald Simpson for John Hay, son of Alexander Hay who put together the estate by combining the lands of Letham, New grange and Peebles. The house was built was built on the site of the manor of New Grange, originally a grange of the Letham estate which was situated to the south. There is a surviving doo'cot to the north of the house , probably late 16th or early 17th century. The only remaining cartographic evidence of the Letham estate is the Mains of Letham farm adjacent to the Kirkton area of Arbroath. It should not be confused with the village of Letham east of Forfar. It was not possible to undertake a site survey as the hotel was the subject of a legal case.
Information from the Angus Recording Group of the Garden History Society in Scotland, 2015
NMRS REFERENCE
NO64NW 91.00 62452 45684 Letham Grange
NO64NW 91.01 NO 63285 45638 Lodge (East)
NO64NW 91.02 NO 62733 45971 Farmstead (Home Farm)
NO64NW 91.03 NO 63302 45623 Gates (East)
NO64NW 91.04 NO 61913 45916 Gates (North)
NO64NW 91.05 NO 62581 45505 Stables
See also:
NO64SW 81 NO 62386 45737 Dovecot
Letham Grange is a two-storey mansion designed in a classical style with flanking wings, a semi-circular Doric portico and a square-plan, balustraded tower on the west elevation of the house. The house is constructed in ashlar sandstone. There is a glazed timber conservatory attached to the south elevation.
Letham Grange is an architecturally distinctive early-19th century country house with extensive late-19th century alterations and extensions. Its design quality and classical style is prominent in the landscape and is the central component of the former Letham Grange estate. It is largely unaltered in terms of its plan form and it retains much of its historic character and authenticity.
n the 13th century the lands of Letham were granted by the Abbey of Arbroath to Hugo Heem. Ownership of the land changed numerous times over the centuries and comprised a number of estates (Gazetteer for Scotland). In 1822 John Hay Esquire, former Provost of Arbroath, bought and consolidated Letham, Peebles and New Grange estates to form Letham Grange. Hay had a mansion built near the site of an earlier manor called Newgrange. The new mansion house, named Letham Grange, was designed by Archibald Simpson and built between 1827 and 1830. Hay died in 1869. Letham Grange was sold in 1876 to James Fletcher Esquire of Rosehaugh (1807-85). The house and estate remained in the ownership of the Fletcher family until the mid-20th century (Groome, p.502).
James Fletcher hired the architect John Rhind to extensively remodel the house and improve the estate between 1877 and 1885 (Dictionary of Scottish Architects; Montrose, Arbroath and Brechin Review). On his death the estate passed to his son Fitzroy Charles Fletcher (1858-1902) and improvement works continued by Alexander Ross, including considerable extensions to the Home Farm, the addition of large, heated greenhouses, and the construction of the stable block to the immediate west of the walled garden in around 1888 (Arbroath Herald and Advertiser, 1902).
The last laird of Letham Grange died in 1957 and the house was unoccupied from this time until 1987 when Letham Grange opened as a country house hotel which operated until the mid-2000s (Aberdeen Press and Journal). The 'Old' golf course opened in 1987 followed by the 'Glen' golf course in 1991. Around this time parts of the estate grounds were sold off in lots and developed as housing. The mansion is currently unoccupied (2022). (Historic Environment Scotland List Entry)










































